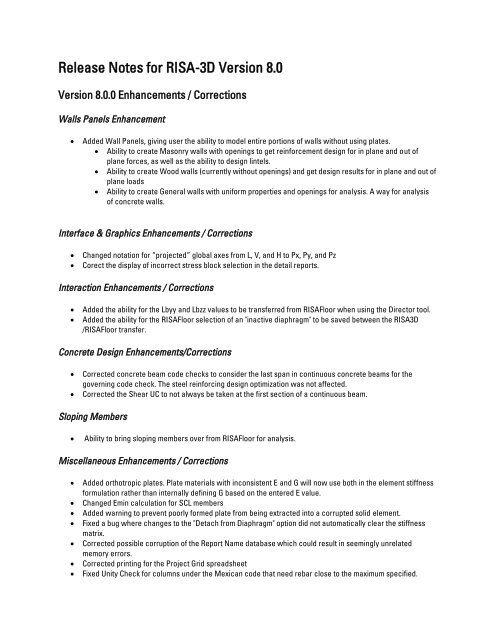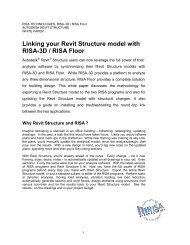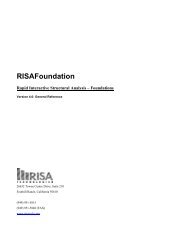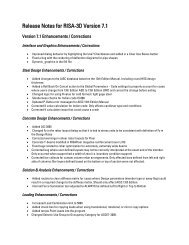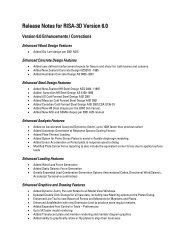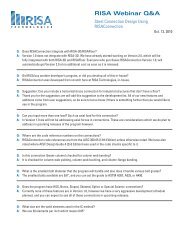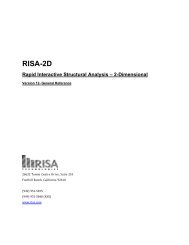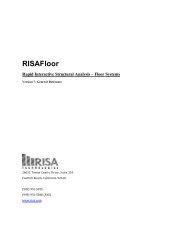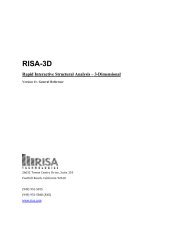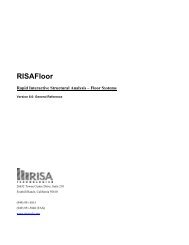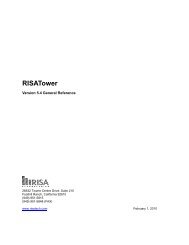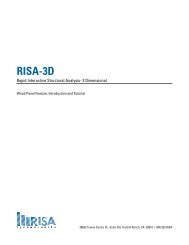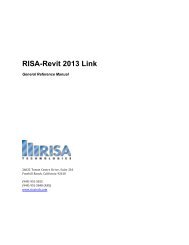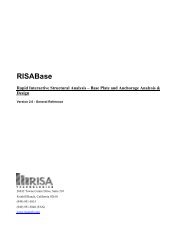Release Notes for RISA-3D Version 8.0
Release Notes for RISA-3D Version 8.0
Release Notes for RISA-3D Version 8.0
Create successful ePaper yourself
Turn your PDF publications into a flip-book with our unique Google optimized e-Paper software.
<strong>Release</strong> <strong>Notes</strong> <strong>for</strong> <strong>RISA</strong>-<strong>3D</strong> <strong>Version</strong> <strong>8.0</strong><br />
<strong>Version</strong> <strong>8.0</strong>.0 Enhancements / Corrections<br />
Walls Panels Enhancement<br />
<br />
Added Wall Panels, giving user the ability to model entire portions of walls without using plates.<br />
Ability to create Masonry walls with openings to get rein<strong>for</strong>cement design <strong>for</strong> in plane and out of<br />
plane <strong>for</strong>ces, as well as the ability to design lintels.<br />
Ability to create Wood walls (currently without openings) and get design results <strong>for</strong> in plane and out of<br />
plane loads<br />
Ability to create General walls with uni<strong>for</strong>m properties and openings <strong>for</strong> analysis. A way <strong>for</strong> analysis<br />
of concrete walls.<br />
Interface & Graphics Enhancements / Corrections<br />
<br />
<br />
Changed notation <strong>for</strong> “projected” global axes from L, V, and H to Px, Py, and Pz<br />
Corect the display of incorrect stress block selection in the detail reports.<br />
Interaction Enhancements / Corrections<br />
<br />
<br />
Added the ability <strong>for</strong> the Lbyy and Lbzz values to be transferred from <strong>RISA</strong>Floor when using the Director tool.<br />
Added the ability <strong>for</strong> the <strong>RISA</strong>Floor selection of an "inactive diaphragm" to be saved between the <strong>RISA</strong><strong>3D</strong><br />
/<strong>RISA</strong>Floor transfer.<br />
Concrete Design Enhancements/Corrections<br />
<br />
<br />
Corrected concrete beam code checks to consider the last span in continuous concrete beams <strong>for</strong> the<br />
governing code check. The steel rein<strong>for</strong>cing design optimization was not affected.<br />
Corrected the Shear UC to not always be taken at the first section of a continuous beam.<br />
Sloping Members<br />
<br />
Ability to bring sloping members over from <strong>RISA</strong>Floor <strong>for</strong> analysis.<br />
Miscellaneous Enhancements / Corrections<br />
<br />
<br />
<br />
<br />
<br />
<br />
<br />
Added orthotropic plates. Plate materials with inconsistent E and G will now use both in the element stiffness<br />
<strong>for</strong>mulation rather than internally defining G based on the entered E value.<br />
Changed Emin calculation <strong>for</strong> SCL members<br />
Added warning to prevent poorly <strong>for</strong>med plate from being extracted into a corrupted solid element.<br />
Fixed a bug where changes to the "Detach from Diaphragm" option did not automatically clear the stiffness<br />
matrix.<br />
Corrected possible corruption of the Report Name database which could result in seemingly unrelated<br />
memory errors.<br />
Corrected printing <strong>for</strong> the Project Grid spreadsheet<br />
Fixed Unity Check <strong>for</strong> columns under the Mexican code that need rebar close to the maximum specified.
Corrected an issue where editing a model in the embedded version of <strong>RISA</strong>Foundation could temporarily<br />
break the existing <strong>RISA</strong><strong>3D</strong> deflection diagram.<br />
Corrected member orientation issue associated with the opening of <strong>RISA</strong>-2D files in <strong>RISA</strong>-<strong>3D</strong><br />
Corrected an issue with the Material Take Off results which would occur anytime more than 500 section sets<br />
were used in a model.<br />
Removed the potential <strong>for</strong> "padded spaces" from dialog boxes. When these fields were being padded this<br />
would prevent user from entering data in those fields.<br />
Corrected the display of saved Cold Formed code checks. Phi was not being properly stored in the results file.<br />
<strong>Version</strong> <strong>8.0</strong>.1 Enhancements / Corrections<br />
<br />
<br />
<br />
<br />
<br />
<br />
<br />
<br />
<br />
<br />
<br />
<br />
Added option to view the local axes of wall panel elements.<br />
Activated the "Detail Report For Current Item" in cases where it was not working.<br />
Changed the sorting of joint coordinates to include wall panel nodes<br />
Corrected the graphical display of wall panel surface loads and reaction values<br />
Corrected the display of grout weight in the wall panel editor.<br />
Corrected the top value of the wall panel surface load to consider the load factor.<br />
Corrected the interaction between <strong>RISA</strong>-<strong>3D</strong> and <strong>RISA</strong>Foot to allow footing design within <strong>RISA</strong>-<strong>3D</strong>.<br />
Corrected the calculation of rz (radius of gyration about principal axis) of custom single angles created in<br />
<strong>RISA</strong>-<strong>3D</strong>.<br />
Corrected the importing of steel joists from a STAAD file.<br />
Fixed a bug where the program was not properly re-assigning a rebar layout <strong>for</strong> naming conflicts.<br />
Corrected an issue where crack control requirements <strong>for</strong> concrete members could produce tight bar spacing.<br />
Corrected printing of Project Grids and Wall Panel Surface Loads.<br />
<strong>Version</strong> <strong>8.0</strong>.2 Corrections<br />
<br />
<br />
<br />
<br />
<br />
<br />
<br />
<br />
<br />
<br />
<br />
<br />
Corrected dimensions in Euro Steel database <strong>for</strong> HD360x147, HE1000A, HE1000AA.<br />
Corrected the contours and contour legends display.<br />
Fixed a bug where all wall panel surface loads were being placed in Basic Load Case 1 regardless of the<br />
specified BLC.<br />
Fixed a bug where wall panel thickness changes did not automatically clear the stiffness matrix<br />
Fixed a bug where envelope and batch solutions were considering the last load combination as the<br />
controlling one <strong>for</strong> wall panels only.<br />
Corrected miscellaneous hold down database errors <strong>for</strong> wood wall panels.<br />
Corrected results <strong>for</strong> wall panels with surface loads applied in the local axis directions.<br />
Corrected Wall Panel <strong>for</strong>ce diagrams in detail reports <strong>for</strong> models when the Z-axis was set to vertical.<br />
Corrected the "d" value calculation <strong>for</strong> masonry wall panels design.<br />
Corrected out of plane strength design <strong>for</strong> masonry wall panels.<br />
Corrected the display of the controlling location masonry wall panel design.<br />
Corrected miscellaneous wall panel meshing errors.<br />
<strong>Version</strong> <strong>8.0</strong>.3 Enhancements / Corrections<br />
Enhancements<br />
<br />
<br />
<br />
Enhanced the status bar display <strong>for</strong> multi-monitor or odd resolution screens.<br />
Enhanced masonry detail reports to give more clear and relevant output.<br />
Enhanced the masonry horizontal shear rein<strong>for</strong>cement graphics in the wall panel editor.
Improved wood wall panel detail reports to give more relevant output.<br />
Added general wall panel region detail reports.<br />
Enhanced wood wall panel detail report to explicitly show chord and hold down <strong>for</strong>ces with the controlling<br />
load combination.<br />
Improved truss generator to allow user to specify “Segment” <strong>for</strong> unbraced lengths.<br />
Improved truss generator to recognize triangular trusses and thereby not create duplicate chord end joints.<br />
Improved wall panel mesher to account <strong>for</strong> joints with boundary conditions that fall within wall panels.<br />
Modified the way wood schedules were checked, thus removing unnecessary warnings from the warning<br />
log.<br />
Added code to prevent creation of non-rectangular wall panel regions which could cause errors.<br />
Enabled users to delete point loads using graphical delete load feature.<br />
Improved load generation treatment of Base Elevation to properly allow <strong>for</strong> negative elevations.<br />
Corrections<br />
Fixed a bug where the self-weight of masonry wall panels had values reversed between 140 pcf grout and 105<br />
pcf grout.<br />
Corrected some unit conversions from imperial units to metric <strong>for</strong> the output in masonry detail reports.<br />
Fixed a bug where the allowable stress increase factor was not being considered correctly <strong>for</strong> masonry wall<br />
panels.<br />
Corrected calculation <strong>for</strong> stress in the steel <strong>for</strong> out of plane calculations with bars in both faces of masonry<br />
wall panels.<br />
Fixed miscellaneous inconsistencies between region editor input and the detail report output <strong>for</strong> masonry.<br />
Corrected a Wall Panel detail report error where regions that were auto-split could report an overconservative<br />
axial <strong>for</strong>ce.<br />
Corrected graphics in masonry out of plane detail report <strong>for</strong> "both faces" and "staggered" locations of<br />
rein<strong>for</strong>cement.<br />
Fixed a bug where wall panel reactions were not being included in response spectra analysis scaling of base<br />
shears.<br />
Corrected units conversion error with the y1 and z values in custom rebar layouts.<br />
Fixed a units conversion problem with the Canadian code where the moment value was reported as a<br />
negative number.<br />
Removed wall panel end releases because they were being applied incorrectly. They will be added at a later<br />
time.<br />
Modified hold down design and database procedure <strong>for</strong> wood wall panels to eliminate errors.<br />
Corrected over-conservative wood wall panel chord <strong>for</strong>ce calculation in certain cases.<br />
Corrected an issue in the load combinations spreadsheet, where adding a line in the spreadsheet would<br />
confuse any nested load combinations below.<br />
Fixed a bug that would cause distributed loads to be cut off if a model merge was per<strong>for</strong>med on non-physical<br />
members.<br />
Corrected an error where duplicate nodes would be created in a <strong>RISA</strong>-<strong>3D</strong> model that came in from <strong>RISA</strong>Floor.<br />
Corrected a K-factor issue where Nodes with blank lines in the Boundary Conditions spreadsheet were being<br />
interpreted as restrained joints <strong>for</strong> the K approximation.<br />
Enhanced program mesher <strong>for</strong> wall panels, eliminating errors.<br />
Fixed a problem in wall panel detail reports where envelope <strong>for</strong>ce and moment diagrams were reported as a<br />
maximum of batch <strong>for</strong>ces, as opposed to an absolute maximum<br />
Fixed Miscellaneous database and default issues associated with the Wood Wall Design Rules.<br />
Corrected an issue with the wall panel detail reports where the Window Title could list the wrong wall panel<br />
label.
Fixed a problem in wood design where the RB calculation was computed as if the bottom flange was in<br />
compression when the top flange was actually in compression.


