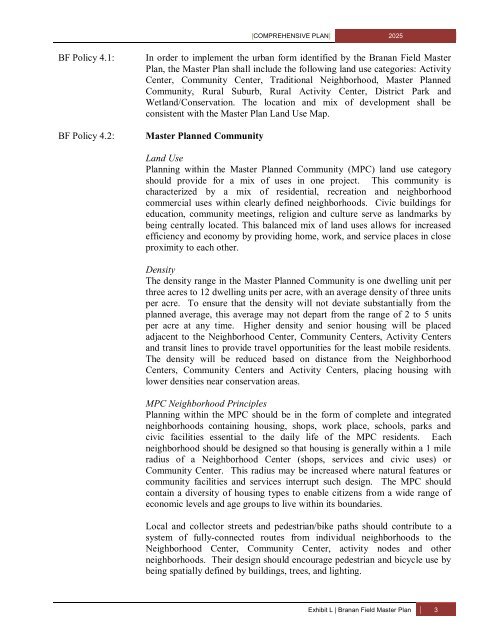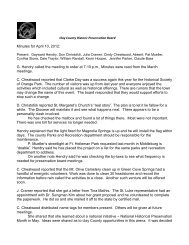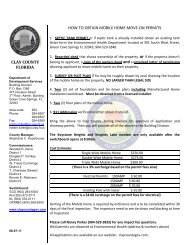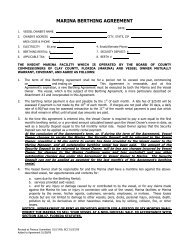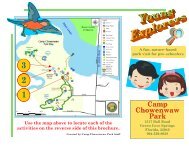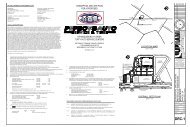BRANAN FIELD MASTER PLAN GOALS ... - Clay County!
BRANAN FIELD MASTER PLAN GOALS ... - Clay County!
BRANAN FIELD MASTER PLAN GOALS ... - Clay County!
Create successful ePaper yourself
Turn your PDF publications into a flip-book with our unique Google optimized e-Paper software.
[COMPREHENSIVE <strong>PLAN</strong>] 2025<br />
BF Policy 4.1:<br />
BF Policy 4.2:<br />
In order to implement the urban form identified by the Branan Field Master<br />
Plan, the Master Plan shall include the following land use categories: Activity<br />
Center, Community Center, Traditional Neighborhood, Master Planned<br />
Community, Rural Suburb, Rural Activity Center, District Park and<br />
Wetland/Conservation. The location and mix of development shall be<br />
consistent with the Master Plan Land Use Map.<br />
Master Planned Community<br />
Land Use<br />
Planning within the Master Planned Community (MPC) land use category<br />
should provide for a mix of uses in one project. This community is<br />
characterized by a mix of residential, recreation and neighborhood<br />
commercial uses within clearly defined neighborhoods. Civic buildings for<br />
education, community meetings, religion and culture serve as landmarks by<br />
being centrally located. This balanced mix of land uses allows for increased<br />
efficiency and economy by providing home, work, and service places in close<br />
proximity to each other.<br />
Density<br />
The density range in the Master Planned Community is one dwelling unit per<br />
three acres to 12 dwelling units per acre, with an average density of three units<br />
per acre. To ensure that the density will not deviate substantially from the<br />
planned average, this average may not depart from the range of 2 to 5 units<br />
per acre at any time. Higher density and senior housing will be placed<br />
adjacent to the Neighborhood Center, Community Centers, Activity Centers<br />
and transit lines to provide travel opportunities for the least mobile residents.<br />
The density will be reduced based on distance from the Neighborhood<br />
Centers, Community Centers and Activity Centers, placing housing with<br />
lower densities near conservation areas.<br />
MPC Neighborhood Principles<br />
Planning within the MPC should be in the form of complete and integrated<br />
neighborhoods containing housing, shops, work place, schools, parks and<br />
civic facilities essential to the daily life of the MPC residents. Each<br />
neighborhood should be designed so that housing is generally within a 1 mile<br />
radius of a Neighborhood Center (shops, services and civic uses) or<br />
Community Center. This radius may be increased where natural features or<br />
community facilities and services interrupt such design. The MPC should<br />
contain a diversity of housing types to enable citizens from a wide range of<br />
economic levels and age groups to live within its boundaries.<br />
Local and collector streets and pedestrian/bike paths should contribute to a<br />
system of fully-connected routes from individual neighborhoods to the<br />
Neighborhood Center, Community Center, activity nodes and other<br />
neighborhoods. Their design should encourage pedestrian and bicycle use by<br />
being spatially defined by buildings, trees, and lighting.<br />
Exhibit L | Branan Field Master Plan 3


