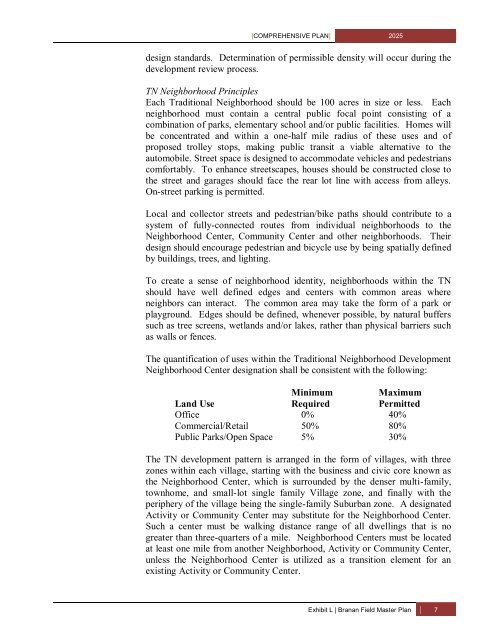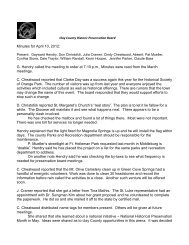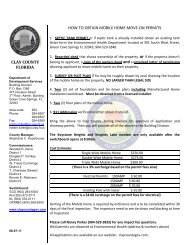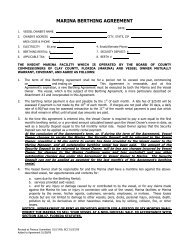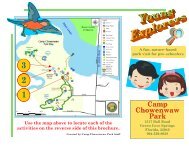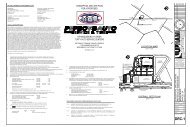BRANAN FIELD MASTER PLAN GOALS ... - Clay County!
BRANAN FIELD MASTER PLAN GOALS ... - Clay County!
BRANAN FIELD MASTER PLAN GOALS ... - Clay County!
Create successful ePaper yourself
Turn your PDF publications into a flip-book with our unique Google optimized e-Paper software.
[COMPREHENSIVE <strong>PLAN</strong>] 2025<br />
design standards. Determination of permissible density will occur during the<br />
development review process.<br />
TN Neighborhood Principles<br />
Each Traditional Neighborhood should be 100 acres in size or less. Each<br />
neighborhood must contain a central public focal point consisting of a<br />
combination of parks, elementary school and/or public facilities. Homes will<br />
be concentrated and within a one-half mile radius of these uses and of<br />
proposed trolley stops, making public transit a viable alternative to the<br />
automobile. Street space is designed to accommodate vehicles and pedestrians<br />
comfortably. To enhance streetscapes, houses should be constructed close to<br />
the street and garages should face the rear lot line with access from alleys.<br />
On-street parking is permitted.<br />
Local and collector streets and pedestrian/bike paths should contribute to a<br />
system of fully-connected routes from individual neighborhoods to the<br />
Neighborhood Center, Community Center and other neighborhoods. Their<br />
design should encourage pedestrian and bicycle use by being spatially defined<br />
by buildings, trees, and lighting.<br />
To create a sense of neighborhood identity, neighborhoods within the TN<br />
should have well defined edges and centers with common areas where<br />
neighbors can interact. The common area may take the form of a park or<br />
playground. Edges should be defined, whenever possible, by natural buffers<br />
such as tree screens, wetlands and/or lakes, rather than physical barriers such<br />
as walls or fences.<br />
The quantification of uses within the Traditional Neighborhood Development<br />
Neighborhood Center designation shall be consistent with the following:<br />
Minimum Maximum<br />
Land Use Required Permitted<br />
Office 0% 40%<br />
Commercial/Retail 50% 80%<br />
Public Parks/Open Space 5% 30%<br />
The TN development pattern is arranged in the form of villages, with three<br />
zones within each village, starting with the business and civic core known as<br />
the Neighborhood Center, which is surrounded by the denser multi-family,<br />
townhome, and small-lot single family Village zone, and finally with the<br />
periphery of the village being the single-family Suburban zone. A designated<br />
Activity or Community Center may substitute for the Neighborhood Center.<br />
Such a center must be walking distance range of all dwellings that is no<br />
greater than three-quarters of a mile. Neighborhood Centers must be located<br />
at least one mile from another Neighborhood, Activity or Community Center,<br />
unless the Neighborhood Center is utilized as a transition element for an<br />
existing Activity or Community Center.<br />
Exhibit L | Branan Field Master Plan 7


