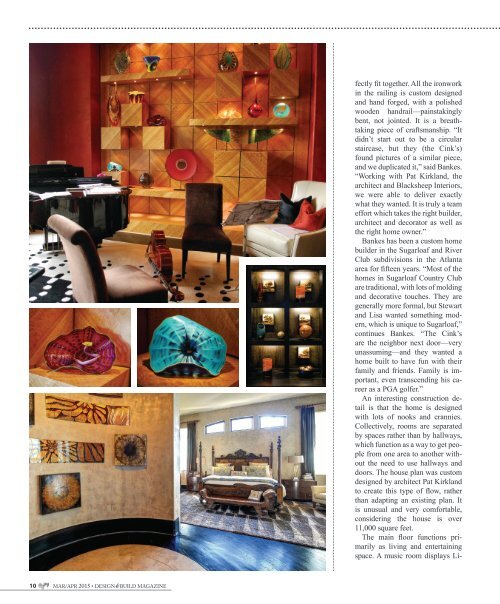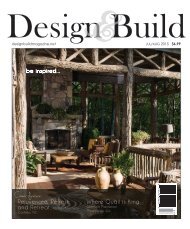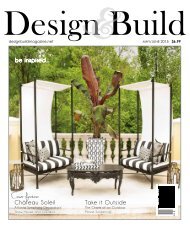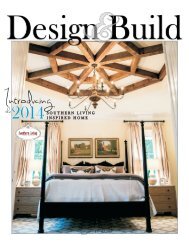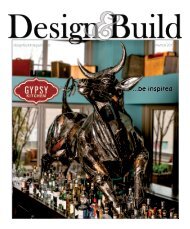Create successful ePaper yourself
Turn your PDF publications into a flip-book with our unique Google optimized e-Paper software.
InspiringPlacesBeautifulSpaces<br />
fectly fit together. All the ironwork<br />
in the railing is custom designed<br />
and hand forged, with a polished<br />
wooden handrail—painstakingly<br />
bent, not jointed. It is a breathtaking<br />
piece of craftsmanship. “It<br />
didn’t start out to be a circular<br />
staircase, but they (the Cink’s)<br />
found pictures of a similar piece,<br />
and we duplicated it,” said Bankes.<br />
“Working with Pat Kirkland, the<br />
architect and Blacksheep Interiors,<br />
we were able to deliver exactly<br />
what they wanted. It is truly a team<br />
effort which takes the right builder,<br />
architect and decorator as well as<br />
the right home owner.”<br />
Bankes has been a custom home<br />
builder in the Sugarloaf and River<br />
Club subdivisions in the Atlanta<br />
area for fifteen years. “Most of the<br />
homes in Sugarloaf Country Club<br />
are traditional, with lots of molding<br />
and decorative touches. They are<br />
generally more formal, but Stewart<br />
and Lisa wanted something modern,<br />
which is unique to Sugarloaf,”<br />
continues Bankes. “The Cink’s<br />
are the neighbor next door—very<br />
unassuming—and they wanted a<br />
home built to have fun with their<br />
family and friends. Family is important,<br />
even transcending his career<br />
as a PGA golfer.”<br />
An interesting construction detail<br />
is that the home is designed<br />
with lots of nooks and crannies.<br />
Collectively, rooms are separated<br />
by spaces rather than by hallways,<br />
which function as a way to get people<br />
from one area to another without<br />
the need to use hallways and<br />
doors. The house plan was custom<br />
designed by architect Pat Kirkland<br />
to create this type of flow, rather<br />
than adapting an existing plan. It<br />
is unusual and very comfortable,<br />
considering the house is over<br />
11,000 square feet.<br />
The main floor functions primarily<br />
as living and entertaining<br />
space. A music room displays Li-<br />
“<br />
“<br />
When we discussed what to do with the downstairs space, home theaters were all the rage. The<br />
Cink’s were adamant they wanted a space to enjoy friends and family, not a dark room where everyone<br />
sat next to one another but could not interact. Instead of doing a big home theater, they<br />
wanted a karaoke area, and then set it up like a club. We built a stage with a backdrop and a<br />
comfortable seating area for people to relax and have fun. The stage has props, a TV monitor for<br />
displaying the song words and a jamming sound system. It feels like a lounge. It is amazing and has<br />
offered hours of family entertainment!<br />
~ Jim Bankes, builder<br />
Jim Bankes, Inc.<br />
sa’s collection of Chihuly glass. The dining room is casual and<br />
comfortable yet also elegant, with room to seat eight and consists<br />
once again of curves which create intimacy. “The fabrics<br />
and lighting are inviting, with the banquettes in a modern, fun<br />
fabric situated around a round table, and pulling the exterior<br />
stone in for a dividing wall. It is a private space that is still<br />
connected to the rest of the home, which reflects the outdoors<br />
through the use of art and furnishings,” says Shane.<br />
The main floor opens to the outdoor living space which consists<br />
of deck areas, a swimming pool, fireplace, and gazebo.<br />
“When the boys were younger, Lisa could have a full view to<br />
the pool from anywhere in the living area, which made it wonderful<br />
for when they had friends over,” said Shane. “She could<br />
sit at the breakfast table and keep an eye on the kids, or be in the<br />
We wanted this house to be<br />
a place we loved. Over the<br />
years our taste evolved but<br />
we gravitated towards a west<br />
coast style. We were amazed<br />
and proud of Jim’s work. He<br />
was a little off the grid and<br />
did things for us he normaly<br />
wouldn’t do.<br />
“<br />
~Lisa Cink, homeowner<br />
“<br />
kitchen and still have access to their outside activities.”<br />
However it is a very adult space as well, with a large, comfortable<br />
outdoor entertainment area complete with fireplace,<br />
seating, BBQ and the wonderful gazebo with hot tub, on the<br />
opposite side of the pool. Altogether, it provides different “living<br />
areas” for people to relax without feeling constricted.<br />
“The pool and outdoor space was created by the lot. Where<br />
it falls off, we put in retaining walls, creating the cabana<br />
area,” says Bankes. “After a few years of living in the home,<br />
the Cink’s added a fire pit and cigar lounge downstairs off the<br />
pool, accessed by a gracious, wide, sweeping stone stairway<br />
that provides a private nook for entertaining. Often, we have<br />
homeowners that add additions several years after building<br />
their home, when they realize they need something more that<br />
10<br />
MAR/APR <strong>2015</strong> • DESIGN&BUILD MAGAZINE DESIGN&BUILD MAGAZINE • MAR/APR <strong>2015</strong> 11


