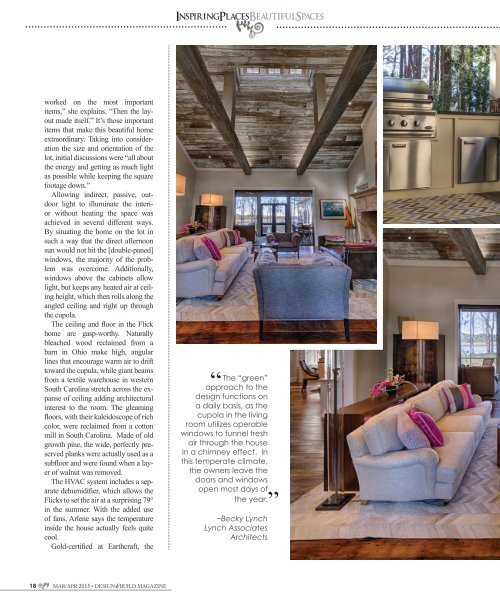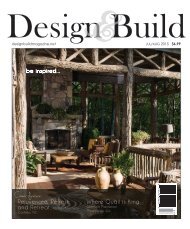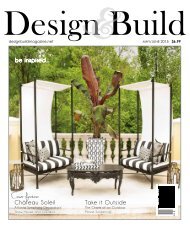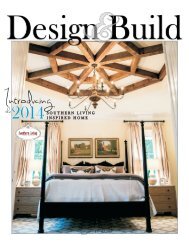You also want an ePaper? Increase the reach of your titles
YUMPU automatically turns print PDFs into web optimized ePapers that Google loves.
InspiringPlacesBeautifulSpaces<br />
worked on the most important<br />
items,” she explains. “Then the layout<br />
made itself.” It’s those important<br />
items that make this beautiful home<br />
extraordinary. Taking into consideration<br />
the size and orientation of the<br />
lot, initial discussions were “all about<br />
the energy and getting as much light<br />
as possible while keeping the square<br />
footage down.”<br />
Allowing indirect, passive, outdoor<br />
light to illuminate the interior<br />
without heating the space was<br />
achieved in several different ways.<br />
By situating the home on the lot in<br />
such a way that the direct afternoon<br />
sun would not hit the [double-paned]<br />
windows, the majority of the problem<br />
was overcome. Additionally,<br />
windows above the cabinets allow<br />
light, but keeps any heated air at ceiling<br />
height, which then rolls along the<br />
angled ceiling and right up through<br />
the cupola.<br />
The ceiling and floor in the Flick<br />
home are gasp-worthy. Naturally<br />
bleached wood reclaimed from a<br />
barn in Ohio make high, angular<br />
lines that encourage warm air to drift<br />
toward the cupula, while giant beams<br />
from a textile warehouse in western<br />
South Carolina stretch across the expanse<br />
of ceiling adding architectural<br />
interest to the room. The gleaming<br />
floors, with their kaleidoscope of rich<br />
color, were reclaimed from a cotton<br />
mill in South Carolina. Made of old<br />
growth pine, the wide, perfectly preserved<br />
planks were actually used as a<br />
subfloor and were found when a layer<br />
of walnut was removed.<br />
The HVAC system includes a separate<br />
dehumidifier, which allows the<br />
Flicks to set the air at a surprising 79°<br />
in the summer. With the added use<br />
of fans, Arlene says the temperature<br />
inside the house actually feels quite<br />
cool.<br />
Gold-certified at Earthcraft, the<br />
“<br />
The “green”<br />
approach to the<br />
design functions on<br />
a daily basis, as the<br />
cupola in the living<br />
room utilizes operable<br />
windows to funnel fresh<br />
air through the house<br />
in a chimney effect. In<br />
this temperate climate,<br />
the owners leave the<br />
doors and windows<br />
open most days of<br />
the year.<br />
~Becky Lynch<br />
Lynch Associates<br />
Architects<br />
“<br />
“<br />
The weathervane<br />
belonged to Bob’s<br />
family. His parents had<br />
a country house in<br />
Pennsylvania and they<br />
kept the weathervane.<br />
We thought the perfect<br />
place for it was on<br />
top of the cupola.<br />
“<br />
~Arlene Flick<br />
18<br />
MAR/APR <strong>2015</strong> • DESIGN&BUILD MAGAZINE DESIGN&BUILD MAGAZINE • MAR/APR <strong>2015</strong> 19






