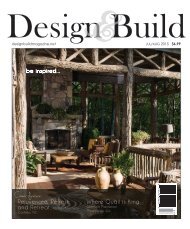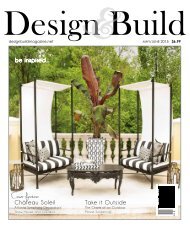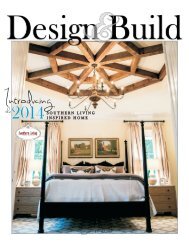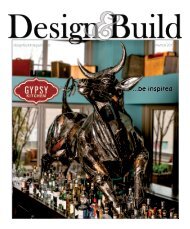You also want an ePaper? Increase the reach of your titles
YUMPU automatically turns print PDFs into web optimized ePapers that Google loves.
InspiringPlacesBeautifulSpaces<br />
“<br />
the completion of the project he passed away from cancer.<br />
“He was not just a builder, but a true craftsman who<br />
slung the hammer,” says Kim.<br />
In each room, there is something unique which contributes<br />
to the finished look of the house. “I worked with<br />
local artist Paige Hudspeth to design the faux finishes.<br />
Her company is Paint with Class,” says Robin. “I didn’t<br />
want all the walls to be plain sheetrock walls. In the past<br />
we had done some paint finishes on walls that were very<br />
unique and I envisioned this happening with the new<br />
Roger’s home.”<br />
“We wanted the house to be a retreat,” said Kim.<br />
“When Robin started decorating the rooms, she started<br />
with the fabrics and then created the finish on the walls.<br />
The finish in the bedroom is called faux bois (from the<br />
French for false wood) and mimics wood panels.”<br />
Robin set out to create a French provincial decorating<br />
style in the master bedroom, with a painting technique<br />
comprised of five layers of paint brushed on in the direction<br />
of the grain. This style gives the illusion of wood<br />
but is actually sheetrock. The walls are transformed to<br />
look like a wood paneled room. After the painting process<br />
is complete, the addition<br />
of 1 x 4 is the finishing<br />
touch to mimic paneling,<br />
and a room is transformed.<br />
“Paige did the paint, creating<br />
a very peaceful retreat<br />
for Steve and Kim’s bedroom,<br />
especially as it’s on<br />
the river,” said Robin.<br />
The main living area is<br />
large and expansive, enhanced<br />
by an upstairs loft<br />
which connects the downstairs living to the upstairs bedrooms.<br />
The Chippendale railing that is found in the front<br />
of the house is emulated in the loft area, creating a harmony<br />
of recognizable shapes and repeating patterns that<br />
maintain a sense of order. The kitchen is part of the main<br />
living space and is complete with a large island that is<br />
perfect for entertaining family and friends.<br />
“We wanted openness for the main part of the house”<br />
says Kim. “We did not feel the need of a formal dining<br />
room so we combined the kitchen, dining and living ar-<br />
We didn’t want glossy finishes<br />
on any countertops<br />
so we used honed granite,<br />
which is a brushed finish with<br />
a rock pitch edging. There is<br />
no granite used anywhere in<br />
the house with shiny finish. Kim<br />
wanted a river feel because<br />
she grew up in Savannah.<br />
~Robin Sullivan, RMS Interiors<br />
“<br />
Robin Sullivan and Kim Rogers<br />
“<br />
The Master bedroom<br />
opens onto<br />
the back porch,<br />
and with the expansive<br />
windows, they<br />
have a perfect view<br />
of the Savannah River.<br />
There are a lot<br />
of different textures,<br />
and brings elements<br />
in from the outside.<br />
We put tongue and<br />
groove board on<br />
the walls and finished<br />
it with a stain.<br />
~Robin Sullivan,<br />
RMS Interiors<br />
“






