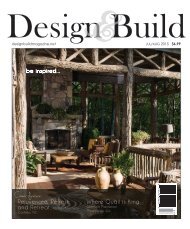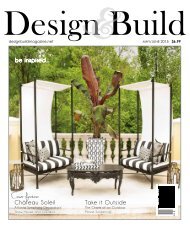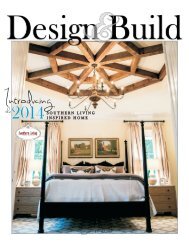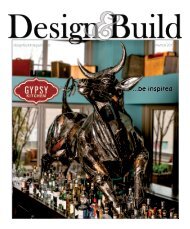Create successful ePaper yourself
Turn your PDF publications into a flip-book with our unique Google optimized e-Paper software.
InspiringPlacesBeautifulSpaces<br />
“<br />
The art of the staircase<br />
is how it rides<br />
next to the stone. It<br />
has a great feel—<br />
almost like you are<br />
outside. The stone<br />
wall rises three stories<br />
alongside the staircase,<br />
and is the same<br />
stone as is outside. It’s<br />
almost like there was<br />
a villa standing here...<br />
the stone goes all the<br />
way to the ground.<br />
“<br />
~Jim Bankes, builder<br />
Jim Bankes, Inc.<br />
Cink ’ n Co ol<br />
SSTEWART AND LISA CINK ARE FAMILY ORIENTED, furniture and the beautiful, winding limestone staircase adjacent<br />
to a wall of dry-stacked Tennessee Flagstone, create a<br />
their home designed to accommodate two growing boys while<br />
PGA golfer Stewart Cink balances a demanding career with a<br />
providing an inviting, comfortable space for family and friends. flowing, inviting space for living.<br />
committed family life in a picture-perfect, post-modern contemporary<br />
home inside the exclusive Sugarloaf Country Club neigh-<br />
The flooring is mostly travertine. Categorized as a limestone house and could be a part of an elegant, old hotel in Europe.<br />
Simple yet elegant, the Cink home is a masterpiece.<br />
The staircase is one of the most impressive aspects of the<br />
building material, it provides a softer, less formal look than other<br />
materials such as granite or marble. The ceilings are devoid floor to the top of the home—the skirt board turning and twist-<br />
Constructed of hand-cut limestone, it rises from the bottom<br />
borhood in Duluth, Georgia. While most homes located in the<br />
area are very traditional in design, the Cink residence has a comfortable,<br />
California feel with a vibe of family being the center of<br />
custom designed three-story, floating staircase create a singular a beautiful wrought iron and crystal chandelier at the top of<br />
of moldings or ornate trims, however the soaring foyer and ing with the stairs as they rise to the upper story. Graced by<br />
masterpiece in a house that is comprised of large spaces intersected<br />
by interesting turns and turrets. Curved walls, rounded travertine steps were cut from solid slabs and angled to perthe<br />
staircase, the weight of the structure seems immense. The<br />
this unique home.<br />
8 MAR/APR <strong>2015</strong> • DESIGN&BUILD MAGAZINE DESIGN&BUILD MAGAZINE • MAR/APR <strong>2015</strong> 9<br />
Photos by Tai Nguyen






