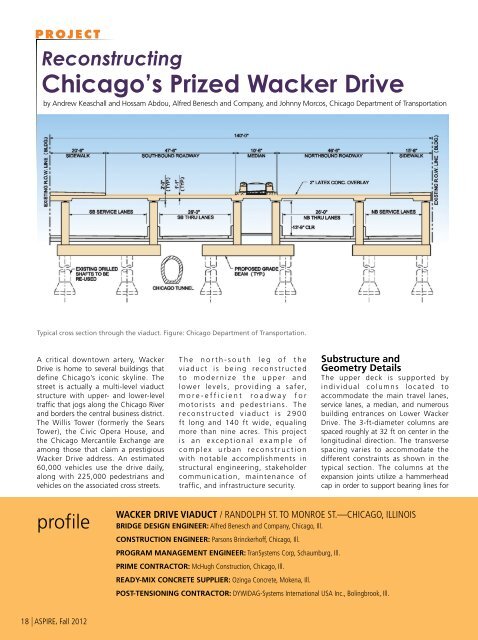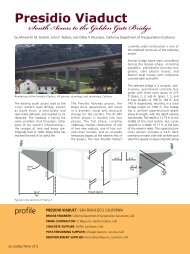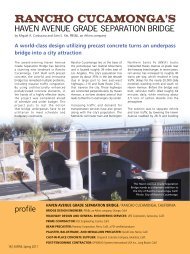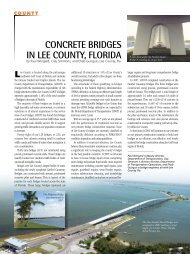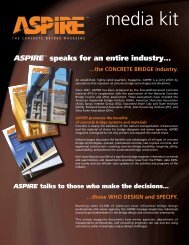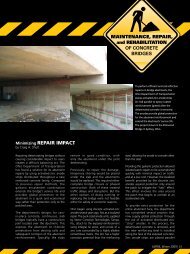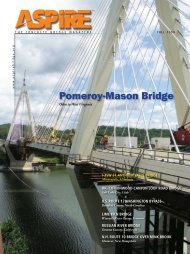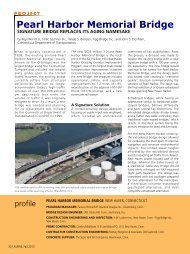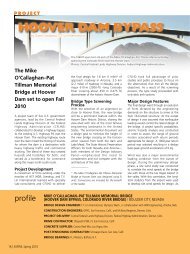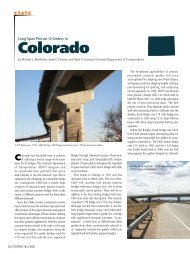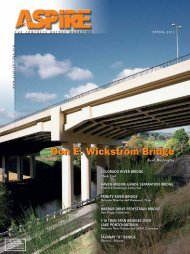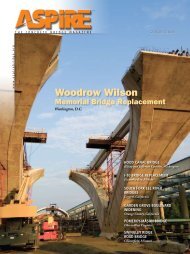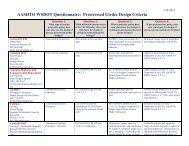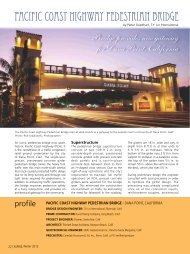ASPIRE Fall 2012 - Aspire - The Concrete Bridge Magazine
ASPIRE Fall 2012 - Aspire - The Concrete Bridge Magazine
ASPIRE Fall 2012 - Aspire - The Concrete Bridge Magazine
Create successful ePaper yourself
Turn your PDF publications into a flip-book with our unique Google optimized e-Paper software.
PROJECT<br />
Reconstructing<br />
Chicago’s Prized Wacker Drive<br />
by Andrew Keaschall and Hossam Abdou, Alfred Benesch and Company, and Johnny Morcos, Chicago Department of Transportation<br />
Typical cross section through the viaduct. Figure: Chicago Department of Transportation.<br />
A critical downtown artery, Wacker<br />
Drive is home to several buildings that<br />
define Chicago’s iconic skyline. <strong>The</strong><br />
street is actually a multi-level viaduct<br />
structure with upper- and lower-level<br />
traffic that jogs along the Chicago River<br />
and borders the central business district.<br />
<strong>The</strong> Willis Tower (formerly the Sears<br />
Tower), the Civic Opera House, and<br />
the Chicago Mercantile Exchange are<br />
among those that claim a prestigious<br />
Wacker Drive address. An estimated<br />
60,000 vehicles use the drive daily,<br />
along with 225,000 pedestrians and<br />
vehicles on the associated cross streets.<br />
<strong>The</strong> north-south leg of the<br />
viaduct is being reconstructed<br />
to modernize the upper and<br />
lower levels, providing a safer,<br />
more-efficient roadway for<br />
motorists and pedestrians. <strong>The</strong><br />
reconstructed viaduct is 2900<br />
ft long and 140 ft wide, equaling<br />
more than nine acres. This project<br />
is an exceptional example of<br />
complex urban reconstruction<br />
with notable accomplishments in<br />
structural engineering, stakeholder<br />
communication, maintenance of<br />
traffic, and infrastructure security.<br />
Substructure and<br />
Geometry Details<br />
<strong>The</strong> upper deck is supported by<br />
individual columns located to<br />
accommodate the main travel lanes,<br />
service lanes, a median, and numerous<br />
building entrances on Lower Wacker<br />
Drive. <strong>The</strong> 3-ft-diameter columns are<br />
spaced roughly at 32 ft on center in the<br />
longitudinal direction. <strong>The</strong> transverse<br />
spacing varies to accommodate the<br />
different constraints as shown in the<br />
typical section. <strong>The</strong> columns at the<br />
expansion joints utilize a hammerhead<br />
cap in order to support bearing lines for<br />
profile<br />
WACKER DRIVE VIADUCT / RANDOLPH ST. TO MONROE ST.—Chicago, Illinois<br />
BRIDGE DESIGN ENGINEER: Alfred Benesch and Company, Chicago, Ill.<br />
CONSTRUCTION ENGINEER: Parsons Brinckerhoff, Chicago, Ill.<br />
PROGRAM MANAGEMENT ENGINEER: TranSystems Corp, Schaumburg, Ill.<br />
PRIME CONTRACTOR: McHugh Construction, Chicago, Ill.<br />
Ready-Mix CONCRETE SUPPLIER: Ozinga <strong>Concrete</strong>, Mokena, Ill.<br />
POST-TENSIONING CONTRACTOR: Dywidag-Systems International USA Inc., Bolingbrook, Ill.<br />
18 | <strong>ASPIRE</strong>, <strong>Fall</strong> <strong>2012</strong>


