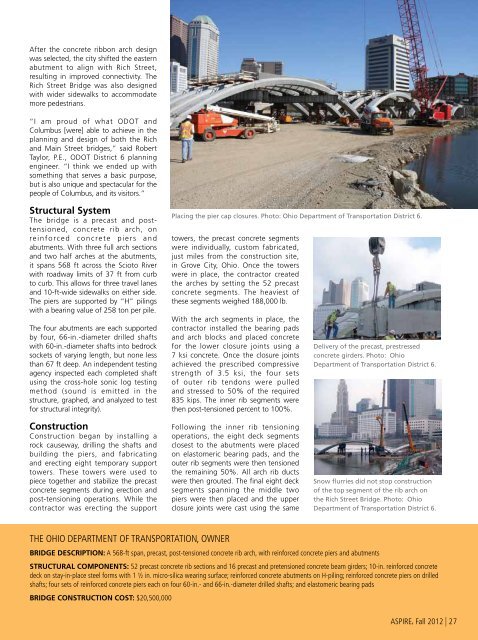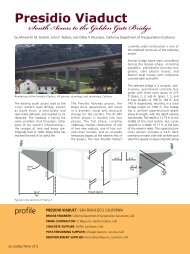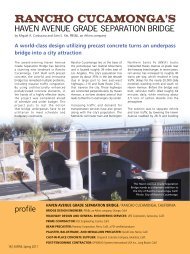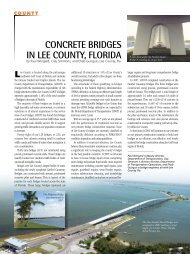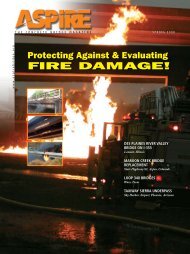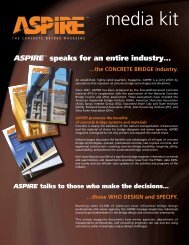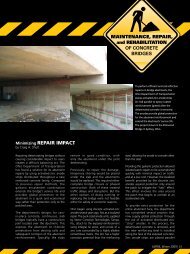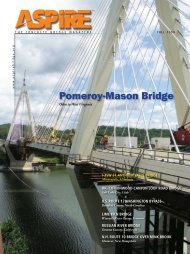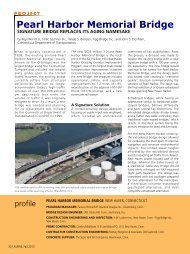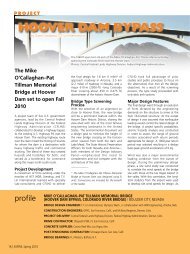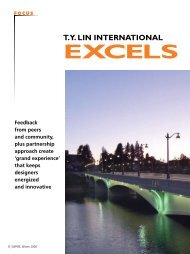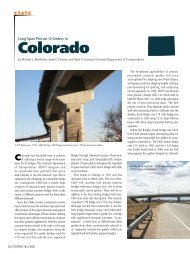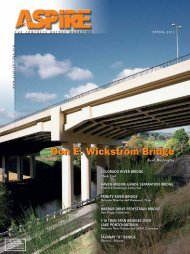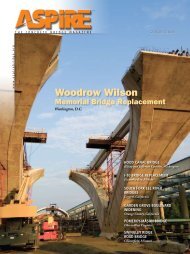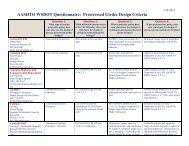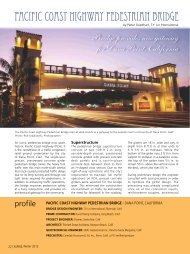ASPIRE Fall 2012 - Aspire - The Concrete Bridge Magazine
ASPIRE Fall 2012 - Aspire - The Concrete Bridge Magazine
ASPIRE Fall 2012 - Aspire - The Concrete Bridge Magazine
Create successful ePaper yourself
Turn your PDF publications into a flip-book with our unique Google optimized e-Paper software.
After the concrete ribbon arch design<br />
was selected, the city shifted the eastern<br />
abutment to align with Rich Street,<br />
resulting in improved connectivity. <strong>The</strong><br />
Rich Street <strong>Bridge</strong> was also designed<br />
with wider sidewalks to accommodate<br />
more pedestrians.<br />
“I am proud of what ODOT and<br />
Columbus [were] able to achieve in the<br />
planning and design of both the Rich<br />
and Main Street bridges,” said Robert<br />
Taylor, P.E., ODOT District 6 planning<br />
engineer. “I think we ended up with<br />
something that serves a basic purpose,<br />
but is also unique and spectacular for the<br />
people of Columbus, and its visitors.”<br />
Structural System<br />
<strong>The</strong> bridge is a precast and posttensioned,<br />
concrete rib arch, on<br />
reinforced concrete piers and<br />
abutments. With three full arch sections<br />
and two half arches at the abutments,<br />
it spans 568 ft across the Scioto River<br />
with roadway limits of 37 ft from curb<br />
to curb. This allows for three travel lanes<br />
and 10-ft-wide sidewalks on either side.<br />
<strong>The</strong> piers are supported by “H” pilings<br />
with a bearing value of 258 ton per pile.<br />
<strong>The</strong> four abutments are each supported<br />
by four, 66-in.-diameter drilled shafts<br />
with 60-in.-diameter shafts into bedrock<br />
sockets of varying length, but none less<br />
than 67 ft deep. An independent testing<br />
agency inspected each completed shaft<br />
using the cross-hole sonic log testing<br />
method (sound is emitted in the<br />
structure, graphed, and analyzed to test<br />
for structural integrity).<br />
Placing the pier cap closures. Photo: Ohio Department of Transportation District 6.<br />
towers, the precast concrete segments<br />
were individually, custom fabricated,<br />
just miles from the construction site,<br />
in Grove City, Ohio. Once the towers<br />
were in place, the contractor created<br />
the arches by setting the 52 precast<br />
concrete segments. <strong>The</strong> heaviest of<br />
these segments weighed 188,000 lb.<br />
With the arch segments in place, the<br />
contractor installed the bearing pads<br />
and arch blocks and placed concrete<br />
for the lower closure joints using a<br />
7 ksi concrete. Once the closure joints<br />
achieved the prescribed compressive<br />
strength of 3.5 ksi, the four sets<br />
of outer rib tendons were pulled<br />
and stressed to 50% of the required<br />
835 kips. <strong>The</strong> inner rib segments were<br />
then post-tensioned percent to 100%.<br />
Delivery of the precast, prestressed<br />
concrete girders. Photo: Ohio<br />
Department of Transportation District 6.<br />
Construction<br />
Construction began by installing a<br />
rock causeway, drilling the shafts and<br />
building the piers, and fabricating<br />
and erecting eight temporary support<br />
towers. <strong>The</strong>se towers were used to<br />
piece together and stabilize the precast<br />
concrete segments during erection and<br />
post-tensioning operations. While the<br />
contractor was erecting the support<br />
Following the inner rib tensioning<br />
operations, the eight deck segments<br />
closest to the abutments were placed<br />
on elastomeric bearing pads, and the<br />
outer rib segments were then tensioned<br />
the remaining 50%. All arch rib ducts<br />
were then grouted. <strong>The</strong> final eight deck<br />
segments spanning the middle two<br />
piers were then placed and the upper<br />
closure joints were cast using the same<br />
Snow flurries did not stop construction<br />
of the top segment of the rib arch on<br />
the Rich Street <strong>Bridge</strong>. Photo: Ohio<br />
Department of Transportation District 6.<br />
<strong>The</strong> Ohio Department of Transportation, OWNER<br />
BRIDGE DESCRIPTION: A 568-ft span, precast, post-tensioned concrete rib arch, with reinforced concrete piers and abutments<br />
STRUCTURAL COMPONENTS: 52 precast concrete rib sections and 16 precast and pretensioned concrete beam girders; 10-in. reinforced concrete<br />
deck on stay-in-place steel forms with 1 ½ in. micro-silica wearing surface; reinforced concrete abutments on H-piling; reinforced concrete piers on drilled<br />
shafts; four sets of reinforced concrete piers each on four 60-in.- and 66-in.-diameter drilled shafts; and elastomeric bearing pads<br />
BRIDGE CONSTRUCTION COST: $20,500,000<br />
<strong>ASPIRE</strong>, <strong>Fall</strong> <strong>2012</strong> | 27


