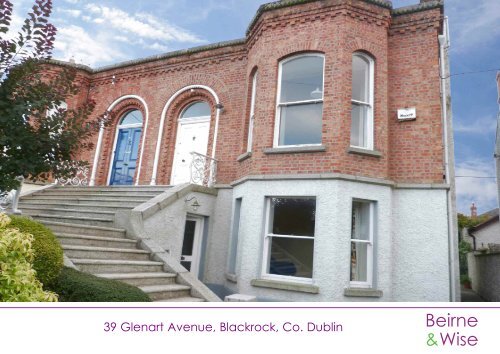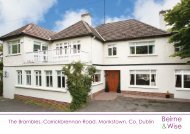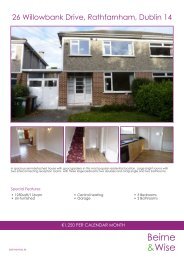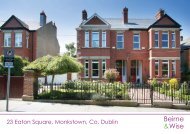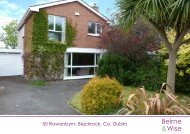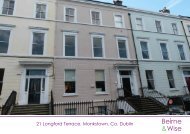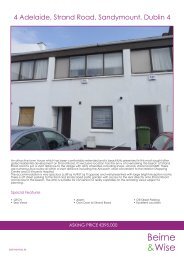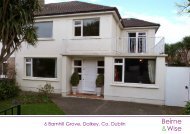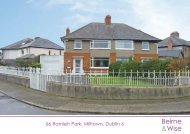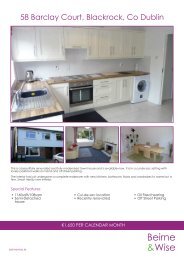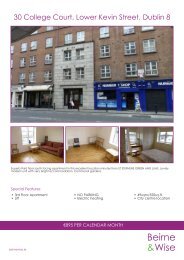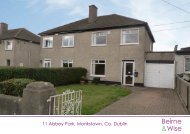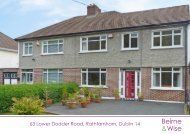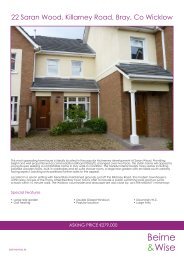39 Glenart Avenue, Blackrock, Co. Dublin - Beirne & Wise
39 Glenart Avenue, Blackrock, Co. Dublin - Beirne & Wise
39 Glenart Avenue, Blackrock, Co. Dublin - Beirne & Wise
You also want an ePaper? Increase the reach of your titles
YUMPU automatically turns print PDFs into web optimized ePapers that Google loves.
<strong>39</strong> <strong>Glenart</strong> <strong>Avenue</strong>, <strong>Blackrock</strong>, <strong>Co</strong>. <strong>Dublin</strong>
For Sale By Private Treaty<br />
<strong>39</strong> <strong>Glenart</strong> <strong>Avenue</strong> is a beautiful period residence of considerable charm and character<br />
located on one of <strong>Blackrock</strong>’s favourite roads. No. <strong>39</strong> features large bay windows and is<br />
approached by granite steps. It is within walking distance of <strong>Blackrock</strong> Village, <strong>Blackrock</strong><br />
Park, the seafront, the DART and a superb range of shops, restaurants and local amenities.<br />
There is a QBC and the N11 nearby providing easy access to UCD, the City Centre and<br />
beyond. Some of <strong>Dublin</strong>’s prestigious schools are close by including Willow Park, <strong>Blackrock</strong><br />
<strong>Co</strong>llege, St. Andrew’s, Sion Hill and <strong>Co</strong>láiste Eoin/Íosagáin. There is a choice of primary<br />
schools and childcare facilities in the area.<br />
No. <strong>39</strong> offers bright and well - proportioned accommodation extending to 191sq.m (2,060<br />
sq.ft.) approximately. There are panelled doors, sash windows with shutters and original<br />
cornice work. The hall level comprises hall, reception room 1, reception room 2/bedroom 3,<br />
kitchen, utility and bathroom. The downstairs accommodation comprises hall, two bedrooms,<br />
living room, kitchen, guest w.c. and a bathroom. There is a rear hall with access to the rear<br />
gardens. Off street parking to the rear via Grove <strong>Avenue</strong>.<br />
Accommodation<br />
HALL LEVEL<br />
ENTRANCE HALL<br />
22'1" x 6'10" (6.72m x 2.09m)<br />
With ceiling cornice and centre rose.<br />
RECEPTION ROOM 1 With a large, deep bay window overlooking the front garden. It<br />
16'5" x 15'9" (5.01m x 4.81m) features ornate cornice work and centre rose, a white marble<br />
fireplace with open grate and hearth. Wooden double doors open<br />
into Reception room 2/Bedroom 3.<br />
RECEPTION ROOM 2 / A spacious room to the rear, with picture rail, ornate cornice work<br />
BEDROOM 3<br />
and centre rose. There are fitted wardrobes and a w.h.b.<br />
14'10" x 15'7" (4.52m x 4.75m)<br />
KITCHEN<br />
10'4" x 6'8" (3.14m x 2.04m)<br />
UTILITY ROOM<br />
8'7" x 9'2" (2.62m x 2.79m)<br />
BATHROOM<br />
With fitted wall and floor units and tiled splashback.<br />
With storage closets and it is plumbed for a washing machine.<br />
With partially tiled walls, w.c., w.h.b and bath with shower<br />
attachment.<br />
GARDEN LEVEL<br />
ENTRANCE HALL<br />
27'0" x 6'5" (8.24m x 1.95m)
GUEST W.C<br />
BEDROOM ONE<br />
8'0" x 15'5" (2.44m x 4.69m)<br />
BEDROOM TWO<br />
7'9" x 15'5" (2.36m x 4.69m)<br />
With tiled floor, w.c., w.h.b. and access to storage.<br />
A large bedroom to the front of the house with a bay window. It has<br />
fitted wardrobes and a w.h.b.<br />
A double bedroom with fitted wardrobes and a w.h.b.<br />
LIVING ROOM<br />
A spacious room overlooking the rear garden. With ceiling coving,<br />
14'11" x 15'5" (4.55m x 4.69m) tiled fireplace and hearth.<br />
KITCHEN<br />
11'7" x 6'5" (3.54m x 1.96m)<br />
REAR HALL<br />
BATHROOM<br />
10'6" x 9'3" (3.19m x 2.82m)<br />
With tiled floor and wall and base fitted kitchen units with a tiled<br />
splashback.<br />
With a tiled floor and a door to the rear garden.<br />
With partially tiled walls, w.c., w.h.b, and a bath with shower<br />
attachment. It is plumbed for a washing machine.<br />
Outside<br />
The front garden is bordered by mature foliage and railings. There is pedestrian access leading to<br />
the gravelled path and granite steps approach the main entrance of the property. A side passage<br />
leads to the private, south facing rear garden. It has a paved patio area (W6m x L5m). There are<br />
planted beds and a gravelled area for off street parking (L10m x W8m) approximately. There are<br />
gates providing vehicular access to Grove <strong>Avenue</strong>.<br />
Total Site Area<br />
273 sq.m / 2,934 sq.ft. approximately.<br />
View<br />
By appointment with <strong>Beirne</strong> & <strong>Wise</strong> (01) 288 0900.<br />
BER<br />
BER No. 104103627<br />
Output. 366.62 kWh/m²/yr
12A Carysfort <strong>Avenue</strong>,<br />
<strong>Blackrock</strong>, <strong>Co</strong>. <strong>Dublin</strong><br />
t: 01 288 0900<br />
e: info@beirnewise.ie<br />
www.beirnewise.ie<br />
These particulars do not form any part of any contract and are for guidance only. Maps and plans are not to scale and measurements are approximate. Intending purchasers must satisfy themselves as to the<br />
accuracy of details given to them either verbally or as part of this brochure. Such information is given in good faith and is believed to be correct, however, the developers or their agents shall not be held liable<br />
for inaccuracies. Prices quoted are exclusive of VAT (unless otherwise stated) and all negotiations are conducted on the basis that the purchaser/lessee shall be liable for any VAT arising on the transaction.


