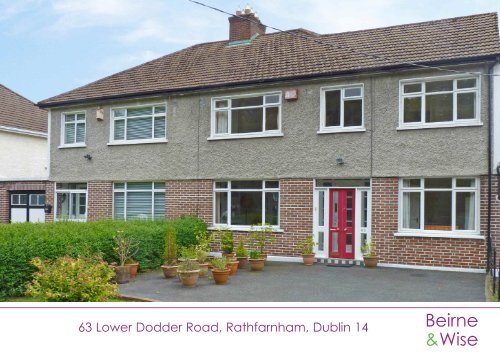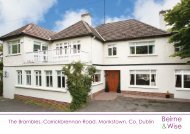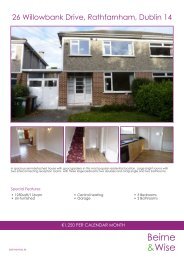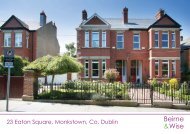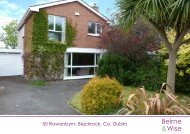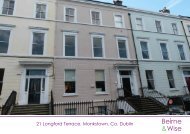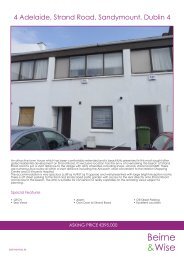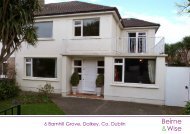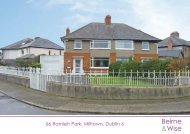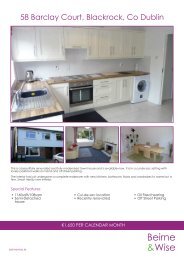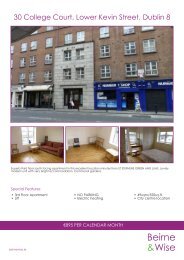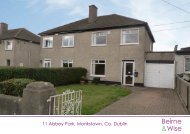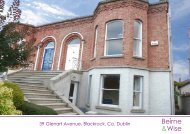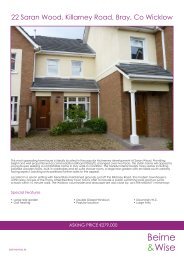63 Lower Dodder Road, Rathfarnham, Dublin 14 - Beirne & Wise
63 Lower Dodder Road, Rathfarnham, Dublin 14 - Beirne & Wise
63 Lower Dodder Road, Rathfarnham, Dublin 14 - Beirne & Wise
Create successful ePaper yourself
Turn your PDF publications into a flip-book with our unique Google optimized e-Paper software.
<strong>63</strong> <strong>Lower</strong> <strong>Dodder</strong> <strong>Road</strong>, <strong>Rathfarnham</strong>, <strong>Dublin</strong> <strong>14</strong>
Extended 4/5 bedroom semi-detached home in this tranquil location overlooking the<br />
<strong>Dodder</strong> river.<br />
Special Features<br />
• 1,320 sq.ft/123 sq.m<br />
• Alarm<br />
• Ample car parking<br />
• Easy access to Rathgar and <strong>Rathfarnham</strong> villages<br />
• Gas fired central heating<br />
• South west facing rear garden<br />
• Bright family home<br />
An attractive semi-detached family home situated on this popular mature road having been<br />
extended to the side to offer a fifth bedroom with ensuite shower room. Although the property does<br />
now require upgrading it has been well maintained over the years.<br />
On entering the property is a large hallway leading to 2 interconnecting reception rooms. The<br />
Kitchen/Breakfast room overlooks the established rear garden with a covered utility area to the side.<br />
On the other side of the hallway is the 5th bedroom which could also be used as a study or home<br />
office. Upstairs are 4 further bedrooms and bathroom with separate W.C.<br />
The location is excellent with neighbourhood shops at <strong>Rathfarnham</strong>, Rathgar, Churchtown and<br />
Terenure. Dundrum Town Centre is a short drive away as well as the Luas stop at Windy Arbour &<br />
Dundrum. There is a good choice of schools nearby including The High School (accessible across<br />
the road), Notre Dame, De La Salle, Mount Anville, Terenure College and Alexandra College.<br />
Accommodation<br />
ENTRANCE PORCH<br />
HALLWAY<br />
Double doors. Tiled floor.<br />
Stairs to first floor with cloak press under.<br />
DINING ROOM<br />
Open fireplace with tiled surround and hearth. Window to front<br />
3.84m x 3.35m (12'7" x 11') aspect, double sliding doors to:<br />
LIVING ROOM<br />
Fireplace with polished timber surround, tiled inset and fitted gas<br />
3.51m x 4.11m (11'6" x 13'6") fire. French door and windows to rear aspect.<br />
KITCHEN/BREAKFAST ROOM Fitted wall and base units with work surfaces above, stainless steel<br />
3.43m x 2.64m (11'3" x 8'8") sink unit. Window to rear aspect.<br />
COVERED UTILITY AREA<br />
BEDROOM 5 / STUDY<br />
2.49m x 3.48m (8'2" x 11'5")<br />
Useful space with door to garden.<br />
Window to front aspect.
ENSUITE SHOWER ROOM<br />
Shower cubicle with fitted shower unit. Wash hand basin, W.C.<br />
FIRST FLOOR<br />
LANDING<br />
BEDROOM 1<br />
3.45m x 3.51m (11'4" x 11'6")<br />
BEDROOM 2<br />
3.45m x 4.11m (11'4" x 13'6")<br />
BEDROOM 3<br />
2.49m x 3.81m (8'2" x 12'6")<br />
BEDROOM 4<br />
2.49m x 2.67m (8'2" x 8'9")<br />
BATHROOM<br />
SEPARATE W.C.<br />
Access to attic. Hot Press.<br />
Window to front aspect. Fitted wardrobes.<br />
Window to rear aspect.<br />
Window to front aspect. Fitted wardrobes.<br />
Window to front aspect.<br />
Bath. Wash hand basin. Window to rear aspect.<br />
Window to rear aspect.<br />
Outside<br />
To the front is a large driveway with ample off street car parking. Established lawn with hedges to<br />
boundaries.<br />
To the rear is an established south west facing rear garden laid to lawn with established trees and<br />
shrubs. Boiler house with gas boiler serving heating and hot water systems.
View<br />
By appointment with the agents.<br />
1A Upper Leeson Street, <strong>Dublin</strong> 4<br />
t: 01 668 2268<br />
f: 01 668 <strong>14</strong>44<br />
e: info@beirnewise.ie<br />
www.beirnewise.ie<br />
These particulars do not form any part of any contract and are for guidance only. Maps and plans are not to scale and measurements are approximate. Intending purchasers must satisfy themselves as to the<br />
accuracy of details given to them either verbally or as part of this brochure. Such information is given in good faith and is believed to be correct, however, the developers or their agents shall not be held liable<br />
for inaccuracies. Prices quoted are exclusive of VAT (unless otherwise stated) and all negotiations are conducted on the basis that the purchaser/lessee shall be liable for any VAT arising on the transaction.


