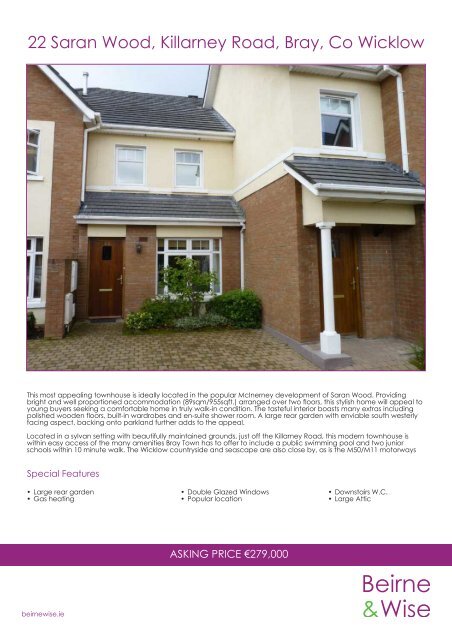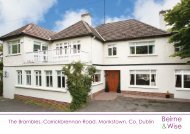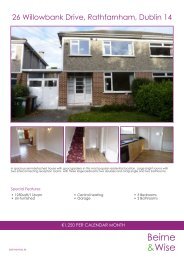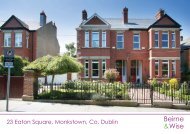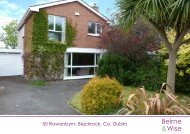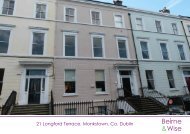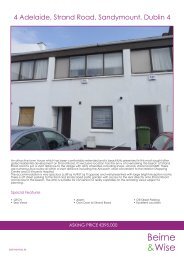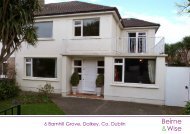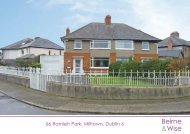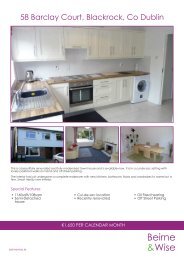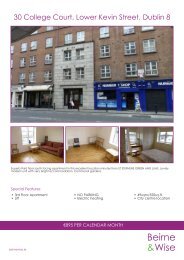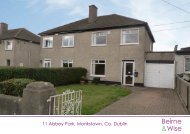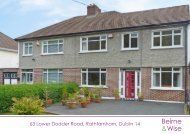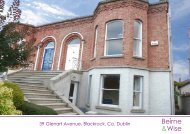22 Saran Wood, Killarney Road, Bray, Co Wicklow - Beirne & Wise
22 Saran Wood, Killarney Road, Bray, Co Wicklow - Beirne & Wise
22 Saran Wood, Killarney Road, Bray, Co Wicklow - Beirne & Wise
You also want an ePaper? Increase the reach of your titles
YUMPU automatically turns print PDFs into web optimized ePapers that Google loves.
<strong>22</strong> <strong>Saran</strong> <strong>Wood</strong>, <strong>Killarney</strong> <strong>Road</strong>, <strong>Bray</strong>, <strong>Co</strong> <strong>Wicklow</strong><br />
This most appealing townhouse is ideally located in the popular McInerney development of <strong>Saran</strong> <strong>Wood</strong>. Providing<br />
bright and well proportioned accommodation (89sqm/955sqft.) arranged over two floors, this stylish home will appeal to<br />
young buyers seeking a comfortable home in truly walk-in condition. The tasteful interior boasts many extras including<br />
polished wooden floors, built-in wardrobes and en-suite shower room. A large rear garden with enviable south westerly<br />
facing aspect, backing onto parkland further adds to the appeal.<br />
Located in a sylvan setting with beautifully maintained grounds, just off the <strong>Killarney</strong> <strong>Road</strong>, this modern townhouse is<br />
within easy access of the many amenities <strong>Bray</strong> Town has to offer to include a public swimming pool and two junior<br />
schools within 10 minute walk. The <strong>Wicklow</strong> countryside and seascape are also close by, as is the M50/M11 motorways<br />
Special Features<br />
• Large rear garden<br />
• Gas heating<br />
beirnewise.ie<br />
• Double Glazed Windows<br />
• Popular location<br />
ASKING PRICE €279,000<br />
• Downstairs W.C.<br />
• Large Attic
Entrance Hall Tiled floor. <strong>Co</strong>at hooks<br />
Living Room<br />
5.64m x 4.27m (18'6 x<br />
14')<br />
Inner Lobby Leading to:<br />
Lovely bright room with feature fireplace and hearth with a gas fire insert. Polished<br />
floors. Stairs to first floor. Recessed lighting. Window to front aspect.<br />
Separate W.C. Wash hand basin, W.C., tiled flooring.<br />
Kitchen/Dining Room<br />
4.06m (max) x 4.14m<br />
(13'4(max) x 13'7)<br />
Fully fitted in a range of Maple wall and floor units with tiled splash backs. Stainless<br />
steel sink unit with mixer tap. Plumbing for washing machine and dish washer. Integral<br />
fridge and freezer. Gas hob with electric oven, extractor fan over. Window<br />
overlooking garden. French door to garden. Gas boiler serving hot water and heating<br />
system.<br />
Landing Access to large Attic with potential to create additional living space ( S.T.P.P) Hot<br />
press.<br />
Bedroom 1<br />
2.67m x 4.27m (8'9 x<br />
14')<br />
2 windows to front aspect. Built in wardrobes. Door to:<br />
Ensuite Shower Room Wash hand basin, W.C., Shower cubicle with fitted shower unit. Tiled floor<br />
Bedroom 2<br />
3.40m x 2.18m (11'2 x<br />
7'2)<br />
Bedroom 3<br />
3.86m x 1.91m (12'8 x<br />
6'3)<br />
Window to rear aspect. Wardrobe<br />
Window to rear aspect.<br />
Family bathroom Wash hand basin, W.C., Panelled bath with hand held shower attachment and mixer<br />
taps. Tiled floor. Skylight.<br />
Rear Garden Large south westerly garden approx. 60ft in length. Large sun deck. Lawn area with<br />
established flower borders and shrubs. Good size timber workshop with power and<br />
lighting.<br />
Front of property <strong>Co</strong>mmunal parking with small landscaped area directly to the front of the property.
View<br />
By Appointment with the agents on 01 668 <strong>22</strong>68<br />
Negotiator<br />
Wade <strong>Wise</strong> MIAVI<br />
Directions<br />
Proceed south through main street <strong>Bray</strong>, keeping right into <strong>Killarney</strong> <strong>Road</strong>. <strong>Co</strong>ntinue along this<br />
road, <strong>Saran</strong> <strong>Wood</strong> is on the left hand side before the Southern Cross road roundabout.<br />
1A Upper Leeson Street, Dublin 4 • t: 01 668 <strong>22</strong>68 • f: 01 668 1444 • e: info@beirnewise.ie<br />
These particulars do not form any part of any contract and are for guidance only. Maps and plans are not to scale and<br />
measurements are approximate. Intending purchasers must satisfy themselves as to the accuracy of details given to<br />
them either verbally or as part of this brochure. Such information is given in good faith and is believed to be correct,<br />
however, the developers or their agents shall not be held liable for inaccuracies.


