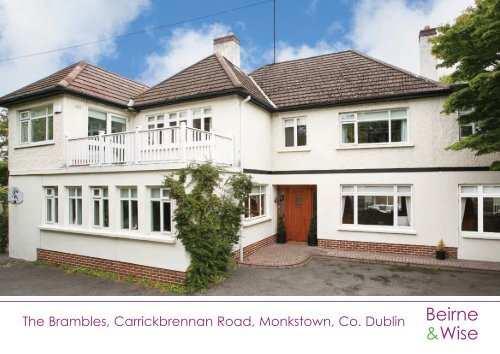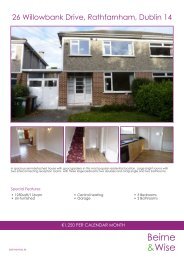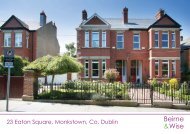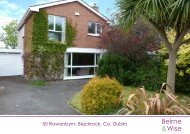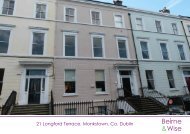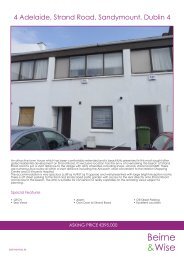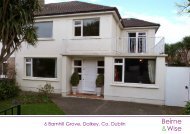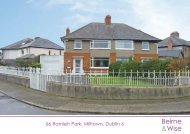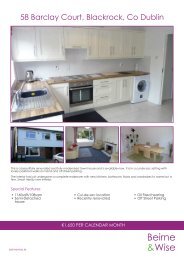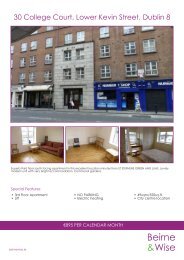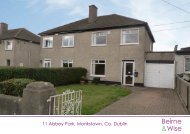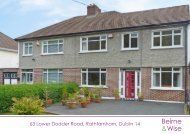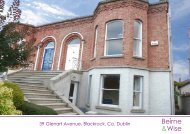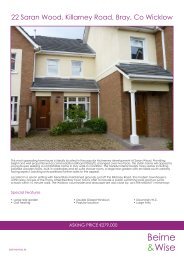The Brambles, Carrickbrennan Road, Monkstown ... - Beirne & Wise
The Brambles, Carrickbrennan Road, Monkstown ... - Beirne & Wise
The Brambles, Carrickbrennan Road, Monkstown ... - Beirne & Wise
You also want an ePaper? Increase the reach of your titles
YUMPU automatically turns print PDFs into web optimized ePapers that Google loves.
<strong>The</strong> <strong>Brambles</strong>, <strong>Carrickbrennan</strong> <strong>Road</strong>, <strong>Monkstown</strong>, Co. Dublin
<strong>The</strong> <strong>Brambles</strong>, <strong>Carrickbrennan</strong> <strong>Road</strong>, <strong>Monkstown</strong>, Co. DublinFor Sale By Private TreatyA fine detached family residence occupying a mature and most private site in the heart of <strong>Monkstown</strong> Village.<strong>The</strong> <strong>Brambles</strong> is a substantial detached family home of considerable appeal set on large private gardens with ample off street car parking, situated in this most sought after location. Built in the 1950’sthis home has been extended and upgraded over the years and offers spacious and versatile accommodation. On entering this home you are met with an impressive reception hallway, leading to alarge ‘L’ shaped Living room with a feature open fireplace, 3 further reception rooms, kitchen/breakfast room and play room. Upstairs there 5 bedrooms all en-suite, plus a 6th bedroom/Study. Outsideelectronic gates open into the front garden which offers car parking for several vehicles. <strong>The</strong>re is side pedestrian access leading to private well screened 70ft plus rear gardens. <strong>The</strong>re is a self-containedStudio to the side of the property. <strong>The</strong> highly desirable location needs little introduction, <strong>Monkstown</strong> Village has a vast array of amenities within a stone's throw of <strong>The</strong> <strong>Brambles</strong>, with its superb rangeof shops, bars and restaurants along with marine leisure facilities and coastal walks. Both Blackrock and Dun Laoghaire provide a further array of cafes, restaurants, boutiques and hostelries whileSalthill DART station is a stroll away. <strong>The</strong> area is also well served by an excellent choice of schools, sailing, tennis and golf clubs, the City and Dublin Bay.AccommodationHALLWAYStairs to first floor with cupboard under. Polished2.13m x 4.65m (7' x 15'3") wooden floor.LIVING ROOM "L" Shaped Feature open fireplace with stone surround. Polished3.51m x 5.89m (11'6 x 19'4") wooden floor. Window to the front aspect.plus 10'6 x 10'8 3.20m x 3.25mSpecial Features• Generous Off Street Parking• Private Gardens• 274 sq.m (2,940 sq.ft) approx.• Gas Fired Central Heating• Versatile Accommodation• Superb locationSITTING ROOM6.86m x 4.14m (22'6" x 13'7")PLAYROOM2.49m x 5.41m (8'2" x 17'9")GUEST W.C.Large picture window overlooking rear gardens.Door to rear garden. Window to side aspect.Tiled Floor. Wash hand basin, W.C. Skylight window.T.V. ROOMWindows to the front and side aspects. Shower Room2.92m x 4.78m (9'7" x 15'8") with W.C., Wash hand basin and shower.SHOWER ROOMW.C. Wash hand basin and shower cubicle. Window to thefront aspect.
CLOAK ROOM /PANTRYFitted shelves.KITCHEN/BREAKFAST ROOM Fully fitted in a range of matching wall and base units2.74m (min) x 4.11m with work surfaces above. Stainless steel sink unit.(9' (min) x 13'6")Electric oven and hob. Tiled floor. Two windows to theside Aspect.INNER HALWAY3.10m X 3.25m (10'2 X 10'8")UTILITY ROOMPolished wooden floor.Plumbing for washing machine. Window to sideaspect.DINING/FAMILY ROOMA large light filled room.DINING AREAPolished wooden floor. Skylight.2.74m x 4.14m (9' x 13'7")FAMILY AREAPolished wooden floor. Window to side aspect. Double3.68m x 2.84m (12'1" x 9'4") doors opening out to gardenFIRST FLOORLANDINGBEDROOM 12.74m x 6.55m (9' x 21'6")Access to Attic. Large hotpress.Window to front aspect. Door to large balcony.
ENSUITE SHOWER ROOMTiled floor, Shower cubicle, W.C. Wash hand basin.Window to side aspect.BEDROOM 42.79m x 3.53m (9'2" x 11'7")Window to rear aspect.BEDROOM 24.45m x 3.00m (14'7" x 9'10")Window to front aspect.ENSUITE SHOWER ROOMTiled floor, Shower cubicle, W.C. Wash hand basin.Skylight window.ENSUITE SHOWER ROOMBEDROOM 33.00m x 2.51m (9'10 x 8'3)ENSUITE BATHROOMTiled floor, Shower cubicle, W.C. Wash hand basin.Window to rear aspect. Large built in wardrobe.Tiled floor, Bath, W.C. Wash hand basin. Window torear aspect.BEDROOM 5Window to front aspect.3.35m x 2.51m (11' x 8'3")DRESSING AREAFitted wardrobes and shelving. Window to front3.12m x 2.51m (10'3" x 8'3") aspect.
ENSUITE SHOWER ROOMTiled floor, Shower cubicle, W.C. Wash hand basin.Skylight window.REAR GARDENMain laid to lawn, with established trees to boundaries.12.19m x 21.95m (40' x 72') Sun terrace.BEDROOM 6/STUDY3.10m x 2.44m (10'2" x 8')Window to front aspect.SELF CONTAINED STUDIO Hall. Bedroom/living/Kitchen Area. Ensuite6.40m x 3.43m Max (21’ x 11’3”) Shower Room with W.C.OutsideFRONT GARDENEntered via electronic gates, with high boundary walls21.34m x 12.19m (70' x 40') giving great privacy. Ample car parking space,Established trees and shrubs. Side pedestrian access to:Total Site Area4,850 sq.ft/450 sq.m Approx.BERBER No. 105687412. Output. 285.84 kWh/m²/yrViewView by appointment with the agents at 01 288 0900.
12A Carysfort Avenue,Blackrock, Co. Dublint: 01 288 0900e: info@beirnewise.iewww.beirnewise.ie<strong>The</strong>se particulars do not form any part of any contract and are for guidance only. Maps and plans are not to scale and measurements are approximate. Intending purchasers must satisfy themselves as to theaccuracy of details given to them either verbally or as part of this brochure. Such information is given in good faith and is believed to be correct, however, the developers or their agents shall not be held liablefor inaccuracies. Prices quoted are exclusive of VAT (unless otherwise stated) and all negotiations are conducted on the basis that the purchaser/lessee shall be liable for any VAT arising on the transaction.


