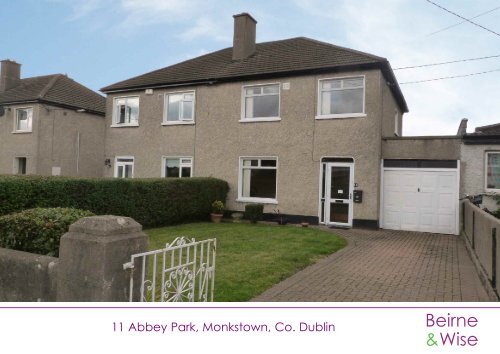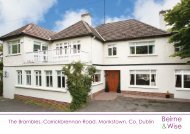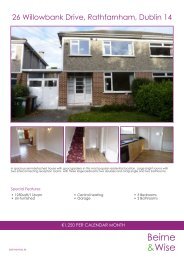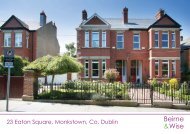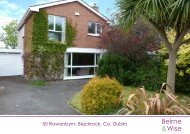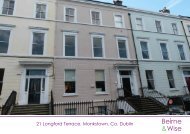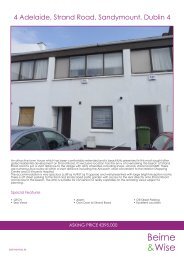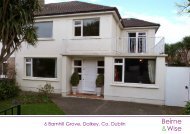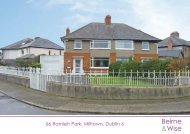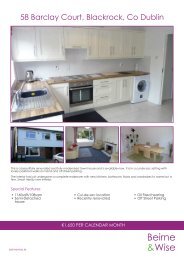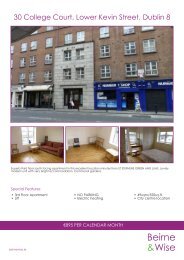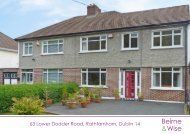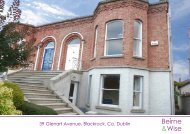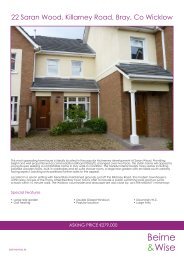11 Abbey Park, Monkstown, Co. Dublin - Beirne & Wise
11 Abbey Park, Monkstown, Co. Dublin - Beirne & Wise
11 Abbey Park, Monkstown, Co. Dublin - Beirne & Wise
Create successful ePaper yourself
Turn your PDF publications into a flip-book with our unique Google optimized e-Paper software.
<strong>11</strong> <strong>Abbey</strong> <strong>Park</strong>, <strong>Monkstown</strong>, <strong>Co</strong>. <strong>Dublin</strong>
For Sale By Private Treaty<br />
<strong>Abbey</strong> <strong>Park</strong> is a private, tree lined, cul de sac of houses located just off <strong>Abbey</strong> Road in<br />
<strong>Monkstown</strong>. No.<strong>11</strong> is a spacious, three bedroomed, semi-detached house with off street<br />
parking to the front and a rear garden with westerly aspect. The accommodation extends to<br />
94sq.m/1,012sq.ft approximately and there is an integral garage providing (12sq.m/125sq.ft).<br />
There is potential to extend the property subject to the relevant planning permission.<br />
The accommodation comprises hall, living room, dining room and kitchen/breakfast room on<br />
the ground floor. Upstairs, there are three bedrooms and a bathroom. This is an ideal family<br />
home set in this highly sought after location near <strong>Monkstown</strong>, Blackrock and Dun Laoghaire<br />
with their superb range of amenities, bus services, DART, schools and shopping facilities.<br />
Special Features<br />
• CENTRAL LOCATION<br />
• CUL DE SAC<br />
• WALKING DISTANCE OF BUS SERVICES<br />
• GARDENS<br />
Accommodation<br />
HALL<br />
The entrance porch opens into the hall. There is understairs<br />
4.37m x 2.03m (14’40 x 6’79) storage.<br />
LIVING ROOM<br />
A spacious reception room with a fireplace, it overlooks the front<br />
3.45m x 3.38m (<strong>11</strong>’37 x <strong>11</strong>’08) garden.<br />
DINING ROOM<br />
Another generous reception room with a fireplace, it overlooks the<br />
4.27m x 3.38m (13’94 x <strong>11</strong>’08) rear garden.<br />
KITCHEN/BREAKFAST ROOM With a dining area and the kitchen is fitted with a range of wall and<br />
4.65m x 3.17m (15’31 x 10’51) floor units. There is access to both the garage and the rear garden.<br />
UPSTAIRS<br />
BEDROOM 1<br />
4.37m x 3.51m (14’04 x <strong>11</strong>’06)<br />
BEDROOM 2<br />
3.63m x 2.97m (<strong>11</strong>’<strong>11</strong> x 9’96)<br />
A large double bedroom to the rear.<br />
A second double bedroom to the front.
BEDROOM 3<br />
2.95m x 2.36m (8’20 x 7’92)<br />
A single bedroom to the front.<br />
BATHROOM<br />
The bathroom was recently refurbished, with partially tiled walls,<br />
2.34m x 2.16m (7’78 x 7’06) w.c., w.h.b. and a bath with overhead shower.<br />
GARAGE<br />
With front “up and over” door, this provides additional storage<br />
4.90m x 2.31m (16’14 x 7’73) space and there is access to the kitchen.<br />
Outside<br />
The front garden is walled and laid out in lawn with a driveway providing off street parking for two<br />
cars (L <strong>11</strong>m/36ft x W4m/27ft) approx. The private, rear garden is walled and enjoys a sunny westerly<br />
aspect (L16/50ft x W4m/27ft) approx.<br />
Total Site Area<br />
278sq.m/2,992sq.ft.<br />
View<br />
By appointment with <strong>Beirne</strong> & <strong>Wise</strong> (01) 288 0900.<br />
BER<br />
BER No. 105673735<br />
542.05kWh/m2/yr
12A Carysfort Avenue,<br />
Blackrock, <strong>Co</strong>. <strong>Dublin</strong><br />
t: 01 288 0900<br />
e: info@beirnewise.ie<br />
www.beirnewise.ie<br />
These particulars do not form any part of any contract and are for guidance only. Maps and plans are not to scale and measurements are approximate. Intending purchasers must satisfy themselves as to the<br />
accuracy of details given to them either verbally or as part of this brochure. Such information is given in good faith and is believed to be correct, however, the developers or their agents shall not be held liable<br />
for inaccuracies. Prices quoted are exclusive of VAT (unless otherwise stated) and all negotiations are conducted on the basis that the purchaser/lessee shall be liable for any VAT arising on the transaction.


