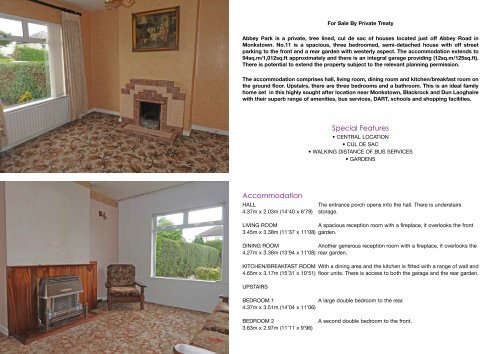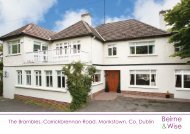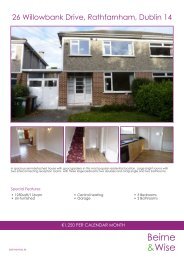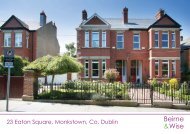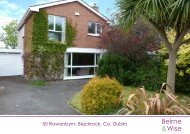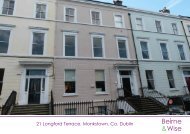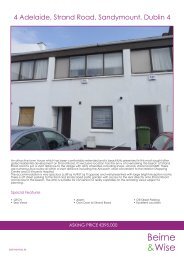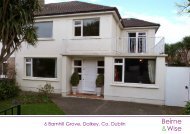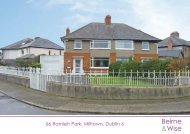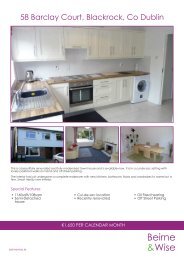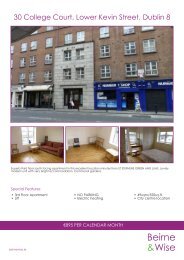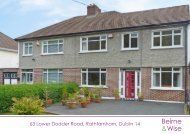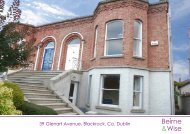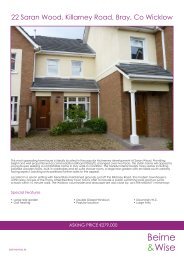11 Abbey Park, Monkstown, Co. Dublin - Beirne & Wise
11 Abbey Park, Monkstown, Co. Dublin - Beirne & Wise
11 Abbey Park, Monkstown, Co. Dublin - Beirne & Wise
Create successful ePaper yourself
Turn your PDF publications into a flip-book with our unique Google optimized e-Paper software.
For Sale By Private Treaty<br />
<strong>Abbey</strong> <strong>Park</strong> is a private, tree lined, cul de sac of houses located just off <strong>Abbey</strong> Road in<br />
<strong>Monkstown</strong>. No.<strong>11</strong> is a spacious, three bedroomed, semi-detached house with off street<br />
parking to the front and a rear garden with westerly aspect. The accommodation extends to<br />
94sq.m/1,012sq.ft approximately and there is an integral garage providing (12sq.m/125sq.ft).<br />
There is potential to extend the property subject to the relevant planning permission.<br />
The accommodation comprises hall, living room, dining room and kitchen/breakfast room on<br />
the ground floor. Upstairs, there are three bedrooms and a bathroom. This is an ideal family<br />
home set in this highly sought after location near <strong>Monkstown</strong>, Blackrock and Dun Laoghaire<br />
with their superb range of amenities, bus services, DART, schools and shopping facilities.<br />
Special Features<br />
• CENTRAL LOCATION<br />
• CUL DE SAC<br />
• WALKING DISTANCE OF BUS SERVICES<br />
• GARDENS<br />
Accommodation<br />
HALL<br />
The entrance porch opens into the hall. There is understairs<br />
4.37m x 2.03m (14’40 x 6’79) storage.<br />
LIVING ROOM<br />
A spacious reception room with a fireplace, it overlooks the front<br />
3.45m x 3.38m (<strong>11</strong>’37 x <strong>11</strong>’08) garden.<br />
DINING ROOM<br />
Another generous reception room with a fireplace, it overlooks the<br />
4.27m x 3.38m (13’94 x <strong>11</strong>’08) rear garden.<br />
KITCHEN/BREAKFAST ROOM With a dining area and the kitchen is fitted with a range of wall and<br />
4.65m x 3.17m (15’31 x 10’51) floor units. There is access to both the garage and the rear garden.<br />
UPSTAIRS<br />
BEDROOM 1<br />
4.37m x 3.51m (14’04 x <strong>11</strong>’06)<br />
BEDROOM 2<br />
3.63m x 2.97m (<strong>11</strong>’<strong>11</strong> x 9’96)<br />
A large double bedroom to the rear.<br />
A second double bedroom to the front.


