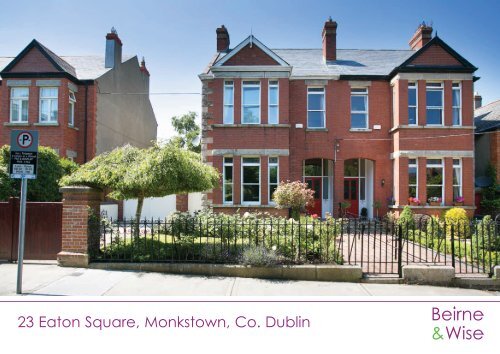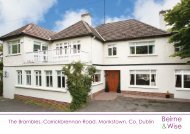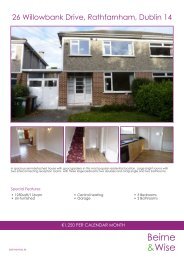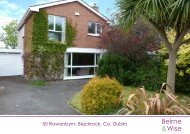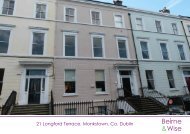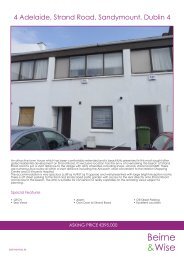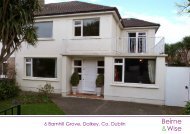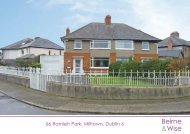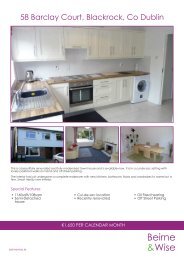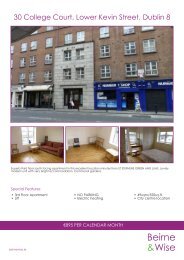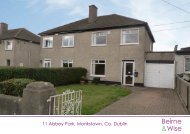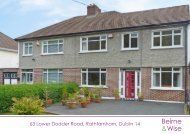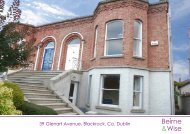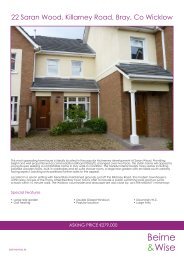23 Eaton Square, Monkstown, Co. Dublin - MyHome.ie
23 Eaton Square, Monkstown, Co. Dublin - MyHome.ie
23 Eaton Square, Monkstown, Co. Dublin - MyHome.ie
- No tags were found...
Create successful ePaper yourself
Turn your PDF publications into a flip-book with our unique Google optimized e-Paper software.
<strong>23</strong> <strong>Eaton</strong> <strong>Square</strong>, <strong>Monkstown</strong>, <strong>Co</strong>. <strong>Dublin</strong>
<strong>23</strong> <strong>Eaton</strong> <strong>Square</strong>, <strong>Monkstown</strong>,<strong>Co</strong>. <strong>Dublin</strong>For Sale By Private TreatyNo. <strong>23</strong> is an elegant, spacious (212 sq.m/2,281 sq.ft approx.) Edwardian semidetachedresidence, constructed in 1902 and boasting all the character andcharm of its period with high ceilings, cornices and centre ceiling p<strong>ie</strong>ceplasterwork and magnificent marble fireplaces.The house stands on a particularly wide site with the benefit of a large Garageand plenty of off street car parking, there is side access leading to the privatewesterly landscaped rear gardens which are a true delight.<strong>Eaton</strong> <strong>Square</strong> is wonderful family enclave of Edwardian period homes lookingonto the gated park, tucked away between Seapoint Avenue & <strong>Monkstown</strong> roada short stroll to both <strong>Monkstown</strong> & Blackrock Village centres with their range ofshops, restaurants and boutiques. The DART, Seapoint Beach and coastal walksare all on your doorstep.V<strong>ie</strong>wStrictly by appointment with the selling agents Beirne & Wise.T: 01 288 0900
AccommodationENTRANCE PORCHHALLWAYTiled floor.Hall door with leaded lights. Polished floor. Stairs to first floorwith storage under.DRAWING ROOMBright and spacious room with high ceiling. Box bay to front4.57m x 4.50m (exl Bay) aspect with secondary double glazing. Original fireplace with(15' x 14'9" ( exl Bay))marble surround. Polished floor. Double doors leading to:DINING ROOMOriginal fireplace with marble surround. Double doors to4.57m x 4.47m (15' x14'8") conservatory.KITCHEN/BREAKFAST ROOM Fully fitted in a range of matching wall and base units. Double3.99m x 6.32m (13'1" x 20'9") bowl sink. Tiled floor. Falcon range master with gas hob andextractor hood over. Plumbing for dishwasher. Tiled floor. Insetceiling lighting. Windows to the rear and side aspects. Door to:CONSERVATORY2.24m x 5.54m (7'4" x 18'2)Tiled floor. Door to gardens.RETURN LANDINGSEPARATE W.C.Window to side aspect.SHOWER ROOMPanelled walls. Tiled floor. Large shower tray and cubicle with2.84m x 1.75m (9'4" x 5'9") fitted shower unit. Wash hand basin. Hot press. Window toside aspect.BEDROOM 34.04m x 3.56m (13'3" x 11'8")Feature fireplace. Window to rear aspect.FIRST FLOORBEDROOM 1Box bay window to the front aspect with v<strong>ie</strong>ws over the4.17m x 4.57m (13'8" x 15') square. Feature fireplace.BEDROOM 24.47m x 4.67m (14'8" x 15'4")Window to the rear aspect. Feature fireplace. Fitted wardrobes.BEDROOM 4Box bay window to the front aspect with v<strong>ie</strong>ws over the2.24m x 3.51m (7'4" x 11'6") square. Feature fireplace. Fitted wardrobe.
FIRST FLOOR RETURNBATHROOMTiled floor. Roll top bath. Wash hand basin. W.C. Shower2.90m x 2.59m (9'6" x 8'6") cubicle with fitted shower unit. Window to the side aspect.Velux roof window.BEDROOM 54.01m x 0.30m (13'2" x 12)Access to ATTICFeature fireplace. Window to the rear aspect.Good size and ideal for conversion into further accommodationif so desired (subject to planning permission).GardensGARDENSThe front garden facing the <strong>Square</strong> is bordered by wrought iron railings, with double timber gatesopening onto the driveway which leads to the garage. Lawn area and planted beds. There is sidepedestrian access to the rear.The private, rear garden extends to 40ft/12m approximately and enjoys the enviable westerlyor<strong>ie</strong>ntation. It features a sun terrace, a manicured lawn bordered by raised planted beds and arange of shrubs and trees.UTILITYPlumbing for washing machineBOILER HOUSEGas boiler serving the hot water and central heating systems.GARAGE3.66m x 5.92m (12' x 19'5")BERBER No. 105256952Total Site Measurement402 sq.m/4,327 sq.ft.
These particulars do not form any part of any contract and are for guidance only. Maps and plans are not to scale and measurements are approximate. Intending purchasers must satisfy themselves as to theaccuracy of details given to them either verbally or as part of this brochure. Such information is given in good faith and is bel<strong>ie</strong>ved to be correct, however, the developers or their agents shall not be held liablefor inaccurac<strong>ie</strong>s. Prices quoted are exclusive of VAT (unless otherwise stated) and all negotiations are conducted on the basis that the purchaser/lessee shall be liable for any VAT arising on the transaction.


