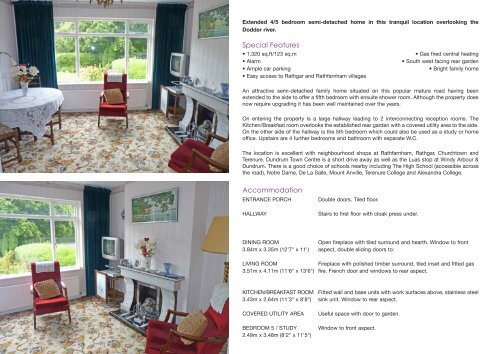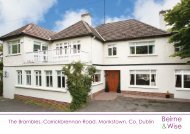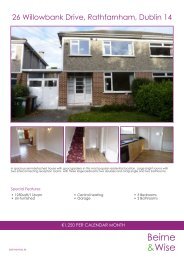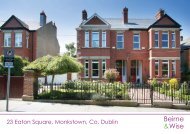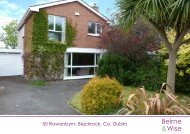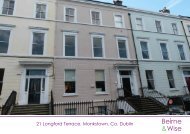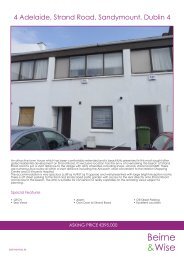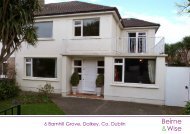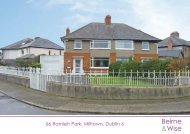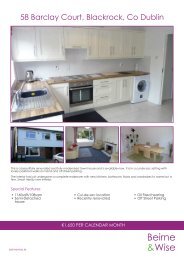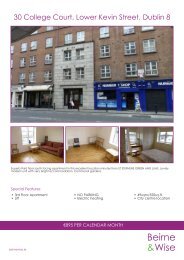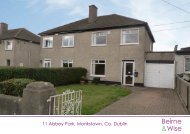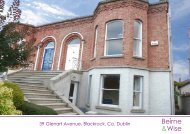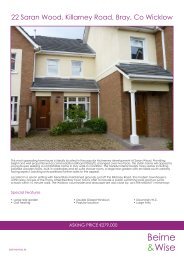63 Lower Dodder Road, Rathfarnham, Dublin 14 - Beirne & Wise
63 Lower Dodder Road, Rathfarnham, Dublin 14 - Beirne & Wise
63 Lower Dodder Road, Rathfarnham, Dublin 14 - Beirne & Wise
You also want an ePaper? Increase the reach of your titles
YUMPU automatically turns print PDFs into web optimized ePapers that Google loves.
Extended 4/5 bedroom semi-detached home in this tranquil location overlooking the<br />
<strong>Dodder</strong> river.<br />
Special Features<br />
• 1,320 sq.ft/123 sq.m<br />
• Alarm<br />
• Ample car parking<br />
• Easy access to Rathgar and <strong>Rathfarnham</strong> villages<br />
• Gas fired central heating<br />
• South west facing rear garden<br />
• Bright family home<br />
An attractive semi-detached family home situated on this popular mature road having been<br />
extended to the side to offer a fifth bedroom with ensuite shower room. Although the property does<br />
now require upgrading it has been well maintained over the years.<br />
On entering the property is a large hallway leading to 2 interconnecting reception rooms. The<br />
Kitchen/Breakfast room overlooks the established rear garden with a covered utility area to the side.<br />
On the other side of the hallway is the 5th bedroom which could also be used as a study or home<br />
office. Upstairs are 4 further bedrooms and bathroom with separate W.C.<br />
The location is excellent with neighbourhood shops at <strong>Rathfarnham</strong>, Rathgar, Churchtown and<br />
Terenure. Dundrum Town Centre is a short drive away as well as the Luas stop at Windy Arbour &<br />
Dundrum. There is a good choice of schools nearby including The High School (accessible across<br />
the road), Notre Dame, De La Salle, Mount Anville, Terenure College and Alexandra College.<br />
Accommodation<br />
ENTRANCE PORCH<br />
HALLWAY<br />
Double doors. Tiled floor.<br />
Stairs to first floor with cloak press under.<br />
DINING ROOM<br />
Open fireplace with tiled surround and hearth. Window to front<br />
3.84m x 3.35m (12'7" x 11') aspect, double sliding doors to:<br />
LIVING ROOM<br />
Fireplace with polished timber surround, tiled inset and fitted gas<br />
3.51m x 4.11m (11'6" x 13'6") fire. French door and windows to rear aspect.<br />
KITCHEN/BREAKFAST ROOM Fitted wall and base units with work surfaces above, stainless steel<br />
3.43m x 2.64m (11'3" x 8'8") sink unit. Window to rear aspect.<br />
COVERED UTILITY AREA<br />
BEDROOM 5 / STUDY<br />
2.49m x 3.48m (8'2" x 11'5")<br />
Useful space with door to garden.<br />
Window to front aspect.


