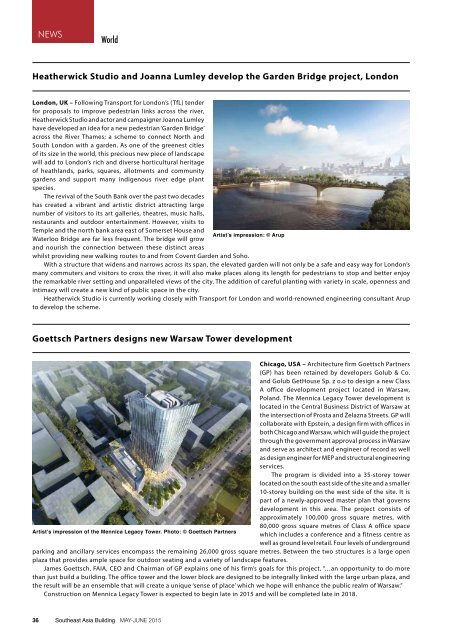1JxQXyD
1JxQXyD
1JxQXyD
You also want an ePaper? Increase the reach of your titles
YUMPU automatically turns print PDFs into web optimized ePapers that Google loves.
NEWS<br />
World<br />
Heatherwick Studio and Joanna Lumley develop the Garden Bridge project, London<br />
London, UK – Following Transport for London’s (TfL) tender<br />
for proposals to improve pedestrian links across the river,<br />
Heatherwick Studio and actor and campaigner Joanna Lumley<br />
have developed an idea for a new pedestrian ‘Garden Bridge’<br />
across the River Thames; a scheme to connect North and<br />
South London with a garden. As one of the greenest cities<br />
of its size in the world, this precious new piece of landscape<br />
will add to London’s rich and diverse horticultural heritage<br />
of heathlands, parks, squares, allotments and community<br />
gardens and support many indigenous river edge plant<br />
species.<br />
The revival of the South Bank over the past two decades<br />
has created a vibrant and artistic district attracting large<br />
number of visitors to its art galleries, theatres, music halls,<br />
restaurants and outdoor entertainment. However, visits to<br />
Temple and the north bank area east of Somerset House and<br />
Artist’s impression: © Arup<br />
Waterloo Bridge are far less frequent. The bridge will grow<br />
and nourish the connection between these distinct areas<br />
whilst providing new walking routes to and from Covent Garden and Soho.<br />
With a structure that widens and narrows across its span, the elevated garden will not only be a safe and easy way for London’s<br />
many commuters and visitors to cross the river, it will also make places along its length for pedestrians to stop and better enjoy<br />
the remarkable river setting and unparalleled views of the city. The addition of careful planting with variety in scale, openness and<br />
intimacy will create a new kind of public space in the city.<br />
Heatherwick Studio is currently working closely with Transport for London and world-renowned engineering consultant Arup<br />
to develop the scheme.<br />
Goettsch Partners designs new Warsaw Tower development<br />
Chicago, USA – Architecture firm Goettsch Partners<br />
(GP) has been retained by developers Golub & Co.<br />
and Golub GetHouse Sp. z o.o to design a new Class<br />
A office development project located in Warsaw,<br />
Poland. The Mennica Legacy Tower development is<br />
located in the Central Business District of Warsaw at<br />
the intersection of Prosta and Żelazna Streets. GP will<br />
collaborate with Epstein, a design firm with offices in<br />
both Chicago and Warsaw, which will guide the project<br />
through the government approval process in Warsaw<br />
and serve as architect and engineer of record as well<br />
as design engineer for MEP and structural engineering<br />
services.<br />
The program is divided into a 35-storey tower<br />
located on the south east side of the site and a smaller<br />
10-storey building on the west side of the site. It is<br />
part of a newly-approved master plan that governs<br />
development in this area. The project consists of<br />
approximately 100,000 gross square metres, with<br />
80,000 gross square metres of Class A office space<br />
Artist’s impression of the Mennica Legacy Tower. Photo: © Goettsch Partners<br />
which includes a conference and a fitness centre as<br />
well as ground level retail. Four levels of underground<br />
parking and ancillary services encompass the remaining 26,000 gross square metres. Between the two structures is a large open<br />
plaza that provides ample space for outdoor seating and a variety of landscape features.<br />
James Goettsch, FAIA, CEO and Chairman of GP explains one of his firm’s goals for this project, “…an opportunity to do more<br />
than just build a building. The office tower and the lower block are designed to be integrally linked with the large urban plaza, and<br />
the result will be an ensemble that will create a unique ‘sense of place’ which we hope will enhance the public realm of Warsaw.”<br />
Construction on Mennica Legacy Tower is expected to begin late in 2015 and will be completed late in 2018.<br />
36 Southeast Asia Building MAY-JUNE 2015


