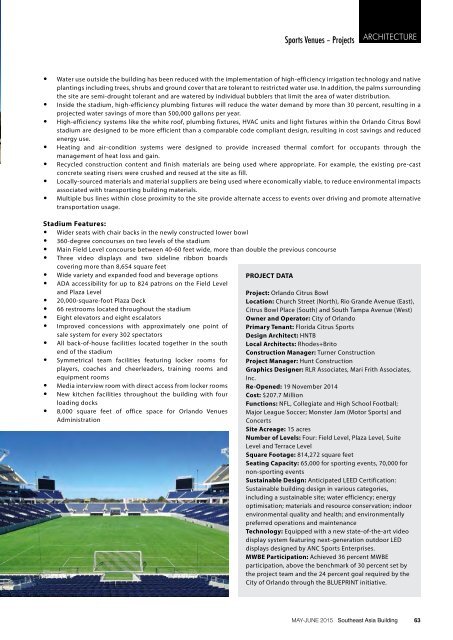1JxQXyD
1JxQXyD
1JxQXyD
Create successful ePaper yourself
Turn your PDF publications into a flip-book with our unique Google optimized e-Paper software.
Sports Venues – Projects<br />
ARCHITECTURE<br />
• Water use outside the building has been reduced with the implementation of high-efficiency irrigation technology and native<br />
plantings including trees, shrubs and ground cover that are tolerant to restricted water use. In addition, the palms surrounding<br />
the site are semi-drought tolerant and are watered by individual bubblers that limit the area of water distribution.<br />
• Inside the stadium, high-efficiency plumbing fixtures will reduce the water demand by more than 30 percent, resulting in a<br />
projected water savings of more than 500,000 gallons per year.<br />
• High-efficiency systems like the white roof, plumbing fixtures, HVAC units and light fixtures within the Orlando Citrus Bowl<br />
stadium are designed to be more efficient than a comparable code compliant design, resulting in cost savings and reduced<br />
energy use.<br />
• Heating and air-condition systems were designed to provide increased thermal comfort for occupants through the<br />
management of heat loss and gain.<br />
• Recycled construction content and finish materials are being used where appropriate. For example, the existing pre-cast<br />
concrete seating risers were crushed and reused at the site as fill.<br />
• Locally-sourced materials and material suppliers are being used where economically viable, to reduce environmental impacts<br />
associated with transporting building materials.<br />
• Multiple bus lines within close proximity to the site provide alternate access to events over driving and promote alternative<br />
transportation usage.<br />
Stadium Features:<br />
• Wider seats with chair backs in the newly constructed lower bowl<br />
• 360-degree concourses on two levels of the stadium<br />
• Main Field Level concourse between 40-60 feet wide, more than double the previous concourse<br />
• Three video displays and two sideline ribbon boards<br />
covering more than 8,654 square feet<br />
PROJECT DATA<br />
• Wide variety and expanded food and beverage options<br />
• ADA accessibility for up to 824 patrons on the Field Level<br />
and Plaza Level<br />
• 20,000-square-foot Plaza Deck<br />
• 66 restrooms located throughout the stadium<br />
• Eight elevators and eight escalators<br />
• Improved concessions with approximately one point of<br />
sale system for every 302 spectators<br />
• All back-of-house facilities located together in the south<br />
end of the stadium<br />
• Symmetrical team facilities featuring locker rooms for<br />
players, coaches and cheerleaders, training rooms and<br />
equipment rooms<br />
• Media interview room with direct access from locker rooms<br />
• New kitchen facilities throughout the building with four<br />
loading docks<br />
• 8,000 square feet of office space for Orlando Venues<br />
Administration<br />
Project: Orlando Citrus Bowl<br />
Location: Church Street (North), Rio Grande Avenue (East),<br />
Citrus Bowl Place (South) and South Tampa Avenue (West)<br />
Owner and Operator: City of Orlando<br />
Primary Tenant: Florida Citrus Sports<br />
Design Architect: HNTB<br />
Local Architects: Rhodes+Brito<br />
Construction Manager: Turner Construction<br />
Project Manager: Hunt Construction<br />
Graphics Designer: RLR Associates, Mari Frith Associates,<br />
Inc.<br />
Re-Opened: 19 November 2014<br />
Cost: $207.7 Million<br />
Functions: NFL, Collegiate and High School Football;<br />
Major League Soccer; Monster Jam (Motor Sports) and<br />
Concerts<br />
Site Acreage: 15 acres<br />
Number of Levels: Four: Field Level, Plaza Level, Suite<br />
Level and Terrace Level<br />
Square Footage: 814,272 square feet<br />
Seating Capacity: 65,000 for sporting events, 70,000 for<br />
non-sporting events<br />
Sustainable Design: Anticipated LEED Certification:<br />
Sustainable building design in various categories,<br />
including a sustainable site; water efficiency; energy<br />
optimisation; materials and resource conservation; indoor<br />
environmental quality and health; and environmentally<br />
preferred operations and maintenance<br />
Technology: Equipped with a new state-of-the-art video<br />
display system featuring next-generation outdoor LED<br />
displays designed by ANC Sports Enterprises.<br />
MWBE Participation: Achieved 36 percent MWBE<br />
participation, above the benchmark of 30 percent set by<br />
the project team and the 24 percent goal required by the<br />
City of Orlando through the BLUEPRINT initiative.<br />
MAY-JUNE 2015 Southeast Asia Building 63


