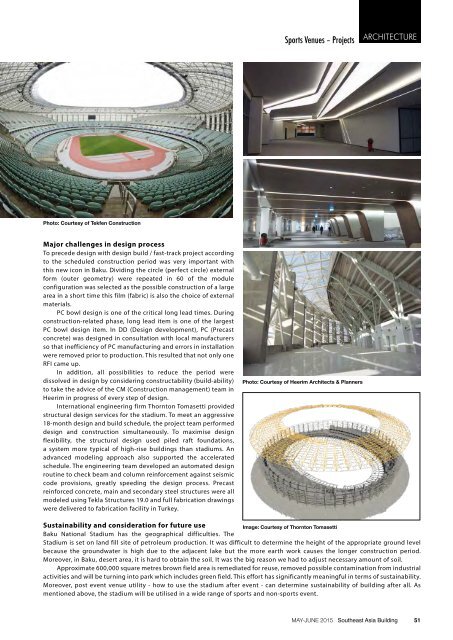1JxQXyD
1JxQXyD
1JxQXyD
Create successful ePaper yourself
Turn your PDF publications into a flip-book with our unique Google optimized e-Paper software.
Sports Venues – Projects<br />
ARCHITECTURE<br />
Photo: Courtesy of Tekfen Construction<br />
Major challenges in design process<br />
To precede design with design build / fast-track project according<br />
to the scheduled construction period was very important with<br />
this new icon in Baku. Dividing the circle (perfect circle) external<br />
form (outer geometry) were repeated in 60 of the module<br />
configuration was selected as the possible construction of a large<br />
area in a short time this film (fabric) is also the choice of external<br />
materials.<br />
PC bowl design is one of the critical long lead times. During<br />
construction-related phase, long lead item is one of the largest<br />
PC bowl design item. In DD (Design development), PC (Precast<br />
concrete) was designed in consultation with local manufacturers<br />
so that inefficiency of PC manufacturing and errors in installation<br />
were removed prior to production. This resulted that not only one<br />
RFI came up.<br />
In addition, all possibilities to reduce the period were<br />
dissolved in design by considering constructability (build-ability)<br />
to take the advice of the CM (Construction management) team in<br />
Heerim in progress of every step of design.<br />
International engineering firm Thornton Tomasetti provided<br />
structural design services for the stadium. To meet an aggressive<br />
18-month design and build schedule, the project team performed<br />
design and construction simultaneously. To maximise design<br />
flexibility, the structural design used piled raft foundations,<br />
a system more typical of high-rise buildings than stadiums. An<br />
advanced modeling approach also supported the accelerated<br />
schedule. The engineering team developed an automated design<br />
routine to check beam and column reinforcement against seismic<br />
code provisions, greatly speeding the design process. Precast<br />
reinforced concrete, main and secondary steel structures were all<br />
modeled using Tekla Structures 19.0 and full fabrication drawings<br />
were delivered to fabrication facility in Turkey.<br />
Photo: Courtesy of Heerim Architects & Planners<br />
Sustainability and consideration for future use<br />
Image: Courtesy of Thornton Tomasetti<br />
Baku National Stadium has the geographical difficulties. The<br />
Stadium is set on land fill site of petroleum production. It was difficult to determine the height of the appropriate ground level<br />
because the groundwater is high due to the adjacent lake but the more earth work causes the longer construction period.<br />
Moreover, in Baku, desert area, it is hard to obtain the soil. It was the big reason we had to adjust necessary amount of soil.<br />
Approximate 600,000 square metres brown field area is remediated for reuse, removed possible contamination from industrial<br />
activities and will be turning into park which includes green field. This effort has significantly meaningful in terms of sustainability.<br />
Moreover, post event venue utility - how to use the stadium after event - can determine sustainability of building after all. As<br />
mentioned above, the stadium will be utilised in a wide range of sports and non-sports event.<br />
MAY-JUNE 2015 Southeast Asia Building 51


