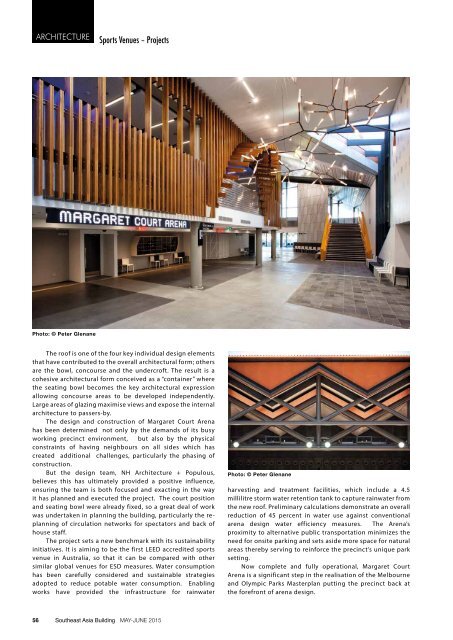1JxQXyD
1JxQXyD
1JxQXyD
Create successful ePaper yourself
Turn your PDF publications into a flip-book with our unique Google optimized e-Paper software.
ARCHITECTURE<br />
Sports Venues – Projects<br />
Photo: © Peter Glenane<br />
The roof is one of the four key individual design elements<br />
that have contributed to the overall architectural form; others<br />
are the bowl, concourse and the undercroft. The result is a<br />
cohesive architectural form conceived as a “container” where<br />
the seating bowl becomes the key architectural expression<br />
allowing concourse areas to be developed independently.<br />
Large areas of glazing maximise views and expose the internal<br />
architecture to passers-by.<br />
The design and construction of Margaret Court Arena<br />
has been determined not only by the demands of its busy<br />
working precinct environment, but also by the physical<br />
constraints of having neighbours on all sides which has<br />
created additional challenges, particularly the phasing of<br />
construction.<br />
But the design team, NH Architecture + Populous,<br />
believes this has ultimately provided a positive influence,<br />
ensuring the team is both focused and exacting in the way<br />
it has planned and executed the project. The court position<br />
and seating bowl were already fixed, so a great deal of work<br />
was undertaken in planning the building, particularly the replanning<br />
of circulation networks for spectators and back of<br />
house staff.<br />
The project sets a new benchmark with its sustainability<br />
initiatives. It is aiming to be the first LEED accredited sports<br />
venue in Australia, so that it can be compared with other<br />
similar global venues for ESD measures. Water consumption<br />
has been carefully considered and sustainable strategies<br />
adopted to reduce potable water consumption. Enabling<br />
works have provided the infrastructure for rainwater<br />
Photo: © Peter Glenane<br />
harvesting and treatment facilities, which include a 4.5<br />
millilitre storm water retention tank to capture rainwater from<br />
the new roof. Preliminary calculations demonstrate an overall<br />
reduction of 45 percent in water use against conventional<br />
arena design water efficiency measures. The Arena’s<br />
proximity to alternative public transportation minimizes the<br />
need for onsite parking and sets aside more space for natural<br />
areas thereby serving to reinforce the precinct’s unique park<br />
setting.<br />
Now complete and fully operational, Margaret Court<br />
Arena is a significant step in the realisation of the Melbourne<br />
and Olympic Parks Masterplan putting the precinct back at<br />
the forefront of arena design.<br />
56 Southeast Asia Building MAY-JUNE 2015


