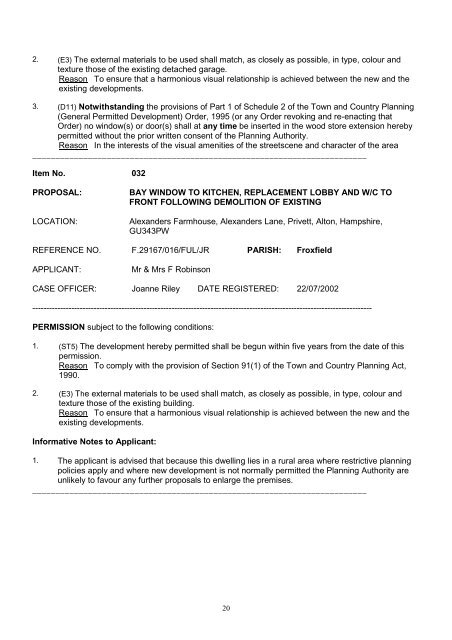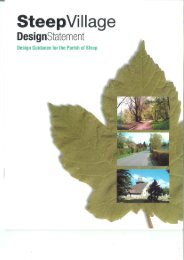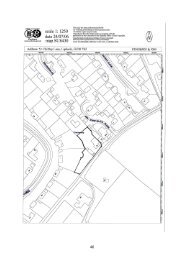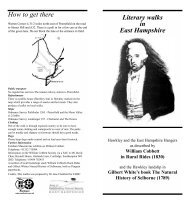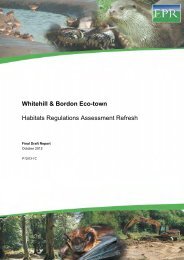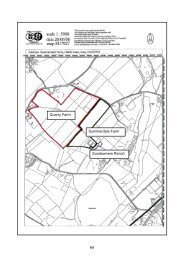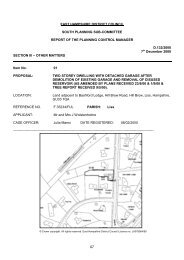03102002 Delegated.pdf - East Hampshire District Council
03102002 Delegated.pdf - East Hampshire District Council
03102002 Delegated.pdf - East Hampshire District Council
You also want an ePaper? Increase the reach of your titles
YUMPU automatically turns print PDFs into web optimized ePapers that Google loves.
2. (E3) The external materials to be used shall match, as closely as possible, in type, colour and<br />
texture those of the existing detached garage.<br />
Reason To ensure that a harmonious visual relationship is achieved between the new and the<br />
existing developments.<br />
3. (D11) Notwithstanding the provisions of Part 1 of Schedule 2 of the Town and Country Planning<br />
(General Permitted Development) Order, 1995 (or any Order revoking and re-enacting that<br />
Order) no window(s) or door(s) shall at any time be inserted in the wood store extension hereby<br />
permitted without the prior written consent of the Planning Authority.<br />
Reason In the interests of the visual amenities of the streetscene and character of the area<br />
________________________________________________________________________<br />
Item No. 032<br />
PROPOSAL: BAY WINDOW TO KITCHEN, REPLACEMENT LOBBY AND W/C TO<br />
FRONT FOLLOWING DEMOLITION OF EXISTING<br />
LOCATION: Alexanders Farmhouse, Alexanders Lane, Privett, Alton, <strong>Hampshire</strong>,<br />
GU343PW<br />
REFERENCE NO. F.29167/016/FUL/JR PARISH: Froxfield<br />
APPLICANT: Mr & Mrs F Robinson<br />
CASE OFFICER: Joanne Riley DATE REGISTERED: 22/07/2002<br />
--------------------------------------------------------------------------------------------------------------------------<br />
PERMISSION subject to the following conditions:<br />
1. (ST5) The development hereby permitted shall be begun within five years from the date of this<br />
permission.<br />
Reason To comply with the provision of Section 91(1) of the Town and Country Planning Act,<br />
1990.<br />
2. (E3) The external materials to be used shall match, as closely as possible, in type, colour and<br />
texture those of the existing building.<br />
Reason To ensure that a harmonious visual relationship is achieved between the new and the<br />
existing developments.<br />
Informative Notes to Applicant:<br />
1. The applicant is advised that because this dwelling lies in a rural area where restrictive planning<br />
policies apply and where new development is not normally permitted the Planning Authority are<br />
unlikely to favour any further proposals to enlarge the premises.<br />
________________________________________________________________________<br />
20


