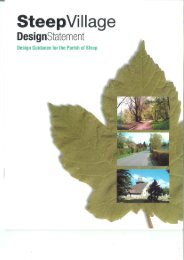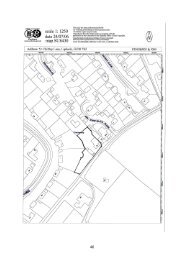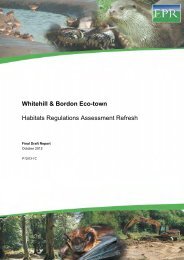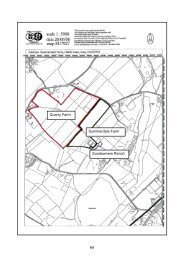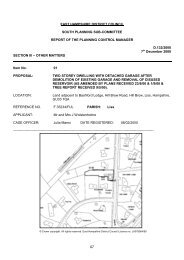03102002 Delegated.pdf - East Hampshire District Council
03102002 Delegated.pdf - East Hampshire District Council
03102002 Delegated.pdf - East Hampshire District Council
Create successful ePaper yourself
Turn your PDF publications into a flip-book with our unique Google optimized e-Paper software.
Item No. 005<br />
PROPOSAL: TWO STOREY SIDE EXTENSION (AS AMENDED BY PLANS RECEIVED<br />
26 JULY 2002)<br />
LOCATION: 2 New Road, Clanfield, Waterlooville, <strong>Hampshire</strong>, PO8 0NS<br />
REFERENCE NO. F.37367/FUL/PB PARISH: Clanfield<br />
APPLICANT: Mr B Bridgman<br />
CASE OFFICER: Paul Bowman DATE REGISTERED: 04/07/2002<br />
--------------------------------------------------------------------------------------------------------------------------<br />
PERMISSION subject to the following conditions:<br />
1. (ST5) The development hereby permitted shall be begun within five years from the date of this<br />
permission.<br />
Reason To comply with the provision of Section 91(1) of the Town and Country Planning Act,<br />
1990.<br />
2. (E2) Before development commences on site details of all external facing and roofing<br />
materials shall have been submitted to and approved in writing by the Planning Authority.<br />
Reason To ensure that the materials used in the construction of the development harmonise<br />
with its surroundings.<br />
3. (E3) The external facing materials more specifically the new guttering, window and glazing bars<br />
shall match, as closely as possible, in type, colour and texture those of the existing building.<br />
Reason To ensure that a harmonious visual relationship is achieved between the new and the<br />
existing developments.<br />
4. (D11) Notwithstanding the provisions of Part 1 of Schedule 2 of the Town and Country Planning<br />
(General Permitted Development) Order, 1995 (or any Order revoking and re-enacting that<br />
Order) no window(s) or door(s) shall at any time be inserted in the northern side elevation of the<br />
two-storey side extension hereby permitted without the prior written consent of the Planning<br />
Authority.<br />
Reason To protect the privacy of the occupants of the adjoining residential property<br />
(properties).<br />
Informative Notes to Applicant:<br />
1. The applicant is advised to check the alignment of any sewer or waste water outfall which may lie<br />
in the vicinity of the proposed work and contact the local regulator should this cause an<br />
obstruction or require diverting.<br />
2. The applicant is advised of his obligations under The Party Wall Act 1996 should any part of the<br />
proposed work or excavations come into contact with or affect the adjoining neighbours garage.<br />
________________________________________________________________________<br />
4




