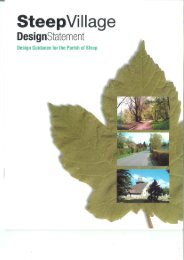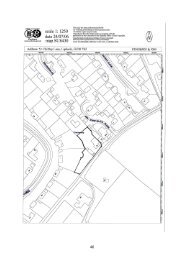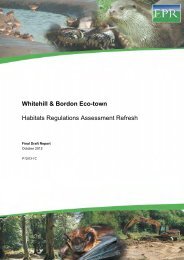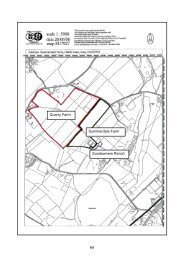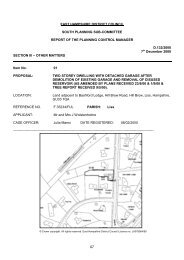03102002 Delegated.pdf - East Hampshire District Council
03102002 Delegated.pdf - East Hampshire District Council
03102002 Delegated.pdf - East Hampshire District Council
Create successful ePaper yourself
Turn your PDF publications into a flip-book with our unique Google optimized e-Paper software.
3. (L2) A detailed landscape scheme must be submitted to and be approved in writing by the LPA<br />
before any works on site are commenced. This scheme shall include the following details:-<br />
a. location, condition and species of all existing trees with a stem diameter of 100mm or greater<br />
b. position and species of hedgerows and other vegetation to be retained<br />
c. Planting plans should include schedules of trees and plants, their species, planting sizes,<br />
numbers and densities<br />
d. Areas to be turfed or grass seeded<br />
e. Implementation timetable<br />
Reason In the interests of the visual amenities of the locality and to enable proper consideration<br />
to be given to the impact of the proposed development on existing trees.<br />
4. (L8B) The landscaping scheme shall be implemented in the first planting season following the<br />
occupation of either of the units or in accordance with a timetable submitted to and approved in<br />
writing by the Planning Authority.<br />
Reason In the interests of the visual amenity of the locality.<br />
5. (E1) Before development commences samples of all external facing and roofing materials shall<br />
have been submitted to and approved by the Planning Authority.<br />
Reason To ensure that the materials used in the construction of the approved development<br />
harmonise with the surroundings.<br />
6. (D11) Notwithstanding the provisions of Part 1 of Schedule 2 of the Town and Country Planning<br />
(General Permitted Development) Order, 1995 (or any Order revoking and re-enacting that<br />
Order) no window(s) or door(s) shall at any time be inserted in the building without the prior<br />
written consent of the Planning Authority.<br />
Reason To protect the historical integrity of the listed building.<br />
7. (D15) Notwithstanding the provisions of Part 1 of Schedule 2 of the Town and Country Planning<br />
(General Permitted Development) Order, 1995 (or any Order revoking and re-enacting that<br />
Order) no extension or alteration to this dwelling shall be made except with the prior written<br />
consent of the Planning Authority.<br />
Reason The site lies in a rural area where it is considered that further development on the site<br />
may be detrimental to the character of the area and the character of the listed building and as<br />
such be contrary to the adopted policies of the Planning Authority.<br />
8. (D22) The garages hereby permitted shall be used for the parking of private motor vehicles and<br />
ancillary domestic storage only and for no other purpose.<br />
Reason To maintain planning control in the interests of amenity.<br />
9. (UNQ1) There shall be no insertion in the roof of any part of the building unless agreed in writing<br />
by the Planning Authority.<br />
Reason In the interests of visual amenity and to protect the historical integrity and character of<br />
the listed building.<br />
10. (H54K) Adequate space shall be provided within the site, for the loading, unloading and parking of<br />
vehicles to the satisfaction of the Planning Authority.<br />
Reason In the interests of highway safety.<br />
11. (UNQ2) Details of all surface materials are to be agreed by the Planning Authority before<br />
development commences on site and the agreed details shall be carried out before occupation of<br />
any part of the building, unless otherwise agreed in writing by the Planning Authority.<br />
Reason To protect the setting of the listed building.<br />
Informative Notes to Applicant:<br />
42




