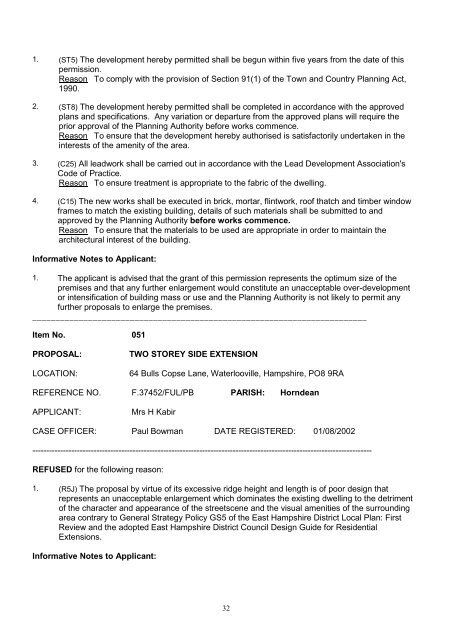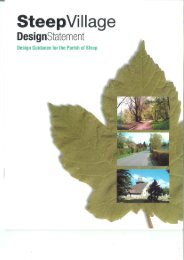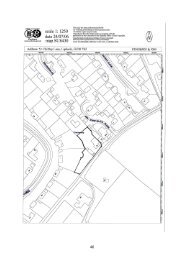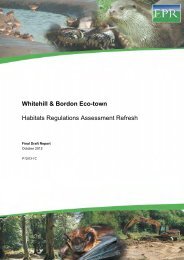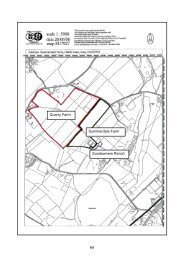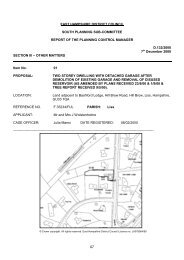03102002 Delegated.pdf - East Hampshire District Council
03102002 Delegated.pdf - East Hampshire District Council
03102002 Delegated.pdf - East Hampshire District Council
You also want an ePaper? Increase the reach of your titles
YUMPU automatically turns print PDFs into web optimized ePapers that Google loves.
1. (ST5) The development hereby permitted shall be begun within five years from the date of this<br />
permission.<br />
Reason To comply with the provision of Section 91(1) of the Town and Country Planning Act,<br />
1990.<br />
2. (ST8) The development hereby permitted shall be completed in accordance with the approved<br />
plans and specifications. Any variation or departure from the approved plans will require the<br />
prior approval of the Planning Authority before works commence.<br />
Reason To ensure that the development hereby authorised is satisfactorily undertaken in the<br />
interests of the amenity of the area.<br />
3. (C25) All leadwork shall be carried out in accordance with the Lead Development Association's<br />
Code of Practice.<br />
Reason To ensure treatment is appropriate to the fabric of the dwelling.<br />
4. (C15) The new works shall be executed in brick, mortar, flintwork, roof thatch and timber window<br />
frames to match the existing building, details of such materials shall be submitted to and<br />
approved by the Planning Authority before works commence.<br />
Reason To ensure that the materials to be used are appropriate in order to maintain the<br />
architectural interest of the building.<br />
Informative Notes to Applicant:<br />
1. The applicant is advised that the grant of this permission represents the optimum size of the<br />
premises and that any further enlargement would constitute an unacceptable over-development<br />
or intensification of building mass or use and the Planning Authority is not likely to permit any<br />
further proposals to enlarge the premises.<br />
________________________________________________________________________<br />
Item No. 051<br />
PROPOSAL: TWO STOREY SIDE EXTENSION<br />
LOCATION: 64 Bulls Copse Lane, Waterlooville, <strong>Hampshire</strong>, PO8 9RA<br />
REFERENCE NO. F.37452/FUL/PB PARISH: Horndean<br />
APPLICANT: Mrs H Kabir<br />
CASE OFFICER: Paul Bowman DATE REGISTERED: 01/08/2002<br />
--------------------------------------------------------------------------------------------------------------------------<br />
REFUSED for the following reason:<br />
1. (R5J) The proposal by virtue of its excessive ridge height and length is of poor design that<br />
represents an unacceptable enlargement which dominates the existing dwelling to the detriment<br />
of the character and appearance of the streetscene and the visual amenities of the surrounding<br />
area contrary to General Strategy Policy GS5 of the <strong>East</strong> <strong>Hampshire</strong> <strong>District</strong> Local Plan: First<br />
Review and the adopted <strong>East</strong> <strong>Hampshire</strong> <strong>District</strong> <strong>Council</strong> Design Guide for Residential<br />
Extensions.<br />
Informative Notes to Applicant:<br />
32


