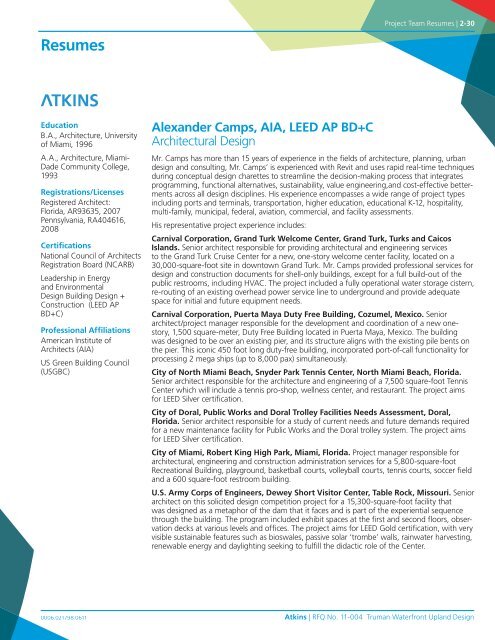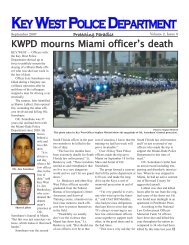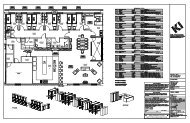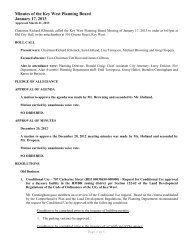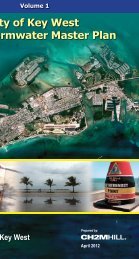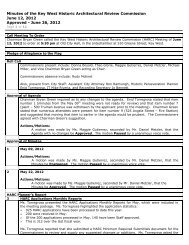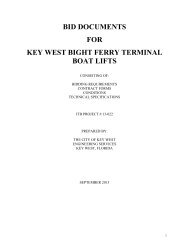Atkins North America, Inc. - KeyWestCity.com
Atkins North America, Inc. - KeyWestCity.com
Atkins North America, Inc. - KeyWestCity.com
Create successful ePaper yourself
Turn your PDF publications into a flip-book with our unique Google optimized e-Paper software.
Resumes<br />
Project Team Resumes | 2-30<br />
Education<br />
B.A., Architecture, University<br />
of Miami, 1996<br />
A.A., Architecture, Miami-<br />
Dade Community College,<br />
1993<br />
Registrations/Licenses<br />
Registered Architect:<br />
Florida, AR93635, 2007<br />
Pennsylvania, RA404616,<br />
2008<br />
Certifications<br />
National Council of Architects<br />
Registration Board (NCARB)<br />
Leadership in Energy<br />
and Environmental<br />
Design Building Design +<br />
Construction (LEED AP<br />
BD+C)<br />
Professional Affiliations<br />
<strong>America</strong>n Institute of<br />
Architects (AIA)<br />
US Green Building Council<br />
(USGBC)<br />
Alexander Camps, AIA, LEED AP BD+C<br />
Architectural Design<br />
Mr. Camps has more than 15 years of experience in the fields of architecture, planning, urban<br />
design and consulting, Mr. Camps’ is experienced with Revit and uses rapid real-time techniques<br />
during conceptual design charettes to streamline the decision-making process that integrates<br />
programming, functional alternatives, sustainability, value engineering,and cost-effective betterments<br />
across all design disciplines. His experience en<strong>com</strong>passes a wide range of project types<br />
including ports and terminals, transportation, higher education, educational K-12, hospitality,<br />
multi-family, municipal, federal, aviation, <strong>com</strong>mercial, and facility assessments.<br />
His representative project experience includes:<br />
Carnival Corporation, Grand Turk Wel<strong>com</strong>e Center, Grand Turk, Turks and Caicos<br />
Islands. Senior architect responsible for providing architectural and engineering services<br />
to the Grand Turk Cruise Center for a new, one-story wel<strong>com</strong>e center facility, located on a<br />
30,000-square-foot site in downtown Grand Turk. Mr. Camps provided professional services for<br />
design and construction documents for shell-only buildings, except for a full build-out of the<br />
public restrooms, including HVAC. The project included a fully operational water storage cistern,<br />
re-routing of an existing overhead power service line to underground and provide adequate<br />
space for initial and future equipment needs.<br />
Carnival Corporation, Puerta Maya Duty Free Building, Cozumel, Mexico. Senior<br />
architect/project manager responsible for the development and coordination of a new onestory,<br />
1,500 square-meter, Duty Free Building located in Puerta Maya, Mexico. The building<br />
was designed to be over an existing pier, and its structure aligns with the existing pile bents on<br />
the pier. This iconic 450 foot long duty-free building, incorporated port-of-call functionality for<br />
processing 2 mega ships (up to 8,000 pax) simultaneously.<br />
City of <strong>North</strong> Miami Beach, Snyder Park Tennis Center, <strong>North</strong> Miami Beach, Florida.<br />
Senior architect responsible for the architecture and engineering of a 7,500 square-foot Tennis<br />
Center which will include a tennis pro-shop, wellness center, and restaurant. The project aims<br />
for LEED Silver certification.<br />
City of Doral, Public Works and Doral Trolley Facilities Needs Assessment, Doral,<br />
Florida. Senior architect responsible for a study of current needs and future demands required<br />
for a new maintenance facility for Public Works and the Doral trolley system. The project aims<br />
for LEED Silver certification.<br />
City of Miami, Robert King High Park, Miami, Florida. Project manager responsible for<br />
architectural, engineering and construction administration services for a 5,800-square-foot<br />
Recreational Building, playground, basketball courts, volleyball courts, tennis courts, soccer field<br />
and a 600 square-foot restroom building.<br />
U.S. Army Corps of Engineers, Dewey Short Visitor Center, Table Rock, Missouri. Senior<br />
architect on this solicited design <strong>com</strong>petition project for a 15,300-square-foot facility that<br />
was designed as a metaphor of the dam that it faces and is part of the experiential sequence<br />
through the building. The program included exhibit spaces at the first and second floors, observation<br />
decks at various levels and offices. The project aims for LEED Gold certification, with very<br />
visible sustainable features such as bioswales, passive solar ‘trombe’ walls, rainwater harvesting,<br />
renewable energy and daylighting seeking to fulfill the didactic role of the Center.<br />
0006.021798.0611<br />
<strong>Atkins</strong> | RFQ No. 11-004 Truman Waterfront Upland Design


