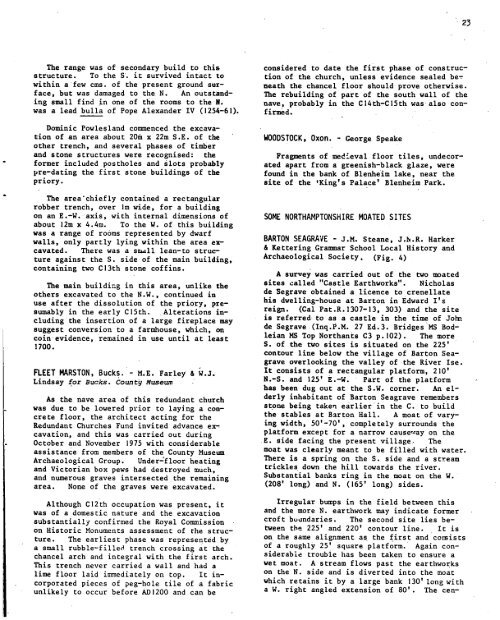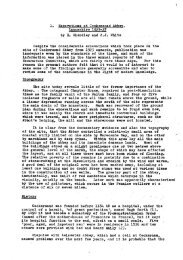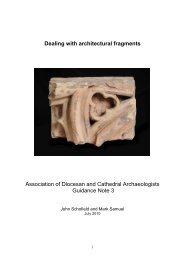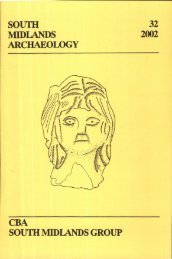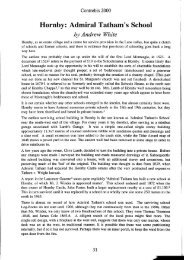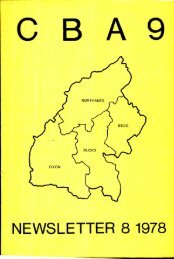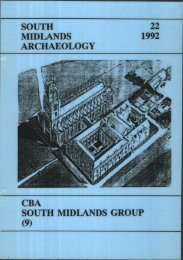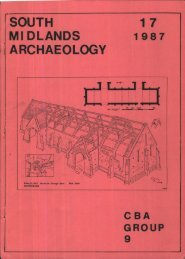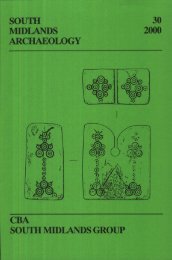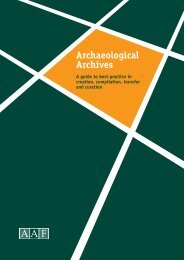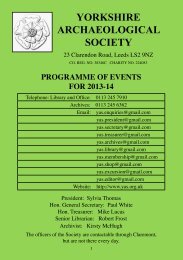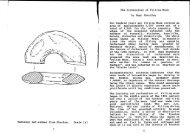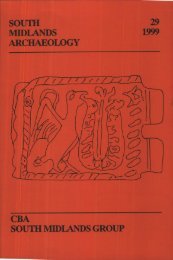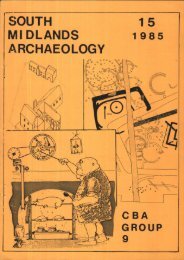Untitled - Council for British Archaeology
Untitled - Council for British Archaeology
Untitled - Council for British Archaeology
Create successful ePaper yourself
Turn your PDF publications into a flip-book with our unique Google optimized e-Paper software.
23<br />
The range was of secondary build to this<br />
structure. To the S. it survived intact to<br />
within a few cms. of the present ground surface,<br />
but was damaged to the N. An outstanding<br />
small find in one of the rooms to the N.<br />
was a lead bulla of Pope Alexander IV (1254-60.<br />
Dominic Powlesland commenced the excavation<br />
of an area about 20m x 22m S.E. of the<br />
other trench, and several phases of timber<br />
and stone structures were recognised: the<br />
<strong>for</strong>mer included postholes and slots probably<br />
pre-dating the first stone buildings of the<br />
priory.<br />
The area'chiefly contained a rectangular<br />
robber trench, over 1m wide, <strong>for</strong> a building<br />
on an E.-W. axis, with internal dimensions of<br />
about 12m x 4.4m. To the W. of this building<br />
was a range of rooms represented by dwarf<br />
walls, only partly lying within the area excavated.<br />
There was a sm411 lean-to structure<br />
against the S. side of the main building,<br />
containing two Cl3th stone coffins.<br />
The main building in this area, unlike the<br />
others excavated to the N.W., continued in<br />
use after the dissolution of the priory, presumably<br />
in the early Cl5th. Alterations including<br />
the insertion of a large fireplace may<br />
suggest conversion to a farmhouse, which, on<br />
coin evidence, remained in use until at least<br />
1700.<br />
FLEET MARSTON, Bucks. - M.E. Farley & W.J.<br />
Lindsay <strong>for</strong> Bucks. 6ount4 Museum<br />
As the nave area of this redundant church<br />
was due to be lowered prior to laying a concrete<br />
floor, the architect acting <strong>for</strong> the<br />
Redundant Churches Fund invited advance excavation,<br />
and this was carried out during<br />
October and November 1975 with considerable<br />
assistance from members of the County Museum<br />
Archaeological Group. Under=floor heating<br />
and Victorian box pews had destroyed much,<br />
and numerous graves intersected the remaining<br />
area. None of the graves were excavated.<br />
Although Cl2th occupation was present, it<br />
was of a domestic nature and the excavation<br />
substantially confirmed the Royal Commission<br />
on Historic Monuments assessment of the structure.<br />
The earliest phase was represented by<br />
a small rubble-filled trench crossing at the<br />
chancel arch and integral with the first arch.<br />
This trench never carried a wall and had a<br />
lime floor laid immediately on top. It incorporated<br />
pieces of peg-hole tile of a fabric<br />
unlikely to occur be<strong>for</strong>e AD1200 and can be<br />
considered to date the first phase of construction<br />
of the church, unless evidence sealed be7<br />
neath the chancel floor should prove otherwise.<br />
The rebuilding of part of the south wall of the<br />
nave, probably in the Cl4th-C15th was also confirmed.<br />
WOODSTOCK, Oxon. - George Speake<br />
Fragments of med".eval floor tiles, undecorated<br />
apart from a greenish-black glaze, were<br />
found in the bank of Blenheim lake, near the<br />
site of the 'King's Palace' Blenheim Park.<br />
SOME NORTHAMPTONSHIRE MOATED SITES<br />
BARTON SEAGRAVE - J.M. Steane, J.N.R. Harker<br />
& Kettering Grammar School Local History and<br />
Archaeological Society. (Fig. 4)<br />
A survey was carried out of the two moated<br />
sites called "Castle Earthworks". Nicholas<br />
de Segrave obtained a licence to crenellate<br />
his dwelling-house at Barton in Edward I's<br />
reign. (Cal Pat.R.1307-13, 303) and the site<br />
is referred to as a castle in the time of John<br />
de Segrave (Inq.P.M. 27 Ed.3. Bridges MS Bodleian<br />
MS Top Northants C3 p.IO2). The more<br />
S. of the two sites is situated on the 225'<br />
contour line below the village of Barton Seagrave<br />
overlooking the valley of the River Ise.<br />
It consists of a rectangular plat<strong>for</strong>m, 210'<br />
N.-S. and 125' E.-W. Part of the plat<strong>for</strong>m<br />
has been dug out at the S.W. corner. An elderly<br />
inhabitant of Barton Seagrave remembers<br />
stone being taken earlier in the C. to build<br />
the stables at Barton Hall. A moat of varying<br />
width, 50'-70', completely surrounds the<br />
plat<strong>for</strong>m except <strong>for</strong> a narrow causeway on the<br />
E. side facing the present village- The<br />
moat was clearly meant to be filled with water.<br />
There is a spring on the S. side and a stream<br />
trickles down the hill towards the river.<br />
Substantial banks ring in the moat on the W.<br />
(208' long) and N. (165' long) sides.<br />
Irregular bumps in the field between this<br />
and the more N. earthwork may indicate <strong>for</strong>mer<br />
croft buundaries. The second site lies between<br />
the 225' and 220' contour line. It is<br />
on the same alignment as the first and consists<br />
of a roughly 25' square plat<strong>for</strong>m. Again considerable<br />
trouble has been taken to ensure a<br />
wet moat. A stream flows past the earthworks<br />
on the N. side and is diverted into the moat<br />
which retains it by a large bank 130' long with<br />
a W. right angled extension of 80'. The cen-


