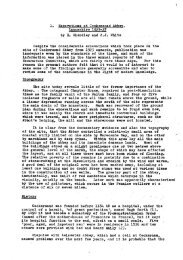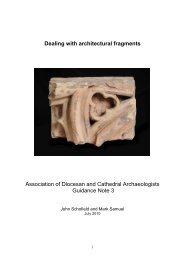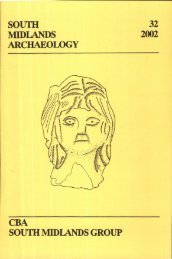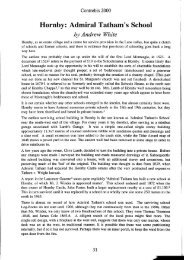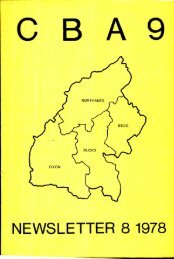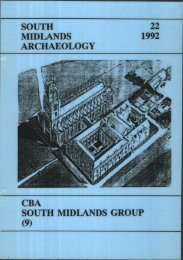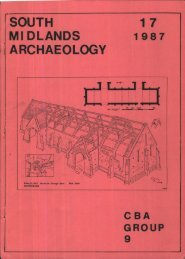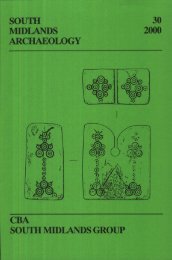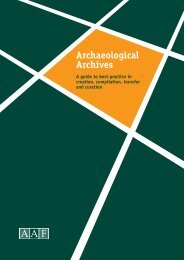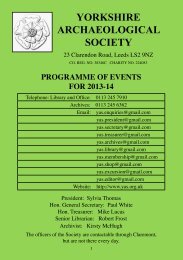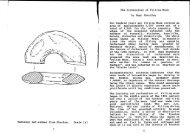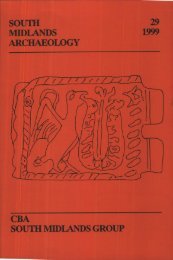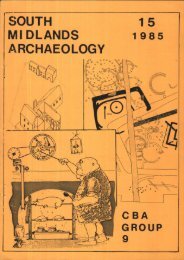Untitled - Council for British Archaeology
Untitled - Council for British Archaeology
Untitled - Council for British Archaeology
You also want an ePaper? Increase the reach of your titles
YUMPU automatically turns print PDFs into web optimized ePapers that Google loves.
51<br />
Building 4<br />
Traces of a timber building 4m x 8m, aligned<br />
The evidence of contemporary finds,<br />
mainly St. Neots' type pottery and some Stam<strong>for</strong>d<br />
Ware, confirms that these buildings and<br />
Ditchas 1 to 9 are all roughly contemporary.<br />
The small number of rubbish pits is.explained<br />
by an accumulation of dark silty soil<br />
around.each building, particularly Building 3,<br />
where it was up to 35cm. thick. These silts<br />
represented long accumulations of domestic<br />
refuse and contained much pottery and bone.<br />
PHASE II - C13-15 (Fig 13)<br />
Four stone buildings and a limekiln were<br />
erected and enclosed within a rectangular<br />
moat 5m wide, enclosing an area 115m x 50m,<br />
aligned N.-S.<br />
The projection at the S.W. corner may be<br />
original, but io probably the product of landscape<br />
gardening; an estate map of 1792 shows<br />
the S. arm of the moat as a large pond, 27m<br />
wide.<br />
The N. arm of the moat turns N. 40m from<br />
the N.W. corner and runs N. <strong>for</strong> 50m to a<br />
bulbous end. .The N.E. corner was not located<br />
by Trench 5 nor seen when the site was levelled.<br />
If it existed it must have been des -<br />
-troyed by quarrying.<br />
Building 1<br />
This was in the S.E. corner of the excavated<br />
area, S. of the site of the Phase I,<br />
Building 1. The limestone building was 22m<br />
long, and divided by a cross wall. The exter<br />
nal walls were lm thick and the cross wall<br />
1.4m. The W. room was 4.2m x 8.7m; a doorway<br />
in the S. wal1,2.5m from the S.W. corner,<br />
was 2.2m wide. Post holes inside the door<br />
suggest an internal screen. A hearth, with<br />
2 post holes 1.5m apart, was situated to the<br />
E. of the centre. A garderobe, 1.2m x 2m,<br />
projected west from the S.W. corner. The E.<br />
room was 11.7m long and of uncertain width,<br />
the S. wall having been removed by the later<br />
reconstruction of the moat. In tin W. half<br />
of this building was found a complote Penn<br />
floor tile, and part of another was found in<br />
a pit full of destruction material outside<br />
the N. wall.<br />
Pottery was of Cl3th'- Cl4th and included<br />
Brill and N.W. French imports, in addition to<br />
local wares. Other finds included a bone<br />
chessman, a Henry III short cross penny of<br />
1216.30, and part of.a Purbeck mortar. Worked<br />
stone found in the destruction levels suggest<br />
that this was a substantial building of some<br />
quality.<br />
Building 2<br />
This was on the saine alignment and replaced<br />
the Phase I timber building 4. Robber trenches<br />
lm wide survived on the N.,W.and partly on<br />
the S. and E. sick.% The plan of the building<br />
was, however, clear from the.junction of the<br />
clay floors and stone yard surfaces.<br />
This building was an aisled barn, 19m x<br />
Eight stone post settings show that it was<br />
divided into three bays with half bays at<br />
either end.<br />
Building 3<br />
To the S. of the barn there was a probable<br />
circular dovecote. The internal diameter was<br />
6m and the walls were 1.5m thick. Two capped<br />
stone drains ran from the W. side of this<br />
building.<br />
Building 4<br />
Another possible dovecote lay to the W.<br />
of Building 3, the internal dia, was again<br />
6m, but the walls were only 1.2m thick.<br />
The Limekiln<br />
This was 2m W. of Building 1, constructed<br />
in a pit 3m in dia, and lm deep. Natural<br />
cornbrash <strong>for</strong>med the bottom and lower parts<br />
of the walls, which were'lined'with larger<br />
stone towards the top. There werd two stoke<br />
holes, to the N., and to the S.E., the <strong>for</strong>mer<br />
retaining a well-preserved cross lintel flue<br />
arch.<br />
All of the buildings located on the site<br />
were of dry construction, suggesting that<br />
lime was woduce <strong>for</strong> agricultural purposes<br />
only.<br />
PHASE III - C16-19 (Fig 14)<br />
The moated enclosure was reduced in size<br />
to 49m x 55m by the excavation of a tRW N.<br />
side to the S. of Building 1 (Phase II). The



