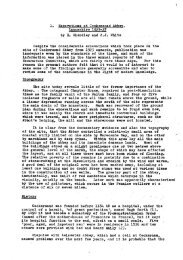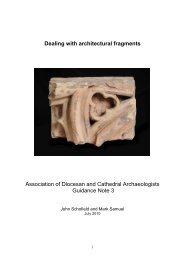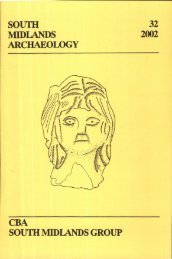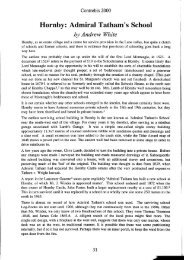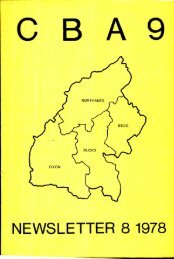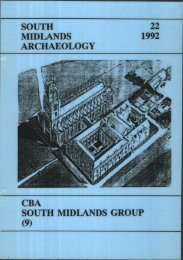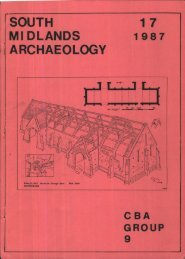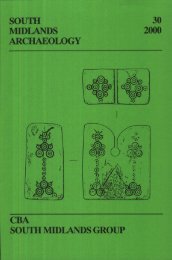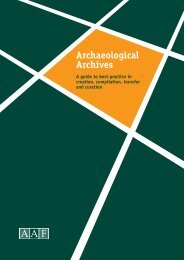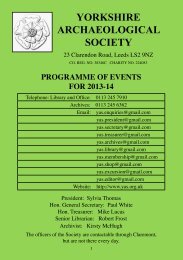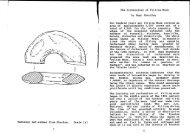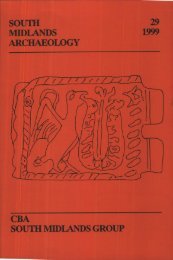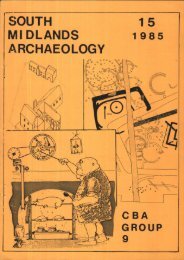Untitled - Council for British Archaeology
Untitled - Council for British Archaeology
Untitled - Council for British Archaeology
You also want an ePaper? Increase the reach of your titles
YUMPU automatically turns print PDFs into web optimized ePapers that Google loves.
53<br />
remaining N. half of the W. side and the N.<br />
side and N. arm were back filled. A bank<br />
probably constructed of excavated material<br />
from the moat sealed Building 1 (Phase II) and<br />
ran N. to the site of Building 3 (Phase II)<br />
which was sealed by the erection, on top of<br />
its rcbbed walls, of a new rectangular dovecote,<br />
Building 1, 6m x 4.5m internally.and<br />
with walls lm thick.<br />
On the N. side of this building a stone<br />
yard was drained by a well constructed stone<br />
drain which ran W. <strong>for</strong> 40m. This building was<br />
demolished in the mid Cl9th, pottery of that<br />
date occurring in the destruction levels.<br />
Building 2<br />
The Aisled Barn (Phase II, Building 2),<br />
continued in use until the early Cl9th. It is<br />
shown on a 1792 estate map but not on the<br />
Tithe Award map of 1839. .<br />
The Cow Pit<br />
In an almost central position within Dovecote<br />
Close, a pit 4m x 2m and lm deep contained<br />
the articulated skeletons of eight cows,<br />
two of which were in calf. Pottery evidence<br />
from the pit dates it to the late Cl5th -<br />
early Cl6th. These must belong to a small<br />
herd which died as a result of an epidemic and<br />
were buried immediately. An assemblage of<br />
this type and date is rare and is currently<br />
being analysed.<br />
Moat House<br />
This is, a stone .structure with a date<br />
stone over the door bearing the inscription<br />
1T.M. 1784', Thomas Mercer acquired the<br />
Manor of Bradwell in the mid Cl8th and rebuilt<br />
or restored the house. The Antiquary,<br />
Browne Willis, who-visited it be<strong>for</strong>e 1760<br />
described this as a "good sized com<strong>for</strong>table<br />
cottage, the remains of the Ancient Manor.<br />
House",<br />
BRADWELL<br />
To the N.W. of the Bradwell Bury moated<br />
site and on the S. side of the sunken lane<br />
leading from the village to the Abbey, an<br />
isolated medieval building was revealed when<br />
the Sportsfield site was levelled in June<br />
1975. The rectangular stone building 10m x<br />
4.5m, aligned E.-7W, had walls 0.75m thick.<br />
The floor was of clay apart from the E. 2m<br />
which were paved and drained into a central<br />
gulley. In the centre of the clay floor was<br />
a rectangular hearth, 1.5m x 1.2m, of large<br />
pebbles with limestone revetting.<br />
Pottery from the floor was of Cl3th - Cl4th.<br />
Outside the building on the yard surface to<br />
the S. was founda complete Penn floor tile.<br />
LOUGHTON (MK.M152)<br />
Roadworks associated with the contruction<br />
of the Loughton Valley Trunk Foul Sewer cut<br />
through a rectangular house plat<strong>for</strong>m. the N.<br />
aide of a water leet which ran from a nearby<br />
moat and associated fishpond. The leet narroWed<br />
as it ran by the plat<strong>for</strong>m suggesting<br />
that it may have been deliberately channelled.<br />
Rescue excavation of the plat<strong>for</strong>m revealed<br />
traces of a building 6m x 4.2m aligned N.-S.<br />
The largely robbed footings were of limestone<br />
and large pebbles, with traces of a central<br />
hearth. On the floor was a considerable a-.<br />
mount of late C14th - Cl5th pottery. No<br />
evidence was found of any industrial use.<br />
BRADWELL PRIORY<br />
FUrther excavation to the S.E. of the<br />
Chapel revealed the robber trench, 1..8m wide,<br />
-of the W. wall, of the Priory Church. The<br />
wall was totally robbed but a buttress, which<br />
had been in line with the S. arcade, remained.<br />
The nave was approximately 8.5m wide, and<br />
traces of its mortar floor remained.. Fragments<br />
of Little Bricknill floor tiles, window<br />
glass, lead and pottery were found.<br />
GREAT LINFORD, SMITH'S CLOSE<br />
During the construction of old people's:<br />
flats in Smith's Close, Great Lin<strong>for</strong>d, a medieval<br />
building N.-S., 6m wide, uncovered during<br />
topsoil removal, was excavated. Only the<br />
S., E. and W. walls were excavated as the N.<br />
wall had already been destroyed. The building,<br />
6m wide, hae? a minimum length of 7.5m<br />
but observation of the destruction trench<br />
suggested a total length of some 12m. The<br />
three remaining walls, which had all been<br />
robbed down to floor level, were c.0.5m wide.<br />
The internal-floor was of tacked clay with a<br />
strip of rough stone paving running along its<br />
centre. Pottery suggested occupation in the<br />
Cl4th - Cl5th.



