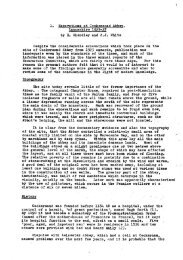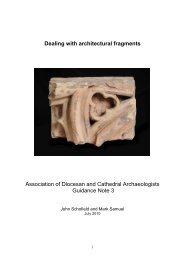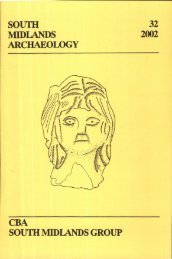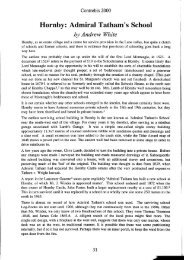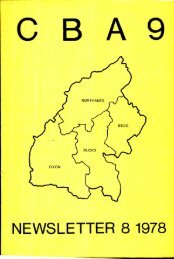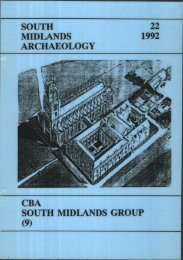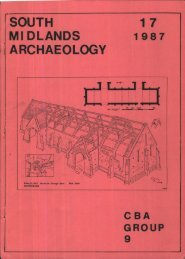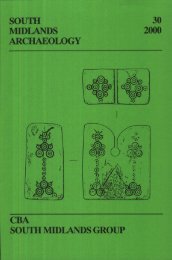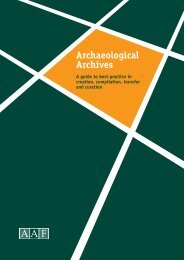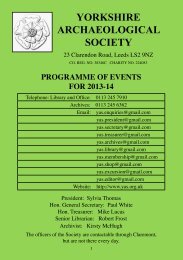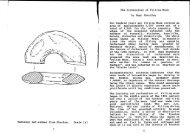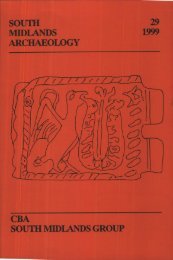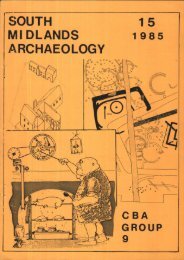Untitled - Council for British Archaeology
Untitled - Council for British Archaeology
Untitled - Council for British Archaeology
Create successful ePaper yourself
Turn your PDF publications into a flip-book with our unique Google optimized e-Paper software.
49<br />
building at its E. end was a stone lined kiln,<br />
similar.to that in Building 11. Adjacent to_<br />
this, built into the N.E. corner was a semicircular<br />
oven base. A stone-lined drain, .<br />
aligned N.-S., crossed the clay floor inside<br />
the building. Building 13 appears to have<br />
been Cl3th serving as a skitchen/Brewhouse <strong>for</strong><br />
Building 8.<br />
Building 14<br />
Aligned N.-S., 2.5m west of Building 13,<br />
this building was revealed during machine<br />
stripping. It was 6.5m wide and at least 8m<br />
long, the S. wall having completely disappeared<br />
No internal features were noted and the<br />
building appeared to have been built into the<br />
side of the slope. Finds from the interior<br />
were few, but pointed to a late Cl2th - early<br />
Cl3th date.<br />
All the buildings detailed above appear to<br />
have been of timber construction with dwarf<br />
walls. Buildings 11-, 13 and 14 have no apparent<br />
underlying plat<strong>for</strong>m, whilst 4, 5 and 9 are<br />
constructed on plat<strong>for</strong>ms of grey-brown clay<br />
laid on the natural clay subsoil. The yemaining<br />
buildings are all situated on plat<strong>for</strong>ms<br />
cut out of the subsoil. .All buildings are<br />
associated with yards, roughly surfaced with<br />
limestone cobbles, with occasional patches<br />
(repairs?) laid with Bunter pebbles.* The<br />
majority of internal floors are packed clay;<br />
Buildings 5 and 10 each have one end bay surfaced<br />
with pitched stones/cobbles, and Buildings<br />
4, 5, 6, 9 and 12 have crushed fossiliferous<br />
limestone floors. This material is<br />
also used as surfacing in the entrance (?) of<br />
Building 8.<br />
Village Green<br />
Machine stripping of the site uncovered a<br />
stone wall, about 80cm wide, running SW-NE<br />
across the N. side of the excavated area.<br />
This marked the <strong>for</strong>mer S. boundary of the<br />
Green and appears from local conversation to<br />
have remained standing until about 1920, when<br />
the S. part of the Green was taken into Hernts<br />
Close. On the S. side of the wall was a broad<br />
ditch, which appeared to have taken surface<br />
water from the ditch system around the house<br />
sites out of the field, into a pond, still<br />
extant, by Grange Farm, N.E. of the site.<br />
This system appears to have functioned until<br />
the construction of the present pond, sometime<br />
in the Cl9th,.into which the field drainage.was<br />
diverted. The finds include large<br />
amounts of medieval and postmedieval pottery<br />
and ironwork.<br />
BRADWELL BURY, BRADWELL<br />
The excavation of the N. two-thirds of this<br />
moated site was carried out in two stages.<br />
Be<strong>for</strong>e development an area of 55m x 46m was<br />
excavated. Later, when develoPment took Place,<br />
the whole site of 110m x 80m was watched by<br />
P.S. Smith. The oPeration was. financed by the<br />
Development Corporation.<br />
A scatter of handmade gritty Saxon sherds<br />
suggest occupation earlier than Phase I. Definite<br />
occupation is represented by three main<br />
phases:<br />
I. C11-13th; timber buildings within areas<br />
defined by gullies and larger ditches.<br />
C13-15th; stone buildings within a moated<br />
enclosure; III. C16-19th; the moat is<br />
reduced in size and the northern part becomes<br />
a close which contains a barn and dovecote.<br />
PHASE I - C11-13 (Fig 12)<br />
This is represented by four timber buildings<br />
on crofts defined by drainage/boundary<br />
ditches c.li wide and lm deep. The crofts<br />
may have been enclosed by Ditch 1 which only<br />
survived on the N. side of the site.<br />
Building 1<br />
In the S.E. corner of the site was a rect-<br />
-angular timber building aligned E.-W., 6m x<br />
9m. The average distance between post holes<br />
was 2m, the only evidence of a cul beam being<br />
on the E. side where a very clear timber slot<br />
,survived. The buildingmay have been internally<br />
divided, the W. and largest part with a<br />
hard clay floor On which was a central hearth.<br />
Building 2<br />
W. of Building 1 and within the same croft,<br />
a small rectangUlar building, 3m x 2m aligned<br />
N.-S. and containing a central hearth.<br />
Building 3<br />
A row of post holes running N.-S. represent<br />
the E. wall of a timber building at least 12m<br />
long, largely destroyed by the construction of<br />
the moat (Phase II).



