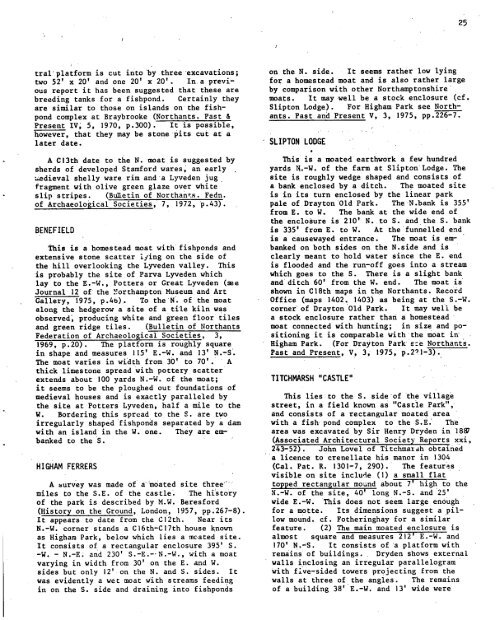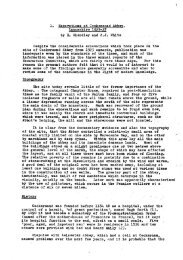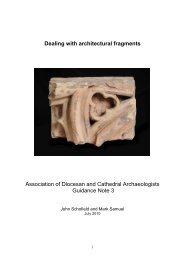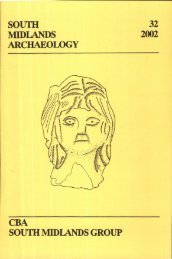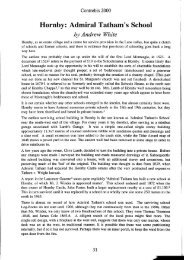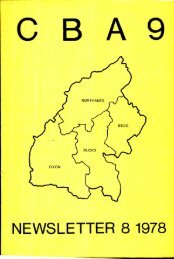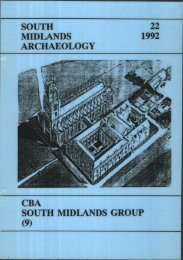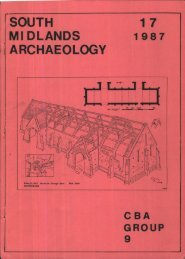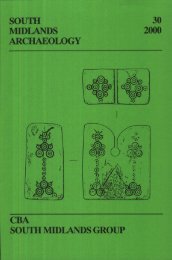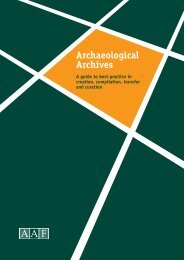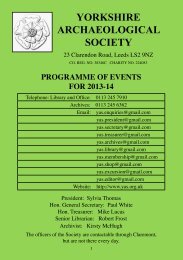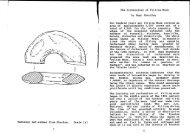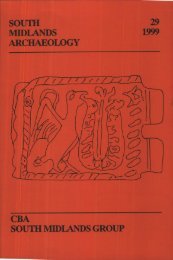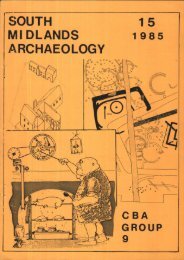Untitled - Council for British Archaeology
Untitled - Council for British Archaeology
Untitled - Council for British Archaeology
You also want an ePaper? Increase the reach of your titles
YUMPU automatically turns print PDFs into web optimized ePapers that Google loves.
25<br />
tral plat<strong>for</strong>m is cut into by three excavations;<br />
two 52' x 20' and one 20' x 20'. In ,a previous<br />
report it has been suggested that these are<br />
breeding tanks <strong>for</strong> a fishpond. Certainly they<br />
are similar to those on islands on the fishpond<br />
complex at Braybrooke (Northants. Past &<br />
Present IV, 5, 1970, p.300). It is possible,<br />
however, that they may be stone pits cut at a<br />
later date.<br />
A Cl3th date to the N. moat is suggested by<br />
sherds of developed Stam<strong>for</strong>d wares; an early<br />
Lledieval shelly ware rim and 'a Lyveden jug,<br />
fragment with olive green glaze over white<br />
slip stripes. (Bulletin of Northants. Fedn.<br />
of Archaeological Societies, 7, 1972, p.43).<br />
BENEFIELD<br />
This is a homestead moat with fishponds and<br />
extensive stone scatter lying on the side of<br />
the hill overlooking the Lyveden valley. This<br />
is probably the site of Parva Lyveden which<br />
lay to the E.-W., Potters or Great Lyveden (e<br />
Journal 12 of the rorthampton Museum and Art<br />
Gallery, 1975, p.46). To the N. of the moat<br />
along the hedgerow a site of a tile kiln was<br />
observed; producing white and green floor tiles<br />
and green ridge tiles. (Bulletin of Northants<br />
Federation of Archaeological Societies, 3,<br />
1969, p.20). The plat<strong>for</strong>m is roughly square<br />
in shape and measures 115' E.-W. and 13' N.-S.<br />
The moat varies in width from 30' to 70'. A<br />
thick limestone spread with pottery scatter<br />
extends about 100 yards N.-W. of the moat;<br />
it seems to be the ploughed out foundations of<br />
medieval houses and is exactly paralleled by<br />
the site at Potters Lyveden, half a mile to the<br />
W. Bordering this spread to the S. are two<br />
irregularly shaped fishponds separated by a dam<br />
with an island in the W. one. They are embanked<br />
to the S.<br />
HIGHAM FERRERS<br />
A survey was made of a'boated site three'<br />
miles to the S.E. of the castle. The history<br />
of the park is described by M.W. Beres<strong>for</strong>d<br />
(History on the Ground, London, 1957, pp.267-8).<br />
It appears to date from the Cl2th. Near its<br />
N.-W. corner stands a C16th-C17th house known<br />
as Higham Park, below which lies a moated site.<br />
It consists of a rectangular enclosure 395' S.<br />
-W. - N.-E. and 230' S.-E.-.N.-W., with a moat<br />
varying in width from 30' on the E. and W.<br />
sides but only 12' on the N. and S. sides. It<br />
was evidently a wet moat with streams feeding<br />
in on the S. side and draining into fishponds<br />
on the N. side. It seems rather low lying<br />
<strong>for</strong> a homestead moat and is also rather large<br />
by comparison with other Northamptonshire<br />
moats. It may well be a stock enclosure (cf.<br />
Slipton Lodge). For Higham Park see Northants.<br />
Past and Present V, 3, 1975, pp.226-7.<br />
SLIPTON LODGE<br />
This is a moated earthwork a few hundred<br />
yards N.-W. of the farm at Slipton Lodge. The<br />
site is roughly wedge shaped and consists of<br />
a bank enclosed by a ditch. The moated site<br />
is in its turn enclosed by the linear park<br />
pale of Drayton Old Park. The N.bank is 355'<br />
from E. to W. The bank at the wide end of<br />
the enclosure is 210' N. to S. and the S. bank<br />
is 335' from E. to W. At the funnelled end<br />
is a causewayed entrance. The moat is ear<br />
banked on both sides on the N.side and is<br />
clearly meant to hold water since the E. end<br />
is flooded and the run-off goes into a stream<br />
which goes to the S. There is a slight bank<br />
and ditch 60' from the W. end. The moat is<br />
shown in Cl8th maps in the Northants. Record<br />
Office (maps 1402. 1403) as being at the S.-W.<br />
corner of Drayton Old Park. It may well be<br />
a stock enclosure rather than a homestead<br />
moat connected with hunting; in size and positioning<br />
it is comparable with the moat in<br />
Higham Park. (For Drayton Park sze Northant's.<br />
Past and Present, V, 3, 1975, p.29I-3).<br />
TITCHMARSH "CASTLE"<br />
This lies to the S. side of the village<br />
street, in a field known as "Castle Park",<br />
and consists of a rectangular moated area<br />
with a fish pond complex to the S.E. The<br />
area was excavated by Sir Henry Dryden in 1887<br />
(Associated Architectural Society Reports xxi,<br />
243-52). John Lovel of Titchmatsh obtained<br />
a licence to crenellate his manor in 1304<br />
(Cal. Pat. R. 1301-7, 290). The featurss<br />
visible on site include (1) a small flat<br />
topped rectangular mound about 7' high to the<br />
N.-W. of the site, 40' long N.-S. and 25'<br />
wide E.-W. This does not seem large enough<br />
<strong>for</strong> a motte. Its dimensions suggest a pillow<br />
mound. cf. Fotheringhay <strong>for</strong> a similar<br />
feature. (2) The main moated enclosure is<br />
almost square and measures 212' E.-W. and<br />
170' N.-S. It consists of a plat<strong>for</strong>m with<br />
remains of buildings. Dryden shows external<br />
walls inclosing an irregular parallelogram<br />
with five-sided towers projecting from the<br />
walls at three of the angles. The remains<br />
of a building 38' E.-W. and 13' wide were


