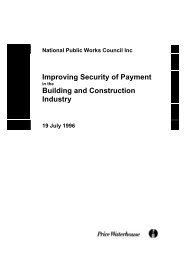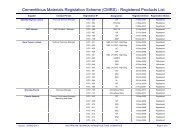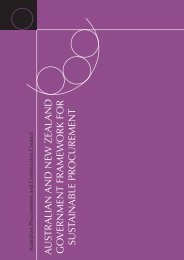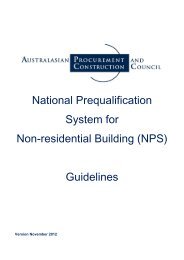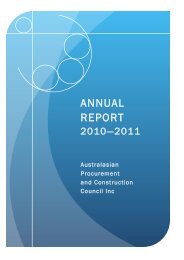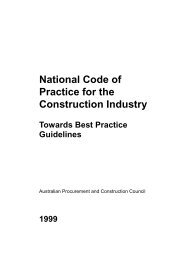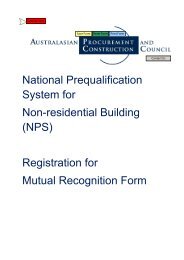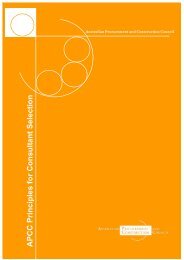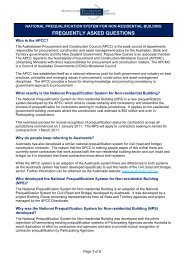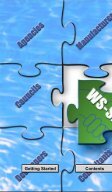ESD design guide for Australian Government buildings: Edition 2
ESD design guide for Australian Government buildings: Edition 2
ESD design guide for Australian Government buildings: Edition 2
Create successful ePaper yourself
Turn your PDF publications into a flip-book with our unique Google optimized e-Paper software.
case studies<br />
30 The Bond<br />
BUILDING TYPE<br />
CLIMATE<br />
LOCATION<br />
CLIENT<br />
ARCHITECTS<br />
ENGINEERS<br />
SIZE<br />
Temperate<br />
Millers Point, Sydney<br />
Deutsche Office Trust<br />
Lend Lease Design, PTW Architects, AEC<br />
Bovis Lend Lease, Arup, Lincolne Scott<br />
19,700 m 2 net lettable area<br />
Figure 46. 30 The Bond, Bovis Lend Lease.<br />
30 The Bond is an A Grade office<br />
building located in Millers Point,<br />
Sydney and is currently the<br />
headquarters <strong>for</strong> Lend Lease. The<br />
building is part of a complex on<br />
Hickson Road which also includes<br />
heritage <strong>buildings</strong>, a residential<br />
building and a public plaza. “The<br />
Bond” committed to a 5 star energy<br />
rating (AGBR<br />
), resulting in 30% lower<br />
greenhouse emissions than a typical<br />
office building.<br />
BUILDING OUTPUTS<br />
Energy<br />
Water<br />
Greenhouse<br />
Gas<br />
Emissions<br />
Capital cost<br />
Savings<br />
Payback<br />
1243 mWh per year<br />
(63kWh/m 2 )<br />
Figure not yet<br />
available<br />
1,162,300kg CO 2 per<br />
year (59kg CO 2 /m 2 )<br />
$112 million<br />
$157,000 per year<br />
(compared to 3 star<br />
AGBR building)<br />
No additional costs<br />
KEY AREAS OF ACHIEVEMENT<br />
• The building features a 5 star ABGR<br />
energy rating, the first office building<br />
in Australia to sign a commitment<br />
agreement.<br />
• Features the first use of chilled<br />
beams.<br />
• Plants used as a natural air filtration<br />
system.<br />
• High amount of recycled timber<br />
used in the fitout.<br />
PROJECT BACKGROUND<br />
The site of the building is within the<br />
<strong>for</strong>mer <strong>Australian</strong> Gas Light (AGL)<br />
gasworks plant established in 1871<br />
to provide lighting to the surrounding<br />
area. A four storey sandstone wall,<br />
originally hewn by convicts, remains<br />
as a main feature of the atrium.<br />
Lend Lease staff gave a large amount<br />
of input into the <strong>design</strong> and fitout of<br />
the building. Staff identified three key<br />
issues to address in the <strong>design</strong> of the<br />
building: greenhouse gas emissions,<br />
indoor environment quality and social<br />
aspects.<br />
<strong>ESD</strong> CONSIDERATIONS<br />
MANAGEMENT<br />
The management have taken<br />
thorough steps to ensure the <strong>ESD</strong><br />
initiatives incorporated into the <strong>design</strong><br />
have been maintained during the<br />
crucial stage of the building’s life<br />
cycle: operation.<br />
Be<strong>for</strong>e moving into the premises,<br />
the staff were given presentations<br />
about the sustainability initiatives<br />
incorporated in the building, how the<br />
building works and ways to maintain<br />
the sustainability of the building.<br />
They have also conducted half-yearly<br />
presentations to staff regarding<br />
the results of their pre and postoccupancy<br />
evaluations of the building.<br />
An internal website is updated<br />
each month with waste, water and<br />
energy results so staff can track their<br />
progress. Another website available<br />
is an A-Z users’ <strong>guide</strong>, so staff have<br />
detailed in<strong>for</strong>mation on a variety of<br />
topics from the chilled beams to<br />
wintergardens, at their fingertips.<br />
ENERGY<br />
A chilled beam air conditioning<br />
system is the major contributor to the<br />
reduction in energy consumption.<br />
Chilled beams operate by pumping<br />
chilled water through cooling elements<br />
in the ceiling. Hot air created by<br />
occupants and equipment (such as<br />
computers and lights) is cooled by<br />
the chilled beams and falls, creating a<br />
natural convection process of hot air<br />
rising and cold air falling. Additional<br />
radiant cooling from the chilled beams<br />
supports the convection process.<br />
In addition to the chilled beams,<br />
fresh air is continually provided to the<br />
workplace and exhausted out of the<br />
building without being recirculated.<br />
This significantly increases the air<br />
quality within the office space and<br />
considerably reduces the risk of sick<br />
building syndrome.<br />
038<br />
<strong>ESD</strong> DESIGN GUIDE FOR AUSTRALIAN GOVERNMENT BUILDINGS


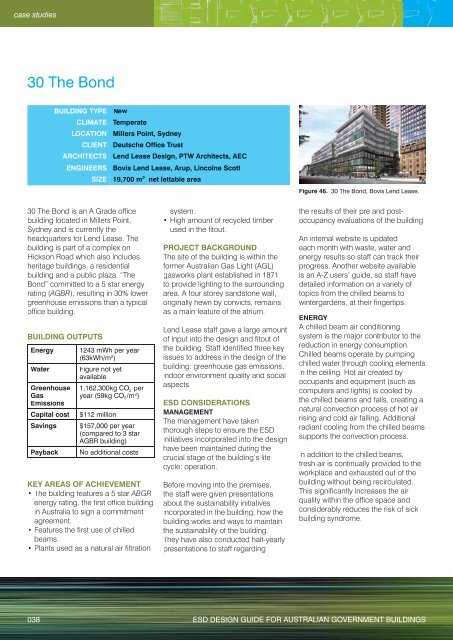
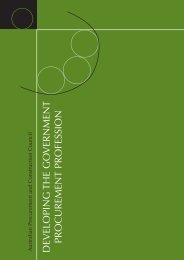
![NATIONAL COST ADJUSTMENT PROVISION EDITION 2 [NCAP2]](https://img.yumpu.com/48266135/1/184x260/national-cost-adjustment-provision-edition-2-ncap2.jpg?quality=85)
