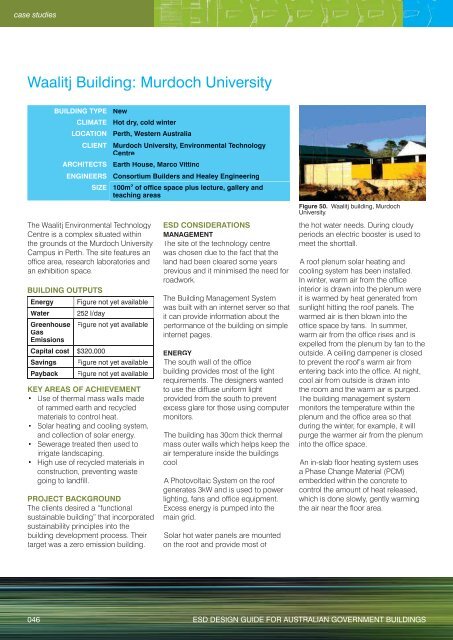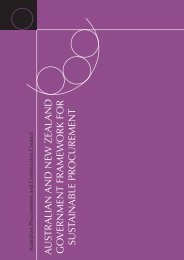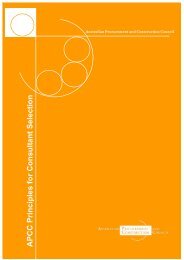ESD design guide for Australian Government buildings: Edition 2
ESD design guide for Australian Government buildings: Edition 2
ESD design guide for Australian Government buildings: Edition 2
Create successful ePaper yourself
Turn your PDF publications into a flip-book with our unique Google optimized e-Paper software.
case studies<br />
Waalitj Building: Murdoch University<br />
The Waalitj Environmental Technology<br />
Centre is a complex situated within<br />
the grounds of the Murdoch University<br />
Campus in Perth. The site features an<br />
office area, research laboratories and<br />
an exhibition space.<br />
BUILDING OUTPUTS<br />
Energy<br />
Water<br />
Greenhouse<br />
Gas<br />
Emissions<br />
Figure not yet available<br />
252 l/day<br />
Capital cost $320,000<br />
Savings<br />
Payback<br />
BUILDING TYPE New<br />
CLIMATE Hot dry, cold winter<br />
LOCATION Perth, Western Australia<br />
CLIENT Murdoch University, Environmental Technology<br />
Centre<br />
ARCHITECTS Earth House, Marco Vittino<br />
ENGINEERS Consortium Builders and Healey Engineering<br />
SIZE 100m 2 of office space plus lecture, gallery and<br />
teaching areas<br />
Figure not yet available<br />
Figure not yet available<br />
Figure not yet available<br />
KEY AREAS OF ACHIEVEMENT<br />
• Use of thermal mass walls made<br />
of rammed earth and recycled<br />
materials to control heat.<br />
• Solar heating and cooling system,<br />
and collection of solar energy.<br />
• Sewerage treated then used to<br />
irrigate landscaping.<br />
• High use of recycled materials in<br />
construction, preventing waste<br />
going to landfill.<br />
PROJECT BACKGROUND<br />
The clients desired a “functional<br />
sustainable building” that incorporated<br />
sustainability principles into the<br />
building development process. Their<br />
target was a zero emission building.<br />
<strong>ESD</strong> CONSIDERATIONS<br />
MANAGEMENT<br />
The site of the technology centre<br />
was chosen due to the fact that the<br />
land had been cleared some years<br />
previous and it minimised the need <strong>for</strong><br />
roadwork.<br />
The Building Management System<br />
was built with an internet server so that<br />
it can provide in<strong>for</strong>mation about the<br />
per<strong>for</strong>mance of the building on simple<br />
internet pages.<br />
ENERGY<br />
The south wall of the office<br />
building provides most of the light<br />
requirements. The <strong>design</strong>ers wanted<br />
to use the diffuse uni<strong>for</strong>m light<br />
provided from the south to prevent<br />
excess glare <strong>for</strong> those using computer<br />
monitors.<br />
The building has 30cm thick thermal<br />
mass outer walls which helps keep the<br />
air temperature inside the <strong>buildings</strong><br />
cool.<br />
A Photovoltaic System on the roof<br />
generates 3kW and is used to power<br />
lighting, fans and office equipment.<br />
Excess energy is pumped into the<br />
main grid.<br />
Solar hot water panels are mounted<br />
on the roof and provide most of<br />
Figure 50. Waalitj building, Murdoch<br />
University.<br />
the hot water needs. During cloudy<br />
periods an electric booster is used to<br />
meet the shortfall.<br />
A roof plenum solar heating and<br />
cooling system has been installed.<br />
In winter, warm air from the office<br />
interior is drawn into the plenum were<br />
it is warmed by heat generated from<br />
sunlight hitting the roof panels. The<br />
warmed air is then blown into the<br />
office space by fans. In summer,<br />
warm air from the office rises and is<br />
expelled from the plenum by fan to the<br />
outside. A ceiling dampener is closed<br />
to prevent the roof’s warm air from<br />
entering back into the office. At night,<br />
cool air from outside is drawn into<br />
the room and the warm air is purged.<br />
The building management system<br />
monitors the temperature within the<br />
plenum and the office area so that<br />
during the winter, <strong>for</strong> example, it will<br />
purge the warmer air from the plenum<br />
into the office space.<br />
An in-slab floor heating system uses<br />
a Phase Change Material (PCM)<br />
embedded within the concrete to<br />
control the amount of heat released,<br />
which is done slowly, gently warming<br />
the air near the floor area.<br />
046<br />
<strong>ESD</strong> DESIGN GUIDE FOR AUSTRALIAN GOVERNMENT BUILDINGS




![NATIONAL COST ADJUSTMENT PROVISION EDITION 2 [NCAP2]](https://img.yumpu.com/48266135/1/184x260/national-cost-adjustment-provision-edition-2-ncap2.jpg?quality=85)











