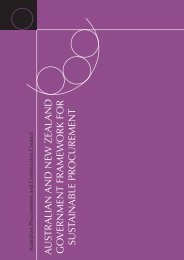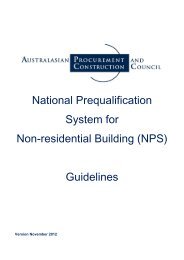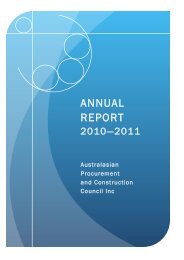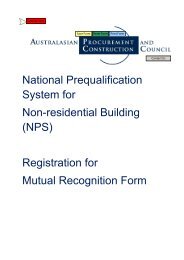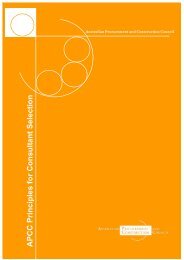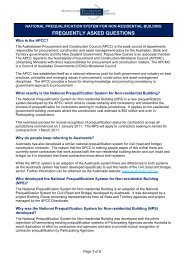ESD design guide for Australian Government buildings: Edition 2
ESD design guide for Australian Government buildings: Edition 2
ESD design guide for Australian Government buildings: Edition 2
You also want an ePaper? Increase the reach of your titles
YUMPU automatically turns print PDFs into web optimized ePapers that Google loves.
case studies<br />
SES Headquarters<br />
BUILDING TYPE<br />
CLIMATE<br />
LOCATION<br />
CLIENT<br />
ARCHITECTS<br />
ENGINEERS<br />
SIZE<br />
New<br />
Temperate<br />
Melbourne, Victoria<br />
Victorian State Emergency Services<br />
H2o Architects<br />
AHW<br />
1700 m 2 net lettable area<br />
Figure 49. SES Headquarters, H2o architects.<br />
The new Victorian State Emergency<br />
Services headquarters are located in<br />
the Melbourne CBD. The building has<br />
won several awards <strong>for</strong> its approach<br />
to sustainable <strong>design</strong> and architecture<br />
and was a finalist in the “Leadership in<br />
Sustainable Buildings” category in the<br />
2004 Banksia Awards.<br />
BUILDING OUTPUTS<br />
Energy 510 mWh per year (300<br />
kWh/m 2 )<br />
Water Figure not yet available<br />
Greenhouse Figure not yet available<br />
Gas<br />
Emissions<br />
Capital cost<br />
Savings<br />
Payback<br />
$3.5 million<br />
construction costs, $6.5<br />
million total end costs<br />
Figure not yet available<br />
Figure not yet available<br />
KEY AREAS OF ACHIEVEMENT<br />
• Maximising use of natural lighting<br />
to reduce need <strong>for</strong> artificial lighting.<br />
• Solar hot water panels provide<br />
most water heating requirements.<br />
• Central ducted vacuum system<br />
takes dust and other pollutants<br />
outside into a collector located in<br />
the car park, rather than allowing<br />
portions to escape into the air from<br />
conventional vacuums.<br />
PROJECT BACKGROUND<br />
The brief from the Department of<br />
Justice was to <strong>design</strong> and construct<br />
a benchmark environmentally<br />
responsive building as a model<br />
to the construction industry and<br />
other government departments.<br />
This outcome was achieved by<br />
incorporating:<br />
• A <strong>design</strong> with a shape and<br />
<strong>for</strong>m responding to sustainable<br />
requirements;<br />
• Passive and active venting and<br />
lighting solutions;<br />
• Sustainable material selection; and<br />
• Promotion of sustainable<br />
construction approaches.<br />
<strong>ESD</strong> CONSIDERATIONS<br />
ENERGY<br />
Natural lighting is an important<br />
energy saving feature in the <strong>design</strong><br />
of the building. The main façade<br />
is orientated towards a southerly<br />
direction with minimal exposure to<br />
the west and south. North facing<br />
clearstory windows provide most of<br />
the natural light needed <strong>for</strong> most of<br />
the year. Internal light shelves direct<br />
and diffuse the light into the office<br />
spaces through the clerestory louvre<br />
windows. External shading has been<br />
<strong>design</strong>ed so that it limits the amount<br />
of sunlight and solar radiation in the<br />
summer, whilst allowing both to enter<br />
in the winter period.<br />
Artificial lighting is supplied by lowenergy,<br />
high frequency T5 tubes.<br />
These uplights focus the light towards<br />
the curved ceilings, which are painted<br />
white, to evenly distribute the light<br />
over the workspace. They are also<br />
dimmable and are programmed via<br />
a central system that measures the<br />
amount of natural light present. A<br />
conscious ef<strong>for</strong>t made by the <strong>design</strong><br />
team was to provide only 200 lux<br />
to the working area when operating<br />
at 100%. This level is below the<br />
recommended 320 lux. This was to<br />
encourage the use of task lighting<br />
when required. The task lights are also<br />
wired so that they are turned off by<br />
the central control system when out of<br />
hours.<br />
Passive cooling / heating is provided<br />
by a large concrete slab located<br />
underneath the raised floor. Night<br />
purging using outdoor air cools<br />
the slab which stores coolth and<br />
then releases it over a period,<br />
thereby reducing the instantaneous<br />
cooling load and reducing energy<br />
consumption.<br />
044<br />
<strong>ESD</strong> DESIGN GUIDE FOR AUSTRALIAN GOVERNMENT BUILDINGS


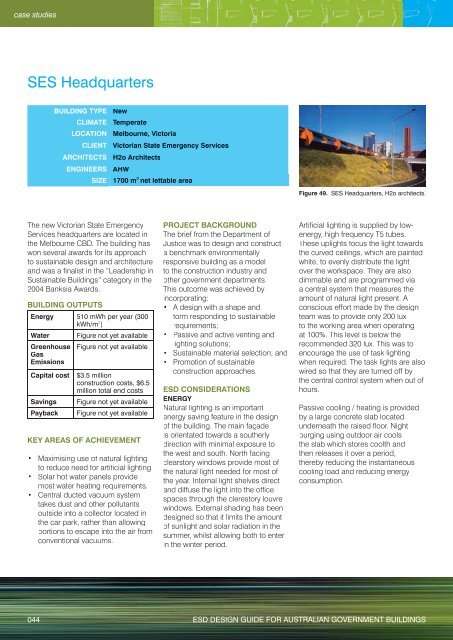
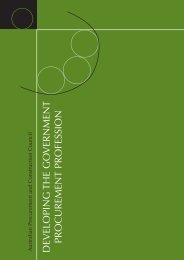
![NATIONAL COST ADJUSTMENT PROVISION EDITION 2 [NCAP2]](https://img.yumpu.com/48266135/1/184x260/national-cost-adjustment-provision-edition-2-ncap2.jpg?quality=85)


