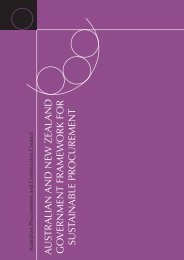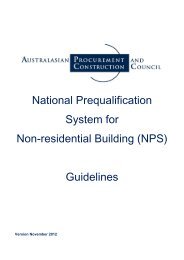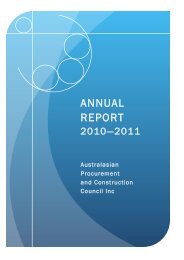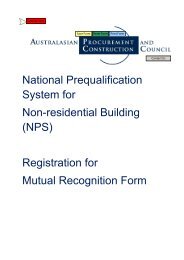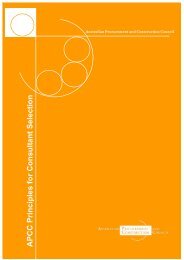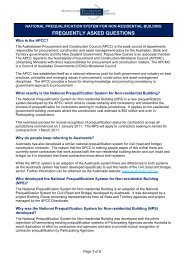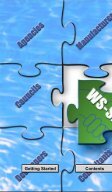ESD design guide for Australian Government buildings: Edition 2
ESD design guide for Australian Government buildings: Edition 2
ESD design guide for Australian Government buildings: Edition 2
You also want an ePaper? Increase the reach of your titles
YUMPU automatically turns print PDFs into web optimized ePapers that Google loves.
case studies<br />
Waalitj Building: Murdoch University<br />
WATER<br />
The Waalitj building utilises storm<br />
water and black water to minimise<br />
use of potable water. Rain water<br />
from the roof of the building is used<br />
to water the native garden and the<br />
remainder flows into an ephemeral,<br />
infiltration basin next to the car park,<br />
encouraging biodiversity through<br />
wetland bio-mimicry. The waste water<br />
from the kitchen and toilets is treated<br />
by an aerobic treatment unit (ATU)<br />
be<strong>for</strong>e irrigating the courtyard lawn<br />
and gardens through drip irrigation.<br />
This provides a pleasant outdoor area<br />
<strong>for</strong> staff and visitors.<br />
A south facing colling pond,<br />
landscaped and fed by storm water<br />
(topped up by bore water) in front of<br />
a low gable window takes advantage<br />
of prevailing summer winds to deliver<br />
cool air to the building <strong>for</strong> summer<br />
heat relief.<br />
Elsewhere on site there are rainwater<br />
tabks, waterless toilets, greywater<br />
diverters, a reverse osmosis<br />
desalination unit, a flow <strong>for</strong>m, drip<br />
irrigation and several ponds serving<br />
various purposes.<br />
The average water use from the two<br />
toilets and kitchen is 252L/day or<br />
92kL/year.<br />
IEQ<br />
Operable walls <strong>for</strong>m part of the<br />
wall along the western edge of the<br />
courtyard. These walls reflect and<br />
channel winds into areas to aid cross<br />
ventilation of the <strong>buildings</strong>. In the<br />
winter, the walls are kept closed to<br />
protect the <strong>buildings</strong> from cold wind.<br />
Small north facing windows are used<br />
to prevent excessive heat in summer<br />
and prevent glare on computer<br />
equipment. The architects decided<br />
on large south facing windows to<br />
naturally light the space.<br />
Evaporative cooling ponds were<br />
<strong>design</strong>ed into the office space. These<br />
ponds cool the hot easterly breeze<br />
that enters the building in the summer.<br />
The pond sources its water from the<br />
excess rainwater from the roof.<br />
Many of the walls are left untreated,<br />
however, where plasterboard is used,<br />
it is painted with organic finishes.<br />
Planting has been used extensively<br />
<strong>buildings</strong> to provide shade <strong>for</strong> the<br />
<strong>buildings</strong> and <strong>for</strong> landscaping around<br />
the complex. A mixture of low-water<br />
use plants as well as fruit trees and<br />
herbal gardens have been used.<br />
MATERIALS<br />
A great amount of thought and ef<strong>for</strong>t<br />
went into the choice of materials.<br />
Where possible, materials that were<br />
recycled, or which incorporated waste<br />
products, or have low embodied<br />
energy were used. The industrial byproducts<br />
used were sourced locally.<br />
Concrete <strong>for</strong> the floor slab is made<br />
of crushed concrete waste, windowglass<br />
waste and coal fly ash. This<br />
reduces the cost of cement as well as<br />
reduces the amount of raw materials<br />
used. It also diverts materials from<br />
going to landfill.<br />
The thermal mass walls are made of<br />
10% cement with stabilised building<br />
rubble made up mostly of recycled<br />
red brick. They are also are made of<br />
stabilised, rammed recycled earth.<br />
The courtyard pavers are cement<br />
mixed with 10-15% coal fly ash. This<br />
reduced the embodied energy and<br />
cost of the pavers.<br />
The operable walls <strong>for</strong>m part of the<br />
wall along the western edge of the<br />
courtyard. These are made from<br />
recycled plastic panels.<br />
EMISSIONS / TRANSPORT<br />
The site is located within the Murdoch<br />
University Campus, approximately 15<br />
minutes walk from the main areas off<br />
the campus. The centre has provided<br />
approximately 100 bikes <strong>for</strong> free<br />
use as a means of commuting from<br />
the main campus to the technology<br />
centre.<br />
There are also public transport<br />
facilities approximately 150m from the<br />
site. The university also encourages<br />
car pooling amongst staff.<br />
REFERENCES<br />
Murdoch University Environmental<br />
Technology Centre<br />
wwwies.murdoch.edu.au/etc/pages/waalitj/<br />
wpages/backg.htm<br />
<strong>ESD</strong> DESIGN GUIDE FOR AUSTRALIAN GOVERNMENT BUILDINGS 047


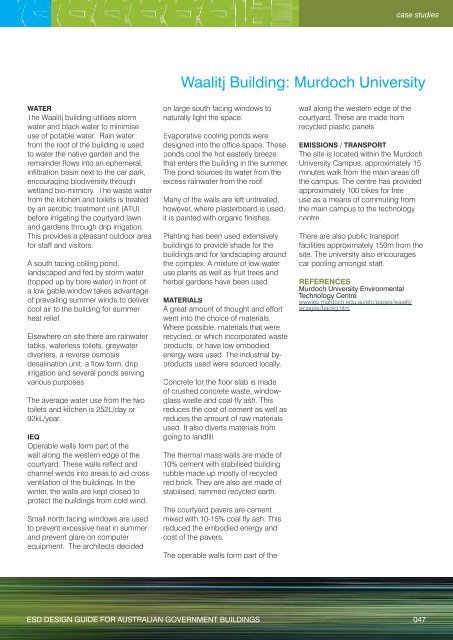
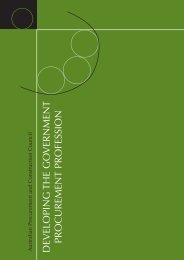
![NATIONAL COST ADJUSTMENT PROVISION EDITION 2 [NCAP2]](https://img.yumpu.com/48266135/1/184x260/national-cost-adjustment-provision-edition-2-ncap2.jpg?quality=85)


