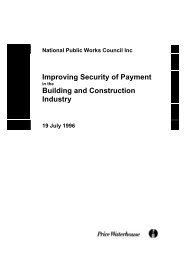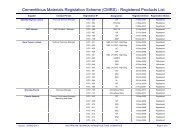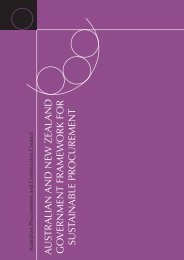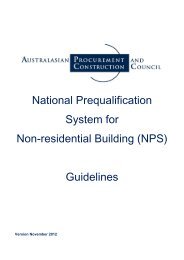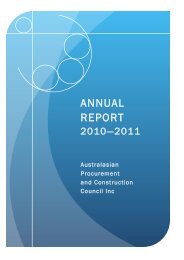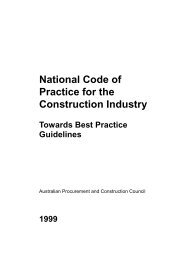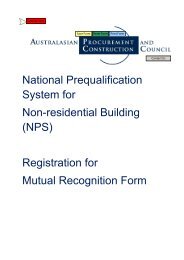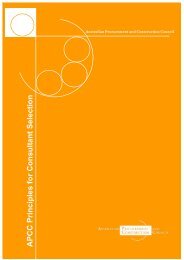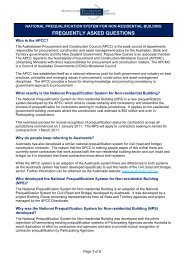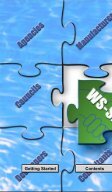ESD design guide for Australian Government buildings: Edition 2
ESD design guide for Australian Government buildings: Edition 2
ESD design guide for Australian Government buildings: Edition 2
You also want an ePaper? Increase the reach of your titles
YUMPU automatically turns print PDFs into web optimized ePapers that Google loves.
case studies<br />
SES Headquarters<br />
WATER<br />
Eight solar hot water panels<br />
provide most of the water heating<br />
requirements. However, the water<br />
supply is linked to a central gas<br />
service which boosts the supply<br />
on cloudy days and when demand<br />
exceeds hot water supplied by the<br />
solar panels.<br />
IEQ<br />
The building uses a mixed mode<br />
ventilation system combining natural<br />
ventilation from louvres located on<br />
the south side (sea breezes) with<br />
an underfloor displacement air<br />
conditioning system. The intent of<br />
this <strong>design</strong> was to allow occupants<br />
in each bay to choose the mode of<br />
ventilation desired. Floor vents are<br />
also adjustable to suit individual users<br />
com<strong>for</strong>t levels.<br />
Air quality has been increased by<br />
the installation of a central vacuum<br />
system which prevents the recycling of<br />
dust from cleaning. The main storage<br />
unit and pump is located in the car<br />
park area. Piping from the wall outlets<br />
to the main unit is located in the raised<br />
floor plenum.<br />
Low VOC materials were used where<br />
possible, including paint selection,<br />
plywood <strong>for</strong> flooring and low-allergenic<br />
polyester insulation.<br />
MATERIALS<br />
Waste reduction methods were<br />
employed throughout construction. To<br />
reduce wastage, as much as possible<br />
of the ground-floor slab from the<br />
previous building was used as the car<br />
park base. Sorting <strong>for</strong> recycling was<br />
also employed<br />
Recycled materials were also chosen<br />
in preference to new. This included<br />
using recycled bricks and <strong>for</strong>mwork<br />
components.<br />
Plantation harvested timbers were<br />
used in structural flooring.<br />
EVALUATION<br />
Following occupation, the SES<br />
management decided to operate<br />
on full air conditioning mode rather<br />
than natural ventilation. The building<br />
functioned well in natural ventilation<br />
mode; however they found that odours<br />
arising from the building’s proximity<br />
to a highway tunnel were flowing<br />
towards the building during certain<br />
climatic conditions. Investigations<br />
are underway to link the Building<br />
Automation System to Citylink’s (the<br />
tunnel’s authority) monitoring stations<br />
to control the ventilation.<br />
REFERENCES<br />
Articles<br />
• Architect t (Melbourne / Australia),<br />
October 2002, pages 20 – 21.<br />
• Steel Profile (Melbourne / Australia),<br />
December 2002, cover and pages 30<br />
– 38.<br />
• The Architectural Review (London /<br />
United Kingdom), issue 1274, April<br />
2003, pages 52 – 55.<br />
• In<strong>design</strong> (Sydney / Australia), issue 13,<br />
May 2003, pages 112 - 119<br />
• Herald Sun (Melbourne / Australia), 9<br />
October 2003, page 38.<br />
“Developing a building profile ...<br />
has allowed us to heat and cool<br />
naturally <strong>for</strong> part of the year, to<br />
light the building naturally <strong>for</strong> as<br />
much of the year as possible and<br />
ventilate the building naturally.<br />
We did this by establishing a<br />
long narrow floor plate, by having<br />
openable vents in the south<br />
façade, extracting the air through<br />
a series of louvres on the north<br />
façade and minimising glazing<br />
from east to west. This set-up an<br />
opportunity to minimise running<br />
costs by not having to use<br />
artificial systems.“<br />
Natural ventilation and lighting<br />
SES Headquarters<br />
Tim Hurburgh, Director + Principal, H2o<br />
architects<br />
<strong>ESD</strong> DESIGN GUIDE FOR AUSTRALIAN GOVERNMENT BUILDINGS 045


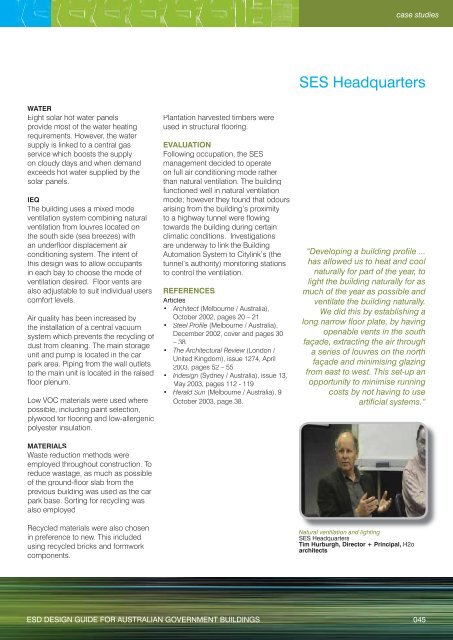
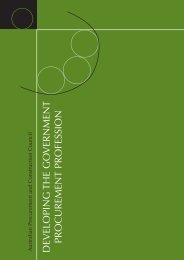
![NATIONAL COST ADJUSTMENT PROVISION EDITION 2 [NCAP2]](https://img.yumpu.com/48266135/1/184x260/national-cost-adjustment-provision-edition-2-ncap2.jpg?quality=85)
