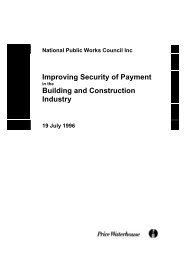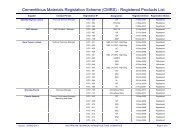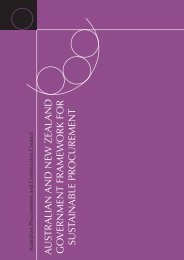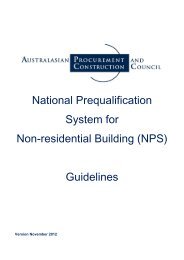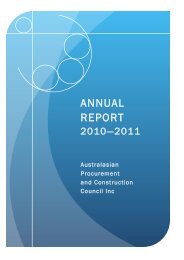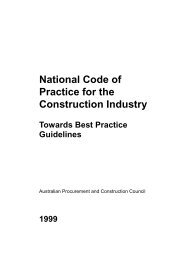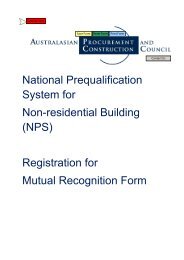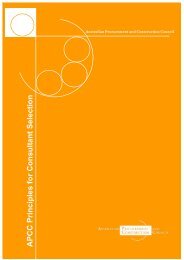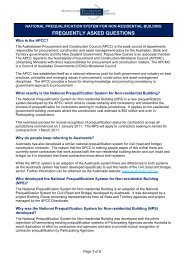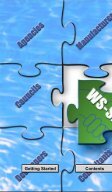ESD design guide for Australian Government buildings: Edition 2
ESD design guide for Australian Government buildings: Edition 2
ESD design guide for Australian Government buildings: Edition 2
Create successful ePaper yourself
Turn your PDF publications into a flip-book with our unique Google optimized e-Paper software.
case studies<br />
743 Ann Street<br />
WATER<br />
Stormwater is stored in a 11,000L<br />
storage tank and used to flush toilets<br />
and irrigate xeriscaped gardens.<br />
A heat trace system on the hot water<br />
pipes makes hot water immediately<br />
available to users, saving on running<br />
cold water out of taps prior to use.<br />
Water efficient fixtures such as AAA<br />
rated shower roses, sink aerators and<br />
dual flush toilets were installed, as well<br />
as waterless urinals.<br />
IEQ<br />
The north-west wall of the building<br />
features a thermosiphon wall that<br />
regulates the heat load inside the<br />
building by absorbing the sun’s heat<br />
on the wall, which causes hot air in the<br />
vent behind the wall to rise and exit<br />
from the top of the wall on hotter days.<br />
The building’s atrium is naturally<br />
ventilated through the use of<br />
thermostatic controlled vents.<br />
Natural lighting has been maximised<br />
through the use of skylights and<br />
sunshade structures over the front<br />
patio area that restrict heat from<br />
penetrating the building. Doubleglazed<br />
windows help restrict heat and<br />
noise entering the building from Ann<br />
Street.<br />
A Biofilter planter system in the foyer<br />
uses potted plants and charcoal to<br />
filter internal air and remove pollutants.<br />
Low VOC finishes and products were<br />
used throughout.<br />
MATERIALS<br />
One of the aims of the <strong>design</strong> was<br />
to reuse as much of the existing<br />
building materials as possible and<br />
to maximise recycling of demolished<br />
waste materials. Ceiling tiles, ceiling<br />
grid, glass and metal elements were<br />
reused.<br />
Plantation pine rather than steel was<br />
used <strong>for</strong> stud frames to partition walls<br />
rather than steel.<br />
The walls are painted in Rockcote<br />
EcoStyle paints which are odourless,<br />
without toxic fumes and low in<br />
hazardous chemicals and solvents.<br />
The Interface modular carpet is also<br />
recyclable.<br />
The timber used <strong>for</strong> the patio is<br />
constructed using Modwood, which<br />
is made from sawdust and recycled<br />
domestic plastics.<br />
Modular workstations can easily be<br />
refigured, and are made from E1<br />
emission rated particleboard, recycled<br />
plastic edge strip, and recycled<br />
rubber/foam materials.<br />
WASTE<br />
A waste management system was<br />
implemented by builder Multiplex,<br />
achieving the recycling of 80% of<br />
demolished materials.<br />
Ongoing waste management<br />
strategies include organic waste<br />
recycling, which is fed to a<br />
vermiculture station (worm farm)<br />
adjacent to the staff cafeteria. The<br />
resulting compost is used in the<br />
gardens. The building also has an<br />
extensive paper recycling scheme.<br />
EMISSIONS / TRANSPORT<br />
The PMM Group were conscious of<br />
site selection. The building is located<br />
close to a train station and has bus<br />
access at its door. Staff are actively<br />
encouraged to car pool and utilise<br />
public transport in travelling to work.<br />
Bicycle facilities including lockers and<br />
showers have been provided and<br />
electric bikes, smart and hybrid cars<br />
have been investigated to replace<br />
company vehicles.<br />
REFERENCES<br />
CD Rom: 743 Ann St Brisbane<br />
Redevelopment <strong>for</strong> the future, EPA Qld &<br />
PMM Group 2003.<br />
“In Ann St, the major energy<br />
efficiency initiative we introduced<br />
was a thermosiphon naturally<br />
ventilated system into the atrium<br />
of the building… other important<br />
features included energy efficient<br />
T5 lighting, carefully considered<br />
zoning related to occupant<br />
layouts and maximum daylight<br />
usage. We established a system<br />
where it is hard <strong>for</strong> people to turn<br />
on excess lights… and… simple<br />
things like clear identification on<br />
the switches…”<br />
Energy efficiency initiatives<br />
743 Ann Street<br />
Mark Thomson, Director, TVS Partnership<br />
<strong>ESD</strong> DESIGN GUIDE FOR AUSTRALIAN GOVERNMENT BUILDINGS 043


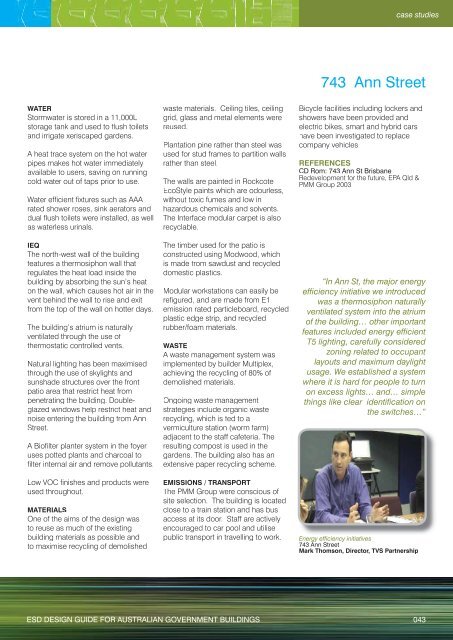
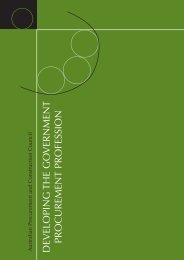
![NATIONAL COST ADJUSTMENT PROVISION EDITION 2 [NCAP2]](https://img.yumpu.com/48266135/1/184x260/national-cost-adjustment-provision-edition-2-ncap2.jpg?quality=85)
