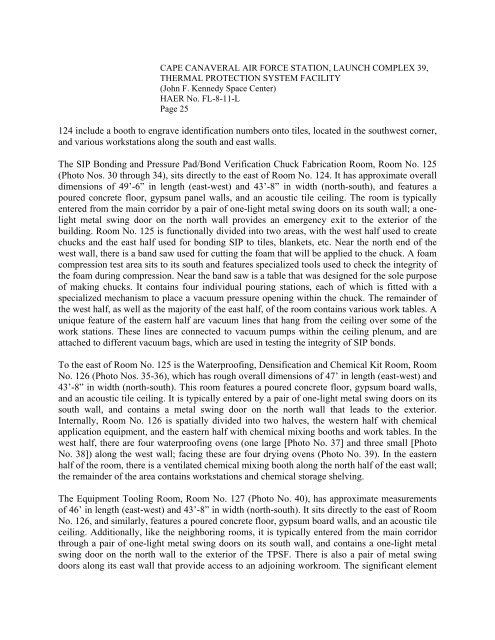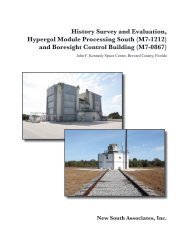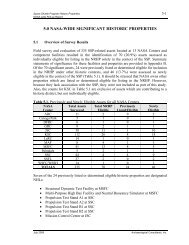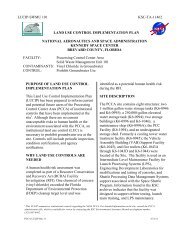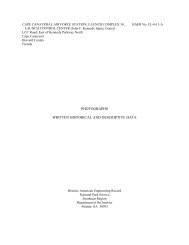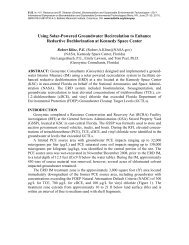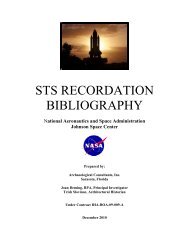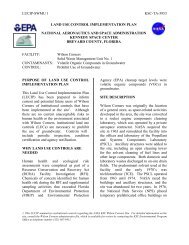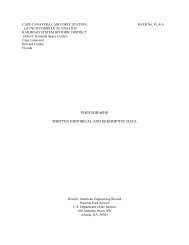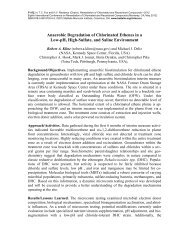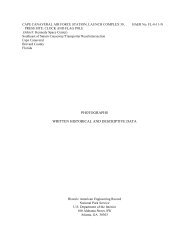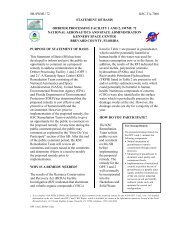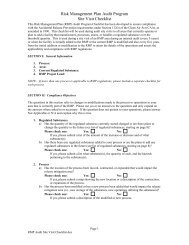Thermal Protection System Facility (TPSF) HAER - Environmental ...
Thermal Protection System Facility (TPSF) HAER - Environmental ...
Thermal Protection System Facility (TPSF) HAER - Environmental ...
Create successful ePaper yourself
Turn your PDF publications into a flip-book with our unique Google optimized e-Paper software.
CAPE CANAVERAL AIR FORCE STATION, LAUNCH COMPLEX 39,<br />
THERMAL PROTECTION SYSTEM FACILITY<br />
(John F. Kennedy Space Center)<br />
<strong>HAER</strong> No. FL-8-11-L<br />
Page 25<br />
124 include a booth to engrave identification numbers onto tiles, located in the southwest corner,<br />
and various workstations along the south and east walls.<br />
The SIP Bonding and Pressure Pad/Bond Verification Chuck Fabrication Room, Room No. 125<br />
(Photo Nos. 30 through 34), sits directly to the east of Room No. 124. It has approximate overall<br />
dimensions of 49’-6” in length (east-west) and 43’-8” in width (north-south), and features a<br />
poured concrete floor, gypsum panel walls, and an acoustic tile ceiling. The room is typically<br />
entered from the main corridor by a pair of one-light metal swing doors on its south wall; a onelight<br />
metal swing door on the north wall provides an emergency exit to the exterior of the<br />
building. Room No. 125 is functionally divided into two areas, with the west half used to create<br />
chucks and the east half used for bonding SIP to tiles, blankets, etc. Near the north end of the<br />
west wall, there is a band saw used for cutting the foam that will be applied to the chuck. A foam<br />
compression test area sits to its south and features specialized tools used to check the integrity of<br />
the foam during compression. Near the band saw is a table that was designed for the sole purpose<br />
of making chucks. It contains four individual pouring stations, each of which is fitted with a<br />
specialized mechanism to place a vacuum pressure opening within the chuck. The remainder of<br />
the west half, as well as the majority of the east half, of the room contains various work tables. A<br />
unique feature of the eastern half are vacuum lines that hang from the ceiling over some of the<br />
work stations. These lines are connected to vacuum pumps within the ceiling plenum, and are<br />
attached to different vacuum bags, which are used in testing the integrity of SIP bonds.<br />
To the east of Room No. 125 is the Waterproofing, Densification and Chemical Kit Room, Room<br />
No. 126 (Photo Nos. 35-36), which has rough overall dimensions of 47’ in length (east-west) and<br />
43’-8” in width (north-south). This room features a poured concrete floor, gypsum board walls,<br />
and an acoustic tile ceiling. It is typically entered by a pair of one-light metal swing doors on its<br />
south wall, and contains a metal swing door on the north wall that leads to the exterior.<br />
Internally, Room No. 126 is spatially divided into two halves, the western half with chemical<br />
application equipment, and the eastern half with chemical mixing booths and work tables. In the<br />
west half, there are four waterproofing ovens (one large [Photo No. 37] and three small [Photo<br />
No. 38]) along the west wall; facing these are four drying ovens (Photo No. 39). In the eastern<br />
half of the room, there is a ventilated chemical mixing booth along the north half of the east wall;<br />
the remainder of the area contains workstations and chemical storage shelving.<br />
The Equipment Tooling Room, Room No. 127 (Photo No. 40), has approximate measurements<br />
of 46’ in length (east-west) and 43’-8” in width (north-south). It sits directly to the east of Room<br />
No. 126, and similarly, features a poured concrete floor, gypsum board walls, and an acoustic tile<br />
ceiling. Additionally, like the neighboring rooms, it is typically entered from the main corridor<br />
through a pair of one-light metal swing doors on its south wall, and contains a one-light metal<br />
swing door on the north wall to the exterior of the <strong>TPSF</strong>. There is also a pair of metal swing<br />
doors along its east wall that provide access to an adjoining workroom. The significant element


