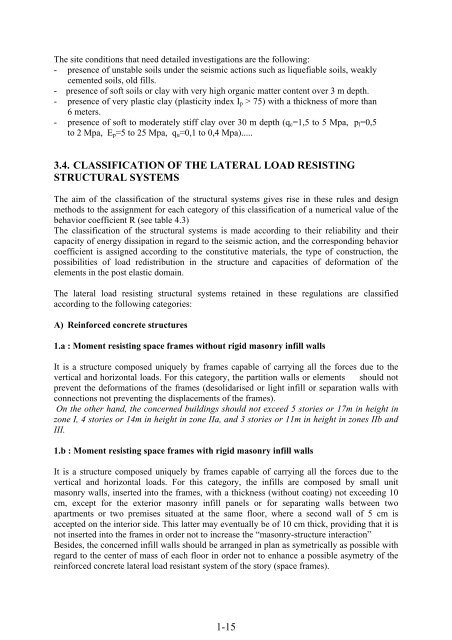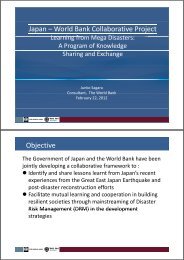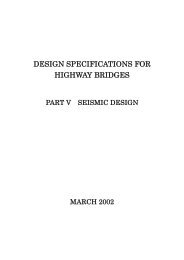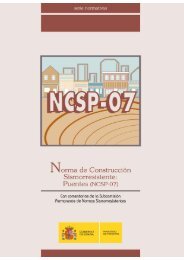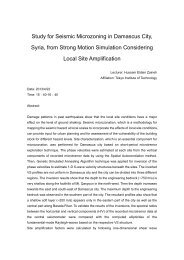algerian earthquake resistant regulations « rpa 99 - IISEE
algerian earthquake resistant regulations « rpa 99 - IISEE
algerian earthquake resistant regulations « rpa 99 - IISEE
You also want an ePaper? Increase the reach of your titles
YUMPU automatically turns print PDFs into web optimized ePapers that Google loves.
The site conditions that need detailed investigations are the following:<br />
- presence of unstable soils under the seismic actions such as liquefiable soils, weakly<br />
cemented soils, old fills.<br />
- presence of soft soils or clay with very high organic matter content over 3 m depth.<br />
- presence of very plastic clay (plasticity index I p > 75) with a thickness of more than<br />
6 meters.<br />
- presence of soft to moderately stiff clay over 30 m depth (q c =1,5 to 5 Mpa, p l =0,5<br />
to 2 Mpa, E p =5 to 25 Mpa, q u =0,1 to 0,4 Mpa).....<br />
3.4. CLASSIFICATION OF THE LATERAL LOAD RESISTING<br />
STRUCTURAL SYSTEMS<br />
The aim of the classification of the structural systems gives rise in these rules and design<br />
methods to the assignment for each category of this classification of a numerical value of the<br />
behavior coefficient R (see table 4.3)<br />
The classification of the structural systems is made according to their reliability and their<br />
capacity of energy dissipation in regard to the seismic action, and the corresponding behavior<br />
coefficient is assigned according to the constitutive materials, the type of construction, the<br />
possibilities of load redistribution in the structure and capacities of deformation of the<br />
elements in the post elastic domain.<br />
The lateral load resisting structural systems retained in these <strong>regulations</strong> are classified<br />
according to the following categories:<br />
A) Reinforced concrete structures<br />
1.a : Moment resisting space frames without rigid masonry infill walls<br />
It is a structure composed uniquely by frames capable of carrying all the forces due to the<br />
vertical and horizontal loads. For this category, the partition walls or elements should not<br />
prevent the deformations of the frames (desolidarised or light infill or separation walls with<br />
connections not preventing the displacements of the frames).<br />
On the other hand, the concerned buildings should not exceed 5 stories or 17m in height in<br />
zone I, 4 stories or 14m in height in zone IIa, and 3 stories or 11m in height in zones IIb and<br />
III.<br />
1.b : Moment resisting space frames with rigid masonry infill walls<br />
It is a structure composed uniquely by frames capable of carrying all the forces due to the<br />
vertical and horizontal loads. For this category, the infills are composed by small unit<br />
masonry walls, inserted into the frames, with a thickness (without coating) not exceeding 10<br />
cm, except for the exterior masonry infill panels or for separating walls between two<br />
apartments or two premises situated at the same floor, where a second wall of 5 cm is<br />
accepted on the interior side. This latter may eventually be of 10 cm thick, providing that it is<br />
not inserted into the frames in order not to increase the “masonry-structure interaction”<br />
Besides, the concerned infill walls should be arranged in plan as symetrically as possible with<br />
regard to the center of mass of each floor in order not to enhance a possible asymetry of the<br />
reinforced concrete lateral load <strong>resistant</strong> system of the story (space frames).<br />
1-15


