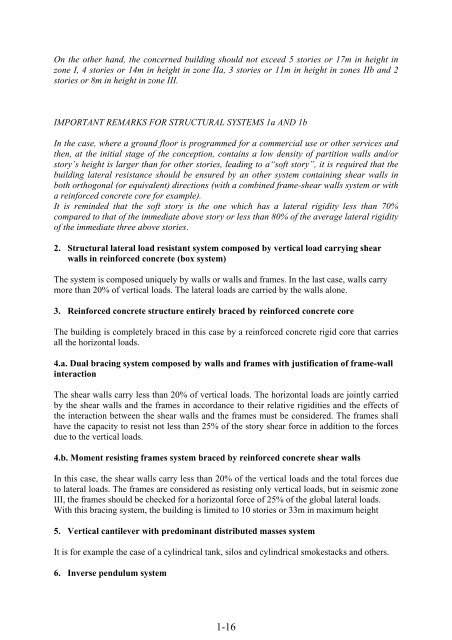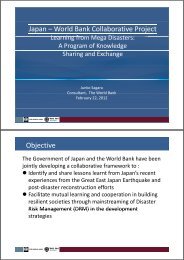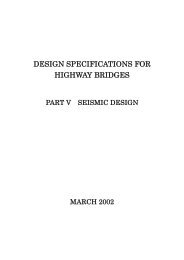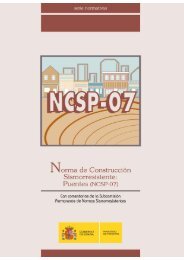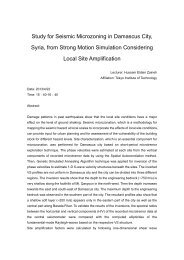algerian earthquake resistant regulations « rpa 99 - IISEE
algerian earthquake resistant regulations « rpa 99 - IISEE
algerian earthquake resistant regulations « rpa 99 - IISEE
You also want an ePaper? Increase the reach of your titles
YUMPU automatically turns print PDFs into web optimized ePapers that Google loves.
On the other hand, the concerned building should not exceed 5 stories or 17m in height in<br />
zone I, 4 stories or 14m in height in zone IIa, 3 stories or 11m in height in zones IIb and 2<br />
stories or 8m in height in zone III.<br />
IMPORTANT REMARKS FOR STRUCTURAL SYSTEMS 1a AND 1b<br />
In the case, where a ground floor is programmed for a commercial use or other services and<br />
then, at the initial stage of the conception, contains a low density of partition walls and/or<br />
story’s height is larger than for other stories, leading to a“soft story”, it is required that the<br />
building lateral resistance should be ensured by an other system containing shear walls in<br />
both orthogonal (or equivalent) directions (with a combined frame-shear walls system or with<br />
a reinforced concrete core for example).<br />
It is reminded that the soft story is the one which has a lateral rigidity less than 70%<br />
compared to that of the immediate above story or less than 80% of the average lateral rigidity<br />
of the immediate three above stories.<br />
2. Structural lateral load <strong>resistant</strong> system composed by vertical load carrying shear<br />
walls in reinforced concrete (box system)<br />
The system is composed uniquely by walls or walls and frames. In the last case, walls carry<br />
more than 20% of vertical loads. The lateral loads are carried by the walls alone.<br />
3. Reinforced concrete structure entirely braced by reinforced concrete core<br />
The building is completely braced in this case by a reinforced concrete rigid core that carries<br />
all the horizontal loads.<br />
4.a. Dual bracing system composed by walls and frames with justification of frame-wall<br />
interaction<br />
The shear walls carry less than 20% of vertical loads. The horizontal loads are jointly carried<br />
by the shear walls and the frames in accordance to their relative rigidities and the effects of<br />
the interaction between the shear walls and the frames must be considered. The frames shall<br />
have the capacity to resist not less than 25% of the story shear force in addition to the forces<br />
due to the vertical loads.<br />
4.b. Moment resisting frames system braced by reinforced concrete shear walls<br />
In this case, the shear walls carry less than 20% of the vertical loads and the total forces due<br />
to lateral loads. The frames are considered as resisting only vertical loads, but in seismic zone<br />
III, the frames should be checked for a horizontal force of 25% of the global lateral loads.<br />
With this bracing system, the building is limited to 10 stories or 33m in maximum height<br />
5. Vertical cantilever with predominant distributed masses system<br />
It is for example the case of a cylindrical tank, silos and cylindrical smokestacks and others.<br />
6. Inverse pendulum system<br />
1-16


