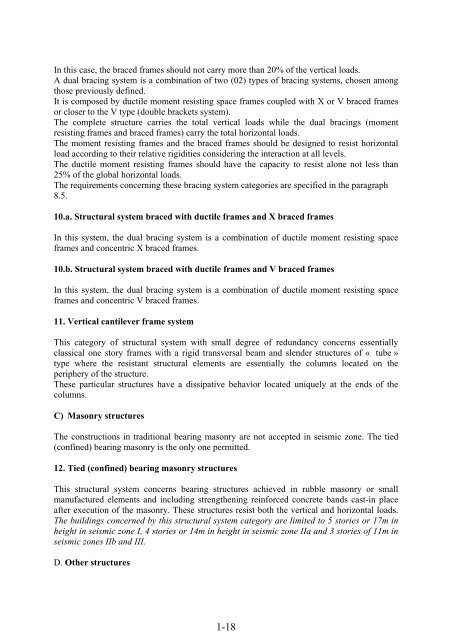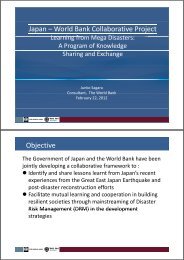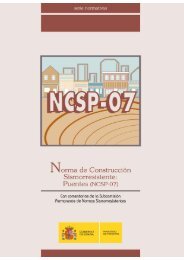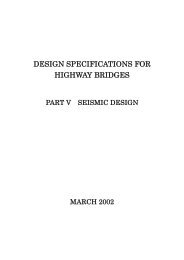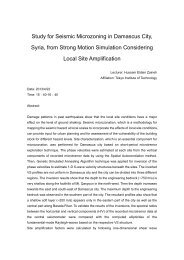algerian earthquake resistant regulations « rpa 99 - IISEE
algerian earthquake resistant regulations « rpa 99 - IISEE
algerian earthquake resistant regulations « rpa 99 - IISEE
You also want an ePaper? Increase the reach of your titles
YUMPU automatically turns print PDFs into web optimized ePapers that Google loves.
In this case, the braced frames should not carry more than 20% of the vertical loads.<br />
A dual bracing system is a combination of two (02) types of bracing systems, chosen among<br />
those previously defined.<br />
It is composed by ductile moment resisting space frames coupled with X or V braced frames<br />
or closer to the V type (double brackets system).<br />
The complete structure carries the total vertical loads while the dual bracings (moment<br />
resisting frames and braced frames) carry the total horizontal loads.<br />
The moment resisting frames and the braced frames should be designed to resist horizontal<br />
load according to their relative rigidities considering the interaction at all levels.<br />
The ductile moment resisting frames should have the capacity to resist alone not less than<br />
25% of the global horizontal loads.<br />
The requirements concerning these bracing system categories are specified in the paragraph<br />
8.5.<br />
10.a. Structural system braced with ductile frames and X braced frames<br />
In this system, the dual bracing system is a combination of ductile moment resisting space<br />
frames and concentric X braced frames.<br />
10.b. Structural system braced with ductile frames and V braced frames<br />
In this system, the dual bracing system is a combination of ductile moment resisting space<br />
frames and concentric V braced frames.<br />
11. Vertical cantilever frame system<br />
This category of structural system with small degree of redundancy concerns essentially<br />
classical one story frames with a rigid transversal beam and slender structures of « tube »<br />
type where the <strong>resistant</strong> structural elements are essentially the columns located on the<br />
periphery of the structure.<br />
These particular structures have a dissipative behavior located uniquely at the ends of the<br />
columns.<br />
C) Masonry structures<br />
The constructions in traditional bearing masonry are not accepted in seismic zone. The tied<br />
(confined) bearing masonry is the only one permitted.<br />
12. Tied (confined) bearing masonry structures<br />
This structural system concerns bearing structures achieved in rubble masonry or small<br />
manufactured elements and including strengthening reinforced concrete bands cast-in place<br />
after execution of the masonry. These structures resist both the vertical and horizontal loads.<br />
The buildings concerned by this structural system category are limited to 5 stories or 17m in<br />
height in seismic zone I, 4 stories or 14m in height in seismic zone IIa and 3 stories of 11m in<br />
seismic zones IIb and III.<br />
D. Other structures<br />
1-18


