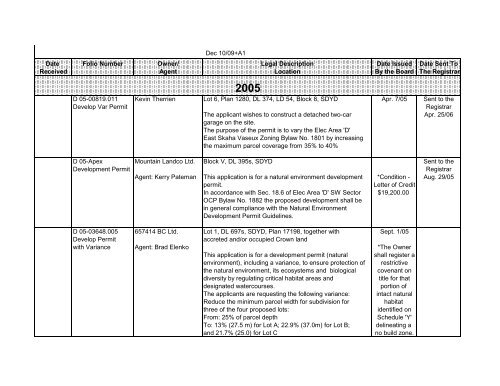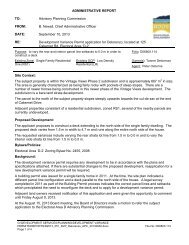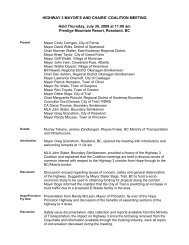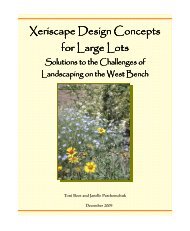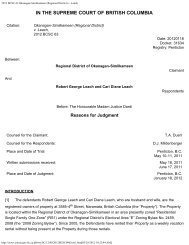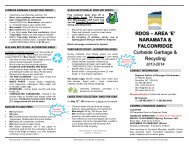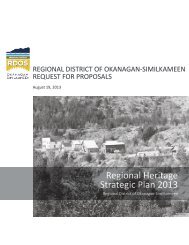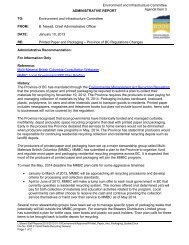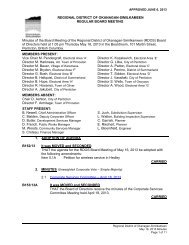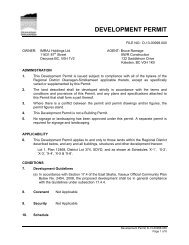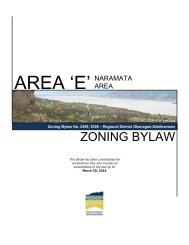Development Permit with Variance Application - Rdosmaps.bc.ca
Development Permit with Variance Application - Rdosmaps.bc.ca
Development Permit with Variance Application - Rdosmaps.bc.ca
You also want an ePaper? Increase the reach of your titles
YUMPU automatically turns print PDFs into web optimized ePapers that Google loves.
Dec 10/09+A1Date Folio Number Owner/ Legal Description Date Issued Date Sent ToReceived Agent Lo<strong>ca</strong>tion By the Board The Registrar2005D 05-00819.011 Kevin Therrien Lot 6, Plan 1280, DL 374, LD 54, Block 8, SDYD Apr. 7/05 Sent to theDevelop Var <strong>Permit</strong>RegistrarThe appli<strong>ca</strong>nt wishes to construct a detached two-<strong>ca</strong>r Apr. 25/06garage on the site.The purpose of the permit is to vary the Elec Area 'D'East Skaha Vaseux Zoning Bylaw No. 1801 by increasingthe maximum parcel coverage from 35% to 40%D 05-Apex Mountain Landco Ltd. Block V, DL 395s, SDYD Sent to the<strong>Development</strong> <strong>Permit</strong>RegistrarAgent: Kerry Pateman This appli<strong>ca</strong>tion is for a natural environment development *Condition - Aug. 29/05permit.Letter of CreditIn accordance <strong>with</strong> Sec. 18.6 of Elec Area 'D' SW Sector $19,200.00OCP Bylaw No. 1882 the proposed development shall bein general compliance <strong>with</strong> the Natural Environment<strong>Development</strong> <strong>Permit</strong> Guidelines.D 05-03648.005 657414 BC Ltd. Lot 1, DL 697s, SDYD, Plan 17198, together <strong>with</strong> Sept. 1/05Develop <strong>Permit</strong>accreted and/or occupied Crown land<strong>with</strong> <strong>Variance</strong> Agent: Brad Elenko *The OwnerThis appli<strong>ca</strong>tion is for a development permit (natural shall register aenvironment), including a variance, to ensure protection of restrictivethe natural environment, its ecosystems and biologi<strong>ca</strong>l covenant ondiversity by regulating criti<strong>ca</strong>l habitat areas andtitle for thatdesignated watercourses.portion ofThe appli<strong>ca</strong>nts are requesting the following variance: intact naturalReduce the minimum parcel width for subdivision forhabitatthree of the four proposed lots:identified onFrom: 25% of parcel depthSchedule 'Y'To: 13% (27.5 m) for Lot A; 22.9% (37.0m) for Lot B; delineating aand 21.7% (25.0) for Lot Cno build zone.
Dec 10/09+A1Date Folio Number Owner/ Legal Description Date Issued Date Sent ToReceived Agent Lo<strong>ca</strong>tion By the Board The Registrar2005 - cont.D 05-03618.000 Appel Estates Ltd. Lot 5, Plan 1434, DL 2710, SDYD, except Plan 29429 Dec 15/05 CannotDevelop <strong>Permit</strong> as amended register onincluding a variance Agent: Art Ri<strong>ca</strong>rd The appli<strong>ca</strong>nt is proposing an eleven lot subdivision <strong>with</strong>in by removing title untilthe Environmentally Sensitive Area. In addition the section 7 subdiv. Planappli<strong>ca</strong>nt is requesting to vary the Elec. Area 'D' Zoning development is registeredBylaw No. 1801 as follows: the requirement for minimum variance.parcel width for proposed Lots 3, 7, 8, 9, 10 and 11 to be25% of parcel depth is waived. *Covenant February 1/07also requested Sent to the<strong>Variance</strong>s requested as follows: reduce the minimum to be Registrarparcel width from 25% to 23% for Lot 3, 13% for Lots 7 & registered.8, 18% for Lots 9 & 10, and 21% for Lot 11.Feb. 9/06Boardallowedreconsiderationof prev.variances.Approved - Mar.2/06D 05-00857.000 Siva Construction Ltd. Lot A, Plan 74935, DL 374, SDYD Dec 15/05 Sent to theDevelop <strong>Permit</strong>RegistrarAgent: Reg Box This appli<strong>ca</strong>tion is for an environmentally sensitive Jan. 3/06development permit. In accordance <strong>with</strong> Sec. 18.6 of theElectoral Area 'D' East Skaha Vaseux OCP Bylaw 1708.The proposed development shall be in general compliance<strong>with</strong> the Envir. Sens. Dev. <strong>Permit</strong> Guidelines and theEnviron. Assessment.
Dec 10/09+A1Date Folio Number Owner/ Legal Description Date Issued Date Sent ToReceived Agent Lo<strong>ca</strong>tion By the Board The Registrar2006D 06-06780.030 Pinsonneault/McLeod Lot 4, Plan 32942, DL 2710, SDYD April 6/06 April 21/06Develop Var <strong>Permit</strong>Agent: OkanaganDevelop. ConsultantsInc.D 06-00823.010 Synod of the Diocese Lot A, DL 374, SDYD, Plan KAP78645 March 2/06 Sent to theDev. Var. <strong>Permit</strong> of Kootenay RegistrarThe appli<strong>ca</strong>nts propose to enlarge the entrance way to an April 7/06Agent: Meiklejohn existing church to allow for the addition of washrooms,storage, a vestry and new entrance.The purpose of the permit would be to vary Bylaw No.1801 by reducing the minimum setbacks from the frontparcel line from 4.5 m to 1.37 m (measured from base ofsteps) for the proposed addition.D 06-04211.010 Mary C. Pitt Lot A, Plan KAP47742, DL 908s, SDYD, except Plan <strong>Appli<strong>ca</strong>tion</strong>Dev. Var. <strong>Permit</strong> KAP51497 WithdrawnD 06-00833.000 Tom & Karen Clark Lots 18, 19, 20, Block 14, Plan 1280, DL 337, SDYD Aug. 3/06 Sent to theDev. Var. <strong>Permit</strong>RegistrarAgent: Norman The appli<strong>ca</strong>nts are proposing a verti<strong>ca</strong>l extension to the August 18/06Goddard existing dwelling.Architect The purpose of the permit is to vary the East SkahaVaseux Zoning Bylaw No. 1801 by reducing the minexterior side yard setback from 4.5 m to 1.36 m(to roof line).
Dec 10/09+A1Date Folio Number Owner/ Legal Description Date Issued Date Sent ToReceived Agent Lo<strong>ca</strong>tion By the Board The Registrar2006 - cont.D 06-01440.020 Christopher & Judith Lot 8A, Plan 719, DL 672s, SDYD Sept. 7/06 Sept. 13/06Dev. Var. <strong>Permit</strong> ScottThe appli<strong>ca</strong>nts are proposing to renovate their existingresidence by adding a 10' addition to their house.The purpose of the permit is to vary the Kaleden-ApexSW Sector Zoning Bylaw No. 1883 by reducing the rearparcel line setback from 7.5 m to 4.41 m (to roof line).D 06-06800.700 Linder Lot A, DL 2710, SDYD, Plan KAP51161 Nov. 2/06 Sent to theDev. Var. <strong>Permit</strong>RegistrarAgent: Pond The appli<strong>ca</strong>nt is proposing to construct a swimming pool Nov. 14/064.5 m from the parcel line.The purpose of the permit would be to vary the East SkahaVaseux Zoning Bylaw 1801 by reducing the minimumfront parcel line setback from 7.5 m to 4.5 m.D 06-00999.715 et al Strata Corp KAS1845 Lots 34, 35, 36, 37, 38, 39, 40, 41, 42, 43, 44, 45 Oct. 5/06 Sent to theDev. Var. <strong>Permit</strong> Dobrich; Kannawin; KAS1845, DL 390s, SDYD RegistrarProctor; Nelson; Oct. 26/06Frayn; Bot; Harrington; The dvp appli<strong>ca</strong>tion proposes to vary the Elec Area 'D'Young; Thompson; East Skaha Vaseux Zoning Bylaw 1801 by reducing theCath<strong>ca</strong>rt; Jonson; interior side parcel line setback for the existing principalJonsonbuilding from 6.0 m to 1.46 m (wing wall).Agent: B. KannawinD 06-00851.040 G."Jean" Schirrmeister Lot 4, DL 374, SDYD, Plan KAP50870 Jan. 18/07 Sent to theDev. Var. <strong>Permit</strong>RegistrarThe appli<strong>ca</strong>nt is proposing to construct a new <strong>ca</strong>rport to Jan. 30/07<strong>with</strong>in 3.00 m of the front parcel line.The purpose of the permit would be to vary the East SkahaVaseux Zoning Bylaw 1801 by reducing the front parcelline setback for the <strong>ca</strong>rport from 7.50 m to 3.00 m.
Dec 10/09+A1Date Folio Number Owner/ Legal Description Date Issued Date Sent ToReceived Agent Lo<strong>ca</strong>tion By the Board The Registrar2006 - cont.D 06-00796.090 Okanagan Falls Lot 9, Plan 34520, DL 374, SDYD WithdrawnDVPHeritage and MuseumSocietyWITHDRAWND 06-06801.591 Christine Lansley Lot 1, Plan KAP67054, DL 2710, SDYD Jan. 18/07 Sent to theDVPRegistrarAgent: Meiklejohn The appli<strong>ca</strong>nt is seeking to develop a dwelling to a height Feb. 1/07Architects of 10.50 m and to <strong>with</strong>in 4.37 m of the front boundary and0.90 m of the western side boundary on the southernparcel.The purpose of the permit would be to vary the East SkahaVaseux Zoning Bylaw 1801 by reducing the front yardsetback from 7.50 m to 4.37 m and the minimum interiorside yard setback from 1.50 m to 0.90 m and by increasingthe maximum height from 10.00 m to 10.50 m.D 06-06581.010 James Shea Lot A, DL 2454s, SDYD, Plan 31962 Feb. 1/07 Sent to theDVPRegistrarThe appli<strong>ca</strong>nt wishes to construct a 22.3 m2 deck and Feb. 14/07entrance area to an existing house.The purpose of the permit would be to vary the Elec.Area 'D' Kaleden-Apex Southwest Sector ZoningBylaw 1883 by reducing the front yard setback from7.5 m to 3.5 m, measured to the roofline.
Dec 10/09+A1Date Folio Number Owner/ Legal Description Date Issued Date Sent ToReceived Agent Lo<strong>ca</strong>tion By the Board The Registrar2007Jan. 26/07 D 07-01467.000 Rod & Wanda Gray Lot 1, Plan 18084, DL 105s, SDYD April 5/07 Sent to theDVPRegistrarThe purpose of the permit is to vary the Kaleden- April 16/07Apex Southwest Sector Zoning Bylaw No. 1883 byreducing the from parcel line from 7.5 m to 3.8 mmeasured to the roofline.The purpose of the variance is to accommodate anew roofline that will result from the installation of apitched roof and overhang on the existing dwelling.D 07-00955.000 Skaha South Shore Lots 1, 2 & 3, Plan 7632, DL 2883s SDYD May 10/07 Sent to theD 07-00956.001 Motel <strong>Development</strong> New legal: Lot A, DL 2883s, Plan KAP83935, SDYD RegistrarD 07-00956.100 The appli<strong>ca</strong>nt is proposing to construct a 54-suite, 4-storey May 24/07Agent: T. Glendinning commercial hotel/motel, in addition to 1 lebel of under-DVP Skaha Lake Properties ground parking stalls <strong>with</strong> 60 stalls.Ltd.See permit for details.D 07-00955.000 Skaha South Shore Lots 1, 2 & 3, Plan 7632, DL 2883s SDYD June 7/07 Sent to theD 07-00956.001 Motel <strong>Development</strong> New Legal: Lot A, DL 2883s, Plan KAP83935, SDYD RegistrarD 07-00956.100 The purpose of the variance is to permit the construction June 14/07Agent: T. Glendinning of a 54 unit hotel.Watercourse Skaha Lake Properties The appli<strong>ca</strong>tion is for a Watercourse <strong>Development</strong> <strong>Permit</strong><strong>Development</strong> <strong>Permit</strong> Ltd.in accordance <strong>with</strong> the designation in the East Skaha,Vaseux OCP Bylaw No. 1708, as well as a variance tothe East Skaha, Vaseux Zoning Bylaw 1801, riparianassessment area from 30 m to 15 m, measured to theclosest portion of the building.
Dec 10/09+A1Date Folio Number Owner/ Legal Description Date Issued Date Sent ToReceived Agent Lo<strong>ca</strong>tion By the Board The RegistrarMar. 6/07 D 07-01592.000 Bruce and Louise Lot 1, DL 104s, Plan 6790, SDYD May 10/07 Sent to theDVP Bertram The appli<strong>ca</strong>nt is proposing to construct a studio loft above Registrarthe garage area of the proposed building. May 18/07The purpose of the permit would be to vary the Kaleden-Apex Southwest Sector Zoning Bylaw No. 1883, 1999, byincreasing the maximum height of a proposed auxiliarybuilding from 5.5 m to 7.01 m, measured to the highest point of the roof.Mar. 19/07 D-07-01154.100 Harold & Cathy Lacey Lot 1, Plan 27512, DL 30s, SDYD May 10/07 Sent to theDVP2007 - cont.RegistrarThe appli<strong>ca</strong>nt is proposing to construct an addition to the May 14/07north side of the existing garage for storage purposes.The purpose of the permit is to vary the setback to therear parcel line from 25 feet (7.61 metres) to 7 feet (2.13metres), measured to the roofline.Apr. 12/07 D 07-02915.135 Floyd Byron Grant & Lot B, DL 462, SDYD, Plan 33242 Oct 4/07DP Lauralee Ellen Sismey <strong>with</strong>drawnApr. 16/07 D 07-00909.000 Marina Hall Lot 2, Plan 4720, DL 337, Except Plan 16947, SDYDCampsiteAgent: Glen Hall
Dec 10/09+A1Date Folio Number Owner/ Legal Description Date Issued Date Sent ToReceived Agent Lo<strong>ca</strong>tion By the Board The Registrar2007 - cont.Apr. 19/07 D 07-01372.000 Tobman / King Lot 1, Plan 10852, DL 105s, SDYD; andD01373.000 Lot 2, Plan 10852, DL 105s, SDYDWatercourse Agent: Meredith KingDevelop. <strong>Permit</strong>Apr. 27/07 D 07-00857.000 Siva Construction Lot A, DL 374, Plan 74935 July 5/07 Sept 4/07(parent file)The appli<strong>ca</strong>nt is proposing to build three single familyDVP Agent: Ron Dyck dwellings.The purpose of the permit would be to vary the EastSkaha, Vaseux Zoning Bylaw 1801 as follows:i) increase the max parcel coverage for a singledetached dwelling for strata lot 81 from 35% to 50%ii) increase the max parcel coverage forstrata lot 82 from35% to 40% and iii) increase the max parcel coveragefor strata lot 83 from 35% to 42%.June 20/07 D 07-06756.025 R. Abbott Lot 6, Plan SPK268, DL 2710, SDYD July 5/07 Aug 13/07Agent: G. AbbottThe appli<strong>ca</strong>nt is proposing to construct a single familydwelling where the maximum parcel coverage permitted is209.2 m 2 . The proposed principal dwelling is 395.68 m 2 .The purpose of the permit would be to vary the East SkahaVaseux Zoning Bylaw 1801 by increasing the maximumparcel coverage for non-cluster developments on parcels2,020 m 2 or greater in area from 10% to 19%.
Dec 10/09+A1Date Folio Number Owner/ Legal Description Date Issued Date Sent ToReceived Agent Lo<strong>ca</strong>tion By the Board The Registrar2007 - cont.June 29/07 D 07-02342.001 Twin Lakes Golf & Coun Lot A, DL 228S, 2169 and 4098S SDYD, PlanD 07-02343.005KAP46761 except Plan KAP53180ESDPA Agent: KKBL No. 527 Lot 2, DL 228S and 2169 SDYD, Plan 26332 onVentures Ltd. plan A13455Aug 27/07 D 07-01560.000 Kennedy, Paul & Lot 98, DL 104S, SDYD, Plan 719, Except Plan 19655 Feb 7/08 Feb 14/08DVP Yvonne postponed toThe appli<strong>ca</strong>nts are requesting the variance in order to Dec 13/07permit an addition to the existing garage/workshop.The purpose of the permit would be to vary the Kaleden- postponed toApex SW Sector Zoning Bylaw 1883 by reducing the Jan 10/07minimum interior side parcel line setback from 4.5 m to1.8 m and the minimum rear parcel line setback from7.5 m to 1.5 m.Aug 27/07 D 07-00853.010 Donesley, Dean Lot 1, DL374, SDYD, Plan 33386 Oct. 5/07 Sent to theWDPRegistrarThe appli<strong>ca</strong>nt wishes to construct a garage on the property. Oct. 23/07The General Manager of <strong>Development</strong> Services approvedthe variance to the Electoral Area 'D' Skaha-VaseuxZoning Bylaw 1801, Riparian Assessment Area from30 m to 21.9 m from the top of bank measured to theroof line.
Dec 10/09+A1Date Folio Number Owner/ Legal Description Date Issued Date Sent ToReceived Agent Lo<strong>ca</strong>tion By the Board The Registrar2007 - cont.Sept 21/07 D 07-02346.100 McFadyen Lot A, DL230s and 237s, SDYD, Plan 34722 not approvedThe appli<strong>ca</strong>nt is requesting the variance in order to Dec 13/07vary the maximum height for buildings andstructures for non-farm use.The purpose of the permit would be to vary theAgent: Meiklejohn Kaleden Apex SW Sector Zoning Bylaw 1883 byincreasing the maximum height for buildings andstructures for non-farm use from 10 m to 12.6 m, asmeasured from the natural grade.Nov. 23/07 D 07-02889.000 Frank/Webb/Twining Lot a, DL 461, SDYD, Plan KAP45399; Lot 1, DL 461, Jan. 11/08D-02886.001 SDYD, Plan 7340; and Lot 2, DL 461, SDYD, Plan 7340D-02888.000 Agent: Okanagan<strong>Development</strong> Consult.Watercourse<strong>Development</strong> <strong>Permit</strong>D 07-08023.000 C21R Projects Ltd./ Lot 1, Plan 1340, SDYD, Sections 16 and 21,Lloyd Township 85
Dec 10/09+A1Date Folio Number Owner/ Legal Description Date Issued Date Sent ToReceived Agent Lo<strong>ca</strong>tion By the Board The Registrar2008Jan 4/08 D07-00998.197 Merritt, Barbara Lot 1, DL374, SDYD, Plan 43911DVPAgent: Merritt, TeddJan 28/08 D-07-02893.097 Rilling, Lothar and Lot 49, Plan 12472, D461, SDYD Approved by Sent to theWatercourse Knopp, Edith the CAO RegistrarDP The appli<strong>ca</strong>nt wishes to construct a garage on the Mar. 14/08 Mar. 28/08property.The CAO approved the variance to the Electoral Area 'D'East Skaha, Vaseux Zoning Bylaw No. 1801 RiparianAssessment Area from 30.0 m to 12.6 m from the highwater mark. The proposed building is approximately 21meters from the high water mark.Jan. 8/08 D 08-00796.180 Evita McConnell Lot 8, Plan KAP47247, DL 337, SDYD April 17/08 April 21/08DVPAgent: Darcy JonesDesign Inc.
Dec 10/09+A1Date Folio Number Owner/ Legal Description Date Issued Date Sent ToReceived Agent Lo<strong>ca</strong>tion By the Board The Registrar2008 - cont.Feb 19/08 D08-00956.005 Skaha Lake Develop. Lot A, Plan KAP83935, District Lot 2883S, SDYD Mar. 20/08 Sent to theDP <strong>with</strong> variances Ltd./Meiklejohn RegistrarThe appli<strong>ca</strong>nt is proposing to construct a forty-nine unit Apr. 10/08hotel.In accordance <strong>with</strong> Section 19.4 of the East Skaha,Vaseux OCP Bylaw 1708, the proposed resort-residentialdevelopment shall be in general compliance <strong>with</strong> theGuidelines under subsection 19.4.4 <strong>with</strong> the exception ofthe following: (see permit).Also see permit for the variances.Feb 19/08 D08-01119.000 Robinson, Heidi Plan 7137, DL10, Parcel E, SDYDWDPApril 15/08 D08-06788.125 Wilson, Trevor & Lot A, Plan KAP72393, District Lot 2710, SDYD July 17, 2008 22-Jul-08DVPCorrinneThe appli<strong>ca</strong>nt is requesting the variance in order toconstruct a workshop.The purpose of the permit would be to vary the EastSkaha, Vaseux Zoning Bylaw No. 1801 by increasing themaximum height for an auxiliary building from 5.5 metresto 7.5 metres, as measured from natural grade.
Dec 10/09+A1Date Folio Number Owner/ Legal Description Date Issued Date Sent ToReceived Agent Lo<strong>ca</strong>tion By the Board The Registrar2008 - cont.May 14/08 D08-00926.001 Interior Savings Credit Lot 1, District Lot 374, SDYD, Plan 43702 Aug 7/08 Aug 7/08DPUnionThe appli<strong>ca</strong>nt wishes to increase the overall level ofAgent: Cy Atkinson, signage allowed on the property.(Five Star <strong>Permit</strong>s) The purpose of the permit is to vary the EA 'D' EastSkaha Vaseux Zoning Bylaw No. 1801 by increasing themaximum number of signs permitted from one (1) tofive (5).May15/08 D08-00854.140 Flath, Gary & Lucie Lot 9, DL374, SDYD, Plan 34540 August 7/08 August 7/08DVPThe appli<strong>ca</strong>nt wishes to construct a sundeck on the sideof the house.The purpose of the permit would be to vary the EA 'D'East Skaha vaseux Zoning Bylaw 1801 by reducingthe minimum interior sideyard setback from 3.0m to0.35 m to the outermost projection.May 25/08 D08-06788.420 Bergum, Russ Lot 12, DL 2710, Plan 31786 Sept 18/08 Sept. 23/09DVPThe appli<strong>ca</strong>nt wishts to construct a detached garage.The purpose of the permit would be to vary the EAD' East Skaha, Vaseux Zoning Bylaw 1801 byincreasing the maximum height from 5.5 metres to8.972 metres.
Dec 10/09+A1Date Folio Number Owner/ Legal Description Date Issued Date Sent ToReceived Agent Lo<strong>ca</strong>tion By the Board The Registrar2008 - cont.May 30/08 D08-06800.061 Ri<strong>ca</strong>rd, Art Lot B, Plan KAP61139, District Lot 2710, 3967s, SDYD Aug. 6/09 Aug. 6/09DVPJul 3/08 D08-01501.015 Hayter, Kenneth et al Lot B, District Lot 104s & 105s, SDYD,TIPJuly/08 D08-06799.900 Vintage Views Lot 1,2,3,5,6,7,13,15, District Lot 2710, SDYD, Plan Aug. 6/09 Aug. 6/09DVP Agent: KAP50899, except Plans KAP51161 7 KAP2868Robert MilanovicThe appli<strong>ca</strong>nt wishes to vary height requirements for eachlot (Lots 1 - 17).The purpose of the <strong>Permit</strong> would be to vary the ElectoralArea D EastSkaha Vaseux Zoning Bylaw by varyingheight from 'natural grade' to 'curb side elevation grade' andto maintain a 10.0 m. maximum height for each single family dwellingAug. 1/08 D08-01660.121 Conrad Boucher & Lot 1, Plan KAP52140, DL 103s, SDYD WithdrawnDVPSusan MacKenzie
Dec 10/09+A1Date Folio Number Owner/ Legal Description Date Issued Date Sent ToReceived Agent Lo<strong>ca</strong>tion By the Board The Registrar2008 - cont.Sept 8/08 D08-01383.045 Harbans Randhawa Parcel G, Block 10, DL105S, SDYD, Plan 763 not approvedDVP Agent: Malvindar Feb 12/09RandhawaThe appli<strong>ca</strong>nt wishes to increase the maximumparcel coverage from 35% to 42 % in order to build asingle family dwelling.Sept 30/08 D08-02508.376 Diewold, Patricia Lot 1, Plan 43067, District Lot 2710, SDYD Jan 8/09DVPNOTThe appli<strong>ca</strong>nt wishes to reduce the minimum exterior APPROVEDside parcel line for an accessory building or structurefrom 4.5 metres to 1.75 m. The appli<strong>ca</strong>nt proposes toconstruct an accessory unit (Storage).Dec 10/08 D08-06788.020 Drofenik/Bastac/ Lot 2, District Lot 2710, SDYD, Plan 26390 Jan 22/09 Jan 28/09D08-06788.030 City of Penticton Lot 3, District Lot 2710, SDYD, Plan 26390 approvedThe appli<strong>ca</strong>nt wishes to enable the City of Penticton toexpand their water utility and construct a water reservoir,the purpose of the permit would be to reduce the minimuminterior side parcel line setback from 1.5m to 0.0 m andfor a lenght of 100 m as measured from the front parcelline and a building permit be issued prior to theconsolidation-subdivision of the parcels.
Dec 10/09+A1Date Folio Number Owner/ Legal Description Date Issued Date Sent ToReceived Agent Lo<strong>ca</strong>tion By the Board The Registrar2008 - cont.Dec. 15/08 D08-06800.061 Ri<strong>ca</strong>rd, Arthur Lot B, Plan KAP61139, DL 2710, 3967S, SDYD Aug. 6/09 Aug. 17/09WDPAppli<strong>ca</strong>nt wishes to vary the LU Contract No. 3-D, Bylaw158, 1972, Schedule 'B' to reduce the minimum front yardparcel line setback from 25 ft (7.6m) to 14.8 ft (4.5m)2009Jan 2/09 D09-01677.060 Marcoux, Glenn & Lot 6, DL 3757, SDYD, Plan KAP47575 Feb 26/09Dev VarDawne<strong>Permit</strong>The appli<strong>ca</strong>nt wishes to increase the height of anaccessory building from 5.5m to 7.5m to construct agarage/workshop.Jan 6/09 D09-04286.000 Rufiange, Katherine Lot 27, District Lot 4101S, SDYD, Plan 16016, Feb 26/09Dev. VarExcept Plan H9606<strong>Permit</strong>The appli<strong>ca</strong>nt wishes to vary the Electoral Area DZoning Bylaw No. 2457, 2008 by reducing one interiorside yard setback from 3.0m to 2.1 m measured tothe roofline and to vary the other interior parcel setbackfrom 4.5 m to 2.2 m, measured to the roofline.
Dec 10/09+A1Date Folio Number Owner/ Legal Description Date Issued Date Sent ToReceived Agent Lo<strong>ca</strong>tion By the Board The RegistrarJun 26/09 D09-00812.010 Rupert, Michael Lot 10, Plan 1280, Block 6, DL374, SDYD approvedDVP Sept 3/09The appli<strong>ca</strong>nt proposed to vary the Electoral Area DZoning Bylaw No. 2455, 2008 by reducing the frontparcel line from 7.5 m to 5.05 to the outermostprojection and increase the parcel coverage from 35% to36%.July 8/09 D09-06900.220 Taggart, John & Linda/ Lot C, Plan KAP51783, DL 2834, Except Plan KAP57752, Jan. 11/10 <strong>Appli<strong>ca</strong>tion</strong>DVP Taggart, Sean & SDYD Withdrawn WithdrawnCook, MeganAgent: McElhanneyAssociatesSept. 3/09 D09-00998.068 Schmidt, Nancy & Lot 13, Plan 16460, DL 374, Okanagan Falls Townsite,WDP Stuart Manufactured Home Reg. # 35238, SDYDdelegatedAgent: Joe Wackerbaue The appli<strong>ca</strong>nt propses to vary the Riparian AssessmentOkanagan Custome Area from 30 m to 15.96 m, measured from the high waterHomes Ltd.mark to the nearest disturbance or point on the building,whichever is closer.Sept 21/09 D09-00866.000 R 134 Enterprises Plan 3787, DL374, Parcel A, Portion (KV78711), SDYD May 6/10 May 6/10DPLtd.Agent: MeiklejohnArchitects2009 - cont.Request for OK Falls Commercial <strong>Development</strong> <strong>Permit</strong>
Dec 10/09+A1Date Folio Number Owner/ Legal Description Date Issued Date Sent ToReceived Agent Lo<strong>ca</strong>tion By the Board The Registrar2009 - cont.Sept 21/09 D09-00866.000 R 134 Enterprises Plan 3787, DL374, Parcel A, Portion (KV78711), SDYD May 6/10 May 6/10DVP Ltd. Propose to reduce the min. Front parcel line <strong>with</strong> secondarylane access for an arterial highway fro 30.0 m to 0.76 mAgent: Meiklejohn to the outermost projection and reduce street parking fromArchitects1 to 4 seats to 0 for the expanded patio and forneighbourhood pub from 1 per 3 seats to 0 for expandedpatioSept 24/09 D09-00894.000 Ganhao, Fred & Block 8, District Lot 2883S, SDYD, Plan 4367CampsiteFernanda<strong>Permit</strong>Oct. 13/09 D09-00894.000 Ganhao, Alfredo Lot 8, Plan 4397, DL 2883s, Okanagan Falls Townsite for Nov 3/09 Nov 3/09WDPGolden Arrow MHP Bays, C/REF 70013.010 et al, SDYDAgent: LakeridgeHomes (Jim Bell) The appli<strong>ca</strong>nt wishes to vary the riparian assessmentarea from 30.0 m to 15.0 m from the high water markto the closes projection of the structure or disturbance.Oct. 15/09 D09-01645.110 Riedman, Gerhard Lot 1, Plan KAP53332, DL 103s, SDYD Dec 10/09 Dec 15/10DVPAgent: Dale Fehr The appli<strong>ca</strong>nt is proposing to reduce the minimum frontparcel line setback from 7.5 metres to 5.52 m.
Dec 10/09+A1Date Folio Number Owner/ Legal Description Date Issued Date Sent ToReceived Agent Lo<strong>ca</strong>tion By the Board The Registrar2009 - cont.Nov 3/09 Crown Land Windstream Energy That part of District Lot 2708 and 3638, SDYD, Crown LandTIP Inc. Nov 19/09 Nov 19/093412132 - Solco CreekAgent: Hally Hofmeyr 3412130 - Tuzo Creek3412131 - Mt. ChristieNov. 26/09 D09-02886.030 Webb, Darlene Lot C, Plan KAP87666, DL 461, SDYD Dec 11/09 Dec 22/09WDPAgent: Kelvin Johnson The appli<strong>ca</strong>nt wishes to vary the Riparian Assessmentarea from 30.0 m to 15 m from the high water mark to theclosest projection of the structure or disturbance.2010Jan. 13/10 D10-01459.020 Denis, Allan & Kim Lot 2, DL 105s, SDYD, Plan KAP89276DVP April 21/10Agent: Maxam Design<strong>with</strong>drawnInternationalMarch 1/10 D10-01476.000 Dahl, Douglas & Linda Lot 44, Plan 719, DL 105s, SDYD May 7/10 May 7/10DVPRequest to vary the height of an accessory building orstructure by increasing the height from 5.5 m to 8.6 m.
Dec 10/09+A1Date Folio Number Owner/ Legal Description Date Issued Date Sent ToReceived Agent Lo<strong>ca</strong>tion By the Board The Registrar2010 - cont.Mar. 15/10 D10-06799.905 A-Team Holdings Ltd. Lot 1, DL 2710, Plan KAP86678, SDYD May 5/10 May 5/10WDPRob MilanovicAppli<strong>ca</strong>nt seeking to vary the Riparian Assessment AreaAgent: Laura Smith from 30.0 m to 2.0 m for a pond/ditch; and from 30.0 mto 10.0 m for a stream from the high water mark closestto the projection of the structure or disturbance.Mar 17/10 D10-00824.000 Sheridan, Elsie & Lot 11, Plan 1280, Block 10, District Lot 374James July 8/10 July 8/10To reduce the minimum exterior side parcel lineAgent: Harry Geanette setback froman arterial highway from 30.m to 0.0 metresMar 17/10 D10-01511.021 Jacobs, Boyd Lot A, DL 104S, SDYD, Plan KAP56880 June 3/10 DeniedSeeking to reduce the minimum setback for a frontparcel line from 7.5 m to 0.0 m.April 29/10 D10-06799.900 Vintage Views Lot 1, Plan KAP50897, DL 2710, Except Plan KAP51161 June 22/10 June 22/10WDP <strong>Development</strong>s Ltd. & EXC Plans KAP52868, KAP86678, SDYDSeeking to amend the Riparian Assessment Area fromAgent: Kennedy, Ian 30.0m jto 15.0-30.0m from the high water mark to thecloses projection of the structure or disturbance.April 30/10 D10-02893.107 Jedrusiak, Dariusz & Lot 54, DL 461, Plan 12472, SDYD July 8/10 July 8/10DVPMariolaSeeking to amend the front parcel line setback from7.5 m to 3.0 m to the outermost projection
Dec 10/09+A1Date Folio Number Owner/ Legal Description Date Issued Date Sent ToReceived Agent Lo<strong>ca</strong>tion By the Board The Registrar2010 - cont.May 12/10 D10-04787.010 Sieben, Simon Lot A, Plan KAP44252, DL 1469s, 4169s, Except Plan Juy 12/10 July 12/10WDPKAP56577 & EXC Plan KAP72877, KAP79177,KAP86006, SDYDSeeking to vary the riparian assessment area from 30.0mto 10.0 m from the high water mark to the closestMay 12/10 D10-03595.010 Young, Robert & May 20/10 May 20/10DVP Deborah Lot 1, Plan 34763, DL681S, SDYDSeeking to vary the subdivision servicing Bylaw to delaythe proof of water prior to issuance of a building permitMay 28/10 D10-00824.000 Sheridan, James & Lot 11, Plan 1280, Block 10, DL374DP Elsie July 8/10 July 8/10Requesting approval for an OK Falls Commercial<strong>Development</strong> <strong>Permit</strong>May 28/10 D10-01684.105 Reum Holdings Ltd. Lot A, Plan KAP55255, DL103S, SDYDWDP July 27/10 July 27/10Seeking to vary the Riparian Assessment area from30.0 m to 15.0 m from the high water mark on theeastern shoreline to the closest projection of thestructure or disturbance, whichever is closer.
Dec 10/09+A1Date Folio Number Owner/ Legal Description Date Issued Date Sent ToReceived Agent Lo<strong>ca</strong>tion By the Board The Registrar2010 - cont.May 28/10 D10-02886.040 Twining, Deborah Lot D, DL461, SDYD, Plan KAP87666 July 22/10 July 22/10WDPSeeking to vary the Riparian Assessment Area from30.0 m to 15.0 m from the high water mark to the closestprojection of the structure or disturbance whichever iscloser.June 17/10 D10-02894.045 Thesen, Murray & Lot 10, Plan 16380, DL 461, SDYD Jan 6/11 Jan 6/11DVPLindaSeeking to vary the front parcel line setback from 7.5 mto 3.0 m to the outermost projection in order toconstruct a single family dwellingAug 27/10 D10-01540.000 Ivey, Douglas & Lot 1, Plan 11899, DL105S, SDYDWDP Lorraine Nov 1/10 Nov 1/10To vary Section 7.6 of the Zoning Bylaw No. 2457, 2008from 30.0 m to 15.0 m from the high water mark to theclosest projection of structure or disturbance.Oct. 7/10 D10-00796.180 McConnell, Evita Lot 8, Plan KAP47247, DL 337, Okanagan FallsDVP Townsite, SDYD Apr 29/11 Apr 29/11Agent: Cassady,GeorgeTo reduce the front parcel line setback from 7.5 m to0.0 m and to increase the parcel coverage from 35 to40%.
Dec 10/09+A1Date Folio Number Owner/ Legal Description Date Issued Date Sent ToReceived Agent Lo<strong>ca</strong>tion By the Board The Registrar2010 - cont.Oct 26/10 D10-01684.105 Reum Holdings Ltd. Lot A, Plan KAP55255, DL103S, SDYDWDP Mel Reeves July 27/10 July 27/10To vary Section 7.6 of the Zoning Bylaw No. 2457, 2008from 30.0m to 15.0 m from the high water mark on theeastern shoreline to the closest structure or projection,whichever is closer.Oct 26/10 D10-02893.007 Tracey Cumming Lot 4, DL 461, SDYD, Plan 12472DVP Agent: Norman Feb 3/11 Feb 3/11GoddardTo vary the Zoning Bylaw No. 2455, 2008: reduce theexterior side parcel line setback from 4.5 m to 0.9 m; andreduce the rear parcel line setback from 7.5 to 0.00Nov. 8/10 D10-02893.007 Tracey Cumming Lot 4, DL 461, SDYD, Plan 12472WDP Agent: Norman Feb 17/11 Feb 17/11GoddardAs per Section 7.6 o fthe Zoning Bylaw, 2455, 2008reduce the Riparian Area from 30.0m to 15.0 m from thehigh water mark.Nov 16/10 D10-02798.304 Sheeprock Holdings Air Space Parcel 3, DL395S, SDYD, Air Space Dec 21/10 Dec 21/10DVP Ltd. Plan KAP80885Gary GierlichTo Vary the Zoning Bylaw No. 2457, 2008 by reducing theminimum interior parcel line setback for access buildingor structure from 30m to 2.85 m., as measured to theroofline.
Dec 10/09+A1Date Folio Number Owner/ Legal Description Date Issued Date Sent ToReceived Agent Lo<strong>ca</strong>tion By the Board The Registrar2010 - cont.Dec 6/10 D10-00817.000 Burke, Alfred & Lola Lot 3, Block 8, District Lot 374, SDYD, Plan 1280DVP Mar 3/11 Mar 3/11To vary the Zoning Bylaw No. 2455, 2008 by reducing theInterior Side Parcel Line Setback from 1.5 m to 0.7 mand increase the maximum parcel coverage from35% to 44%.2011Jan. 17/11 D11-00998.113 Kinrade, Jody & Lot 1, Plan 21632, DL 337, Okanagan Falls Townsite,DVP Colleen SDYD April 7/11 April 7/11Vary Zoning Bylaw No. 2455, 2008 by reducing theinterior side parcel line setback from 3.0 m to 0.65 mand increase the parcel coverage from 35 to 42%.Feb. 10/11 D11-02894.060 Stewart, Gerald & Lot 13, Plan 16380, DL 461, SDYDDVP Romanie Apr 7/11 Apr 7/11To vary the Zoning Bylaw No. 2455, 2008 by reducingthe front parcel line setback from 7.5 m to 1.92 mFeb. 10/11 D11-00869.000 Zonta, Fabio & Plan 3920, DL 374, Parcel A, Portion (KG51472),DP Gabriella Okanagan Falls Townsite, SDYD Mar 3/11Form and Character <strong>Development</strong> <strong>Permit</strong> - replaceexterior finish <strong>with</strong> wood board baton finish and greymetal roof skirt
Dec 10/09+A1Date Folio Number Owner/ Legal Description Date Issued Date Sent ToReceived Agent Lo<strong>ca</strong>tion By the Board The Registrar2011 - cont.March 29/11 D11-05184.000 Williams, Anna Marie DL 2405s, SDYDDVP not req'd -Agent: McElhanneyappli<strong>ca</strong>tionAssociates<strong>with</strong>drawnMay 19/11 D11-06800.061 Ri<strong>ca</strong>rd, Arthur Lot B, Plan KAP61139, DL 2710 3967S, SDYD Aug. 4/11 Aug. 4/11DVPTo vary the front yard setback of LUC 3-D, Bylaw 158,1972 from 25 feet (7.6m) to 14.8 feet (4.5m)May 26/11 D11-00689.000 898481 BC Ltd. Parcl A (KG51472) District Lot 374, SDYD, Pl 3920DP Agent: Fabio Zonta July 7/11 July 7/11Form and Character <strong>Development</strong> <strong>Permit</strong>June 24/11 D11-03595.010 Young, Wayne Lot 1, Plan 34762, DL 681s, SDYD July 29/11 July 29/11WDPUnder Section 7.6 of the Zoning Bylaw No. 2457, 2008 toremain 30.0 m from the high water mark of McLeanCreek.July 15/11 D11-01658.000 Wright, Elaine Lot 183, Plan 719, DL 103s, SDYD Aug 18/11DVPto vary the Zoning Bylaw No. 2457, 3008 by reducing theInterior side Parcel Line setback from 4.5 m to 3.25 m.
Dec 10/09+A1Date Folio Number Owner/ Legal Description Date Issued Date Sent ToReceived Agent Lo<strong>ca</strong>tion By the Board The Registrar2011 - cont.July 15/11 D11-06799.925 Howard, Harry Lot 5, Plan KAP86678, DL 2710, SDYDDVP Sept 15/11 Sept 15/11Agent: Sutton, David To vary Zoning Bylaw No. 2455, 2008 by reducing the(Ironwood Design) front yard setback from 7.5 m to 3.9 m and increase themaximum height from 10.0 m to 11.4 m.Aug. 4/11 D11-01684.105 Reum Holdings Ltd. Lot A, Plan KAP55255, DL 103s, SDYD Oct 24/11 Oct 24/11WDP- - - see permit - - -Sept. 15/11 D11-02893.001/.003/ Cumming, Tracey & Tom Lots 1,2,3,4, & 91, Plan 12472, DL 461, SDYDWDP .005/.007/.182 Walsh, Lila & Charles Oct 11/11 Oct 11/11Christians,Wayne & Jeanette To vary Section 7.6 of Bylaw 2455, 2008 from 30.0 m toJohnson, Peter & Doreen 15.0 m from the high water mark.Agent:Buzikievich, StevenOct. 4/11 D11-00998.069 Genest, Jack & Mary Lot 14, Plan 16460, DL 374, Okanagan Falls Townsite,WDP Manufactured Home Reg. #Z05063, SDYD Oct 20/11 Oct 20/11To vary Zoning bylaw No.2455, 2008, Section 7.6 from30.0 m to 18.18m from the High Water MarkOct. 12/11 D11-02907.000 Doucette, Rene & Lot 1, Plan 13672, DL 461, Together <strong>with</strong> accreted and/Floodplain Shelley or occupied Crown Land, SDYD Jan 5/12Exemption<strong>Appli<strong>ca</strong>tion</strong>To approve an exemption to the flood construction levelfrom 1.5m above High Water Mark of McLean Creek to1.12m.
Dec 10/09+A1Date Folio Number Owner/ Legal Description Date Issued Date Sent ToReceived Agent Lo<strong>ca</strong>tion By the Board The Registrar2011 - cont.Oct 24/11 D11-05184.000 Williams, Anna Marie DL2405S, SYDDWDPTo vary Section 7.6 of bylaw 2457, 2008 from3.0 m to 2.0 to 10.0m from the high water mark Oct 24/11 Oct 24/11Oct. 25/11 D11-01477.000 Weisner, Wendy & Lot 45, Plan 719, DL 105s, SDYDDVP Carter, Paul Jan 26/11 Jan 26/11to reduce the front setback of Zoning Bylaw 2457, 2008from 7.5 m to 2.80 to 3.03 mOct. 27/11 D11-06799.930 Chadwell, Daryl & Linda Lot 6, Plan KAP86678, DL 2710, SDYDDVP Jan 13/12 Jan 13/12to vary the front yard setback of Zoning Bylaw 2455, 2008from 7.5m to 4.0 m and incrase the maximum heightfrom 10.0 m to 10.2 mNov. 1/11 D11-03618.170 Soluk, Annette Lot 7, Plan KAP82665, DL 2710, Except Plan KAP84730,DVP SDYD Jan 26/11 Jan 26/11To vary the Rear parcel Line setback of Zoning Bylaw2455, 2008 from 7.5m to 3.0 m.
Dec 10/09+A1Date Folio Number Owner/ Legal Description Date Issued Date Sent ToReceived Agent Lo<strong>ca</strong>tion By the Board The Registrar2011 - cont.Dec. 16/11 D11-00779.000 Harwood, Jennifer Lot 15, Plan 4, Block 17, Dl 374, Lot 14, Block 17, PlanTUP 4, DL 374, SDYD Mar 15/10 Mar 15/10Agent: InternationalAuto Technik Inc. Approve temporary use of Vehicle Disassembly2012Jan. 30/12 D12-01607.005 688870 BC Ltd. Lot 1, Plan KAP75587, DL 103s, SDYDBansoota, J.B. Mar 15/10 Mar 15/10DVPApprove to vary front parcel line setback to 0.00 for <strong>ca</strong>nopyFeb. 20/12 D12-06799.501 Bailey, Ralph & Lot A, Plan KAP53934, DL 2710 3967s, SDYDWDP Beverly Feb. 27/12 Feb. 27/12Reduce RAR from 30.0m to 10.0m from the high watermark to the outermost projection of the structure ordisturbance.Feb 20/12 D12-06799.955 Peterson, Randal & Lot 11, District Lot 2710, SDYD, Plan KAP86678Arlette Apr 5/12 Apr 5/12DVP Agent: Dave Sutton Reduce minimum front parcel line setback from 7.5 m to3.9 m and reduce the minimum interior side parcel linesetback for an accessory structure from 3.0 to 1.5 mboth to the outermost projection.Apr 10/12 D12-01450.005 Okanagan PonderosaWDPResorts Ltd.c/o Mark BurchbyAgent: Craig Lewis
Dec 10/09+A1Date Folio Number Owner/ Legal Description Date Issued Date Sent ToReceived Agent Lo<strong>ca</strong>tion By the Board The Registrar2012 - cont.April 24/12 D12-01432.660/.670/ McGinn, Debra Lot 16, 17, 18, 19, 20, Plan 763, Block 19, DL 105s,WDP .680/.690/.700 Brice, Andrew Except Plan 29756, SDYDD12-07103.500 0893178 B.C. Ltd.D12-01545.900Plan CG176, DL 3183s, SDYDD12-01521.900Lot 89, Plan A760, DL 104s, Portion PL 719, SDYDPlan 719, Parcel D, DL 104s 105s, SDYDMay 12/12 D12-06900.990 Lindsey, Todd Lot 25, Plan KAP51283, DL2710, SDYDD12-06900.980 Feser, Perry Lot 24, Plan KAP51283, DL2710, SDYDDPMay 14/12 D01530.005 Hobbs, Kathy Plan KAP80709, District Lot 105S, SDYD Aug. 2/12 Aug. 20/12DVPAgent: Benoit CodieuxMay 1/12 D02343.005 Twin Lakes Golf Lot 2, Plan 26332, District Lot 228S 2169, Except PlanDVP Resport H15455, SDYDAgent: CRS Group ofCompanies
Dec 10/09+A1Date Folio Number Owner/ Legal Description Date Issued Date Sent ToReceived Agent Lo<strong>ca</strong>tion By the Board The Registrar2012 - cont.June 4/12 D12-00894.000 Ganhao, Alfredo & Lot 8, Plan 4397, DL 2883s, Okanagan Falls Townsite, BoardDVP Fernanda for Golden Arrow MHP Bays, C/Ref 70013.010 et al,SDYD DeniedSept 6/12Lakeridge Homes Request to increase maximum height from 4.5 metres to(2007) Ltd. 5.0 metres; reduce minimum interior side parcel lineSather, Ralph setback from 1.5 m to 0.01 m and reduce space betweenmobile homes from 6.0 metres to 3.73 metres.July 24/12 D12-06778.000 Hartman, Neil & Sheila Lot 15, Plan 11377, DL 2710, Subsidy Lot 15, togetherWDP<strong>with</strong> accreted and / or occupied crown land, SDYDJuly 30/12 D12-00998.043 Dixon, Robert & Susan Lot 2, Plan 14127, DL 337, Except Plan 25234, Okanagan ApprovedDVP Falls Townsite, SDYD Oct 4/2012Agent: Cowe, Doug Request to vary minimum front parcel line for a principlebldg frm 7.5 m to 0.81 and from 7.5 m to 1.14 from theoutermost edge of the deck and 7.5 to 1.70m from outermostedge of the roofline.Oct. 1/12 D12-06807.040 Kane, Daniel & Lot C, Plan 44059, DL 2710, SDYDWDPWaltraudAgent: Roth, BrianOct. 16/12 D12-02904.030 Marquardt, John & Lot C, Plan KAP55319, DL 461, SDYDWDPSandraAgent: Ruhland, Jim
Dec 10/09+A1Date Folio Number Owner/ Legal Description Date Issued Date Sent ToReceived Agent Lo<strong>ca</strong>tion By the Board The Registrar2012 - cont.Oct. 31/12 D12-00998.081 Grant, Byron Lot A, Plan 16980, DL 374, Okanagan Falls Townsite,TUPSDYDAgent: Fehr, Dale &DanielaNov 20/12 D12-00998.000 IMRAJ Enterprises Ltd. Lot 1, Plan 12468, DL374, Except Plan 16980, SDYD Mar 21/13 Mar 25/13DPOK FallsForm and Character <strong>Development</strong> <strong>Permit</strong> underSection 17.4 of the Electoral Area 'D' East Skaha,Vaseux OCP Bylaw No. 2454, 2008Nov. 30/12 D12-06801.770 Johnson, David Lot 1, Plan KAS2658, DL 2710, together <strong>with</strong> an interest Jan 24/12 Jan 24/12DVPin the common property, in proportion to the unitAgent: Collins, Mike entitlement of the strata lot as shown on Form 1 or V,as appropriate, SDYD
Dec 10/09+A1Date Folio Number Owner/ Legal Description Date Issued Date Sent ToReceived Agent Lo<strong>ca</strong>tion By the Board The Registrar2013Jan. 17/13 D13-03618.170 Soluk, Terry & Lot 7, Plan KAP82665, DL 2710, Except Plan KAP84730,DVP Annette SDYDapproved to vary the rear parcel line setback from 7.5mto 2.40m as measured from the outermost projectionFeb. 14/13 D13-00857.054 Harrison, Brian & Lot 23, Plan KAS3266, DL 374, together <strong>with</strong> an interestDVP Morgan, Merle in the common property, in proportion to the unitentitlement of the Strata Lot as shown on Form V, SDYDFeb. 22/13 D13-01544.000 Skauge, Rick Lot 5, Plan KAP11899, DL105s, SDYDWDPAgent: Tamblyn,JillianMarch 5/13 D13-00824.000 Sheridan, Jim Lot 12, Plan 1280, Block 10, DL 374, Lot 11, Block 10,DPPlan 1280, DL 374, SDYDAgent: Jeanette, HarryApril 26/13 D13-00925.000 PLC Management Inc. Plan KAP5823, DL 374, Parcel A, Portion (KD776,DPOkanagan Falls Townsite, SDYDAgent: Hoath, Larry
Dec 10/09+A1Date Folio Number Owner/ Legal Description Date Issued Date Sent ToReceived Agent Lo<strong>ca</strong>tion By the Board The Registrar2013 - cont.May 3/13 D13-00998.000 Imraj Holdings Lot 3, Plan KAP70882, DL2710, SDYDDPMay 16/13 D06800.061 Ri<strong>ca</strong>rd, Art Lot B, Plan KAP61139, DL2710 3967SDVP D2013.037-DVPMay 28/13 D01684.105 Reum Holdings Ltd. Lot A, Plan KAP55255, DL 103s, SDYDDP D2013.043-DPJuly 8/13 D06800.114 Delorenzo, Tanner Lot 8, Plan KAS3813, DL 2710, SDYDDVP D2013.051-DVPAgent: Osborne, PeterJuly 17/13 D03459.000 Weyerhaeuser Co. Ltd. Lot B, Plan KAP22642, DL 551, SDYDWDP D2013.053-WDP Structurlam Products Ltd.ExpeditedAgent: McElhanneyAss. Land Survey Ltd.
Dec 10/09+A1Date Folio Number Owner/ Legal Description Date Issued Date Sent ToReceived Agent Lo<strong>ca</strong>tion By the Board The Registrar2013 - cont.July 17/13 D02807.821 Bronn, Gregg & Lisa Lot 3, Plan KAP81773, DL 395s, SDYDDVP D2013.054-DVPSept. 24/13 D01538.000 Neufeld, Phil & Sue Lot 17, Plan KAP7226, DL 105s, SDYDWDP D2013.073-WDPAgent: Benoit, CadieuxNov. 7/13 D05092.000 Salter, Joyce Lot 2, Plan KAP4074, DL 2193, Except Plan H933, Lot 1,WDP D2013.083-WDP Plan KAP4074, DL 2193, SDYD, Except Plan H933 &Agent: McNaughton, EXC PL KAP82117MalcolmNov. 26/13 D02885.050 Men, Suma Lot 1, Plan KAP67740, DL 461, SDYDWDP D2013.087-WDP
Dec 10/09+A1Date Folio Number Owner/ Legal Description Date Issued Date Sent ToReceived Agent Lo<strong>ca</strong>tion By the Board The Registrar2013 - cont.Dec. 30/13 D00866.000 R134 Enterprises Ltd. Plan KAP3787, DL 374, Parcel A, Portion (KV78711),DVP D2013.097-DVP SDYDAmendment Amendment Agent: Meiklejohn, Cal2014Feb. 20/14 D06800.061 Ri<strong>ca</strong>rd, Arthur Lot B, Plan KAP61139, DL 2710 3967s, SDYDDVP D2014.016-DVPAgent: Ri<strong>ca</strong>rd, DanFeb. 25/14 D01469.005 Rustad, Jan Lot 1, Plan KAP58737, DL 105s, SDYDDVP D2014.017-DVP Gurney, CorrineAgent: GreybackConstructionFeb. 26/14 D00862.000 Johal, Gurpreet Lot 1 & 2, DL 374, SDYD, Plan KAP3787DP D2014.020-DPAgent: EcoraMcNaughton, MalcolmMarch 12/14 D03461.005 Magdalena Enterprises Lot 1, DL374, 551 & 2710, SDYD, Plan KAP81234MHP D2014.022-MHP Ltd.Agent: Venier, Todd
Dec 10/09+A1Date Folio Number Owner/ Legal Description Date Issued Date Sent ToReceived Agent Lo<strong>ca</strong>tion By the Board The RegistrarMarch 26/14 D02894.045 McRann, Aaron & Lot 10, Plan KAP16380, DL 461, SDYDHDP D2014.027-HDP KerrieAgent: RitchieContracting & Design2014 - cont.April 4/14 D02894.045 McRann, Aaron & Lot 10, Plan KAP16380, DL 461, SDYDDVP D2014.034-DVP KerrieMay 8/14 D06800.154 Spence, Glenn Lot 28, Plan KAS3813, DL 2710, SDYDHDP D2014.042-HDP Jesslyn Holdings Ltd.Spence, BrianRaven Creek HoldingsJune 5/14 D06801.735 Potgieter, Karin & Mike Lot 8, Plan KAP70882, DL 2710, SDYDHDP D2014.056-HDP
Dec 10/09+A1Date Folio Number Owner/ Legal Description Date Issued Date Sent ToReceived Agent Lo<strong>ca</strong>tion By the Board The Registrar


