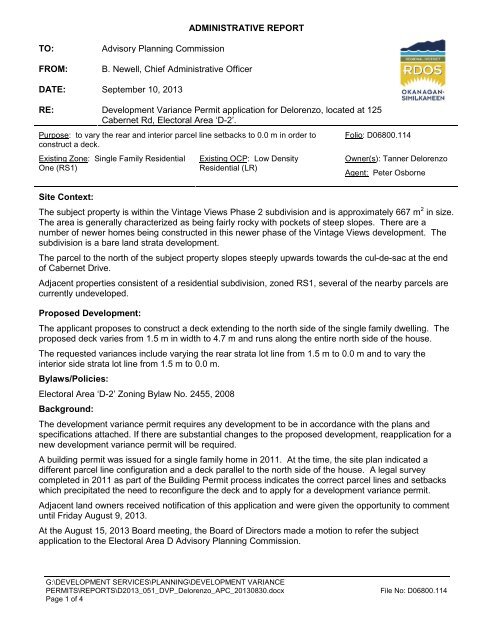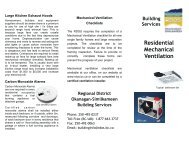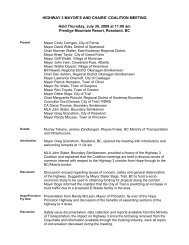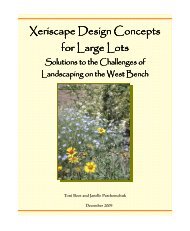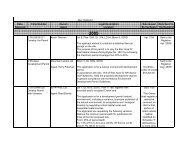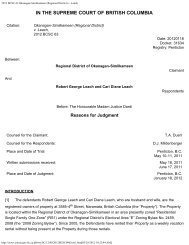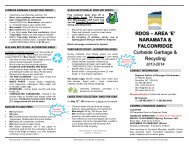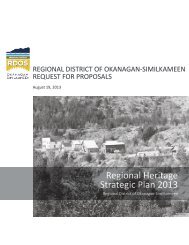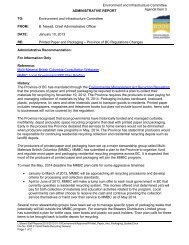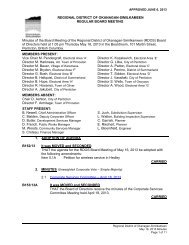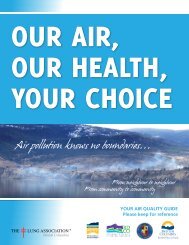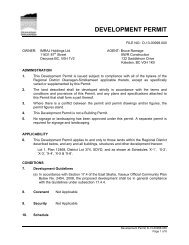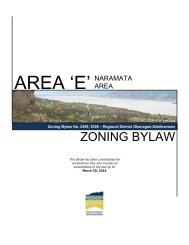D06800.114 – Development Variance Permit ... - rdosmaps.bc.ca
D06800.114 – Development Variance Permit ... - rdosmaps.bc.ca
D06800.114 – Development Variance Permit ... - rdosmaps.bc.ca
You also want an ePaper? Increase the reach of your titles
YUMPU automatically turns print PDFs into web optimized ePapers that Google loves.
ADMINISTRATIVE REPORTTO:FROM:Advisory Planning CommissionB. Newell, Chief Administrative OfficerDATE: September 10, 2013RE: <strong>Development</strong> <strong>Variance</strong> <strong>Permit</strong> appli<strong>ca</strong>tion for Delorenzo, lo<strong>ca</strong>ted at 125Cabernet Rd, Electoral Area ‘D-2’.Purpose: to vary the rear and interior parcel line setbacks to 0.0 m in order toconstruct a deck.Existing Zone: Single Family ResidentialOne (RS1)Site Context:Existing OCP: Low DensityResidential (LR)Folio: <strong>D06800.114</strong>Owner(s): Tanner DelorenzoAgent: Peter OsborneThe subject property is within the Vintage Views Phase 2 subdivision and is approximately 667 m 2 in size.The area is generally characterized as being fairly rocky with pockets of steep slopes. There are anumber of newer homes being constructed in this newer phase of the Vintage Views development. Thesubdivision is a bare land strata development.The parcel to the north of the subject property slopes steeply upwards towards the cul-de-sac at the endof Cabernet Drive.Adjacent properties consistent of a residential subdivision, zoned RS1, several of the nearby parcels arecurrently undeveloped.Proposed <strong>Development</strong>:The appli<strong>ca</strong>nt proposes to construct a deck extending to the north side of the single family dwelling. Theproposed deck varies from 1.5 m in width to 4.7 m and runs along the entire north side of the house.The requested variances include varying the rear strata lot line from 1.5 m to 0.0 m and to vary theinterior side strata lot line from 1.5 m to 0.0 m.Bylaws/Policies:Electoral Area ‘D-2’ Zoning Bylaw No. 2455, 2008Background:The development variance permit requires any development to be in accordance with the plans andspecifi<strong>ca</strong>tions attached. If there are substantial changes to the proposed development, reappli<strong>ca</strong>tion for anew development variance permit will be required.A building permit was issued for a single family home in 2011. At the time, the site plan indi<strong>ca</strong>ted adifferent parcel line configuration and a deck parallel to the north side of the house. A legal surveycompleted in 2011 as part of the Building <strong>Permit</strong> process indi<strong>ca</strong>tes the correct parcel lines and setbackswhich precipitated the need to reconfigure the deck and to apply for a development variance permit.Adjacent land owners received notifi<strong>ca</strong>tion of this appli<strong>ca</strong>tion and were given the opportunity to commentuntil Friday August 9, 2013.At the August 15, 2013 Board meeting, the Board of Directors made a motion to refer the subjectappli<strong>ca</strong>tion to the Electoral Area D Advisory Planning Commission.G:\DEVELOPMENT SERVICES\PLANNING\DEVELOPMENT VARIANCEPERMITS\REPORTS\D2013_051_DVP_Delorenzo_APC_20130830.docx File No: <strong>D06800.114</strong>Page 1 of 4
Analysis:In considering variance requests a number of factors are generally taken into account and these includethe intent of the zoning; the presence of any potential limiting physi<strong>ca</strong>l features on the subject property;established streets<strong>ca</strong>pe characteristics; and whether the proposed development will have a detrimentalimpact upon the amenity of the area and/or adjoining uses.In this <strong>ca</strong>se, the zone permits a single family dwelling, with the setback regulations outlined under Section7.21 (Setbacks for Strata Subdivisions) of Zoning bylaw No 2456, 2008. The subject parcel is constrictedthrough size and a number of statutory right-of-ways that make the placement of any structures verylimited. The land slopes steeply upwards on the adjacent property and would limit any developmentoccurring immediately adjacent to the northern property line where the proposed deck is to be lo<strong>ca</strong>ted.The proposed deck faces the rear of the subject parcel so there would be no perceived negative impactson the streets<strong>ca</strong>pe or on the amenity of the area. The major impact would be to the immediate neighbourto the north, which is currently undeveloped. The land area immediately adjacent to the deck is at thebottom of a slope and unlikely to impact any views or development opportunities; however, as theadjacent property is steep it may be possible that in order to develop that lot, a retaining wall would berequired at the lower end of the slope. Techni<strong>ca</strong>lly, a retaining wall could be constructed at the propertyline, which in this <strong>ca</strong>se would be up against the deck of the subject property. With a 0.0 m setback to aparcel line, there may also be specific building code requirements in order to reduce fire risk.As the property has some limiting factors, given easements and right of ways, it is challenging to enlargea building envelope on site, Administration supports the proposed variance; however, there is alsoconcern when a structure such as a deck, is placed with a 0.0 m setback in terms of future adjacentdevelopment.Administrative RecommendationThat the Electoral Area ‘D’ Advisory Planning Commission (APC) recommends to the RegionalBoard to approve the subject appli<strong>ca</strong>tion.Alternatives:That the Electoral Area ‘D’ Advisory Planning Commission (APC) recommends to the Regional Board tonot approve the subject appli<strong>ca</strong>tion.That the Electoral Area ‘D’ Advisory Planning Commission (APC) recommends to the Regional Board toapprove the subject appli<strong>ca</strong>tion, with the following conditions:Respectfully submitted:________________________________E. Riechert, PlannerAttachment: Schedule A - context mapsSchedule A <strong>–</strong> Google Earth image and photographsG:\DEVELOPMENT SERVICES\PLANNING\DEVELOPMENT VARIANCEPERMITS\REPORTS\D2013_051_DVP_Delorenzo_APC_20130830.docx File No: <strong>D06800.114</strong>Page 2 of 4
Schedule AContext MapsNSubject PropertyAmend interior parcel line setbackFrom : 1.5 mTo: 0.0 m, to outermost projectionAmend rear parcel line setback&From: 1.5 mTo: 0.0 m to outermost projectionIndi<strong>ca</strong>tive onlyG:\DEVELOPMENT SERVICES\PLANNING\DEVELOPMENT VARIANCEPERMITS\REPORTS\D2013_051_DVP_Delorenzo_APC_20130830.docx File No: <strong>D06800.114</strong>Page 3 of 4
Schedule BGoogle Earth ImageG:\DEVELOPMENT SERVICES\PLANNING\DEVELOPMENT VARIANCEPERMITS\REPORTS\D2013_051_DVP_Delorenzo_APC_20130830.docx File No: <strong>D06800.114</strong>Page 4 of 4


