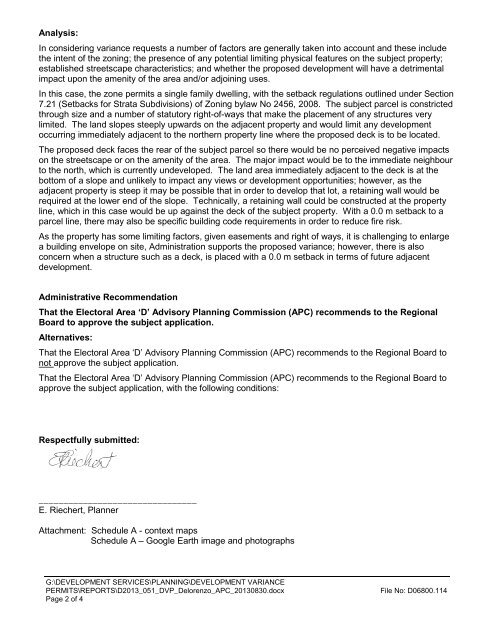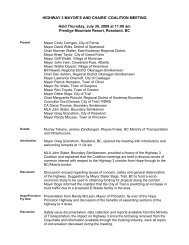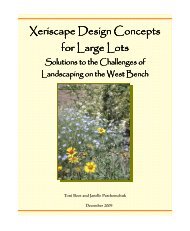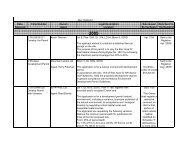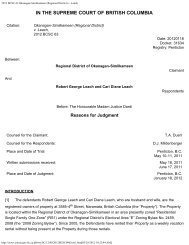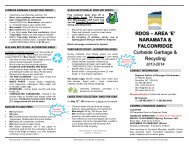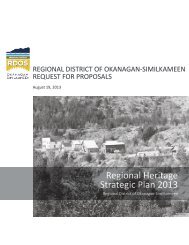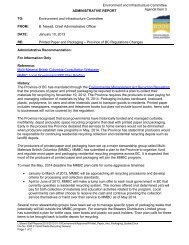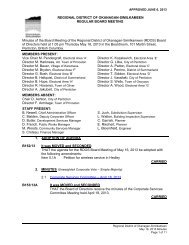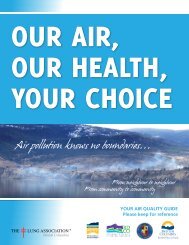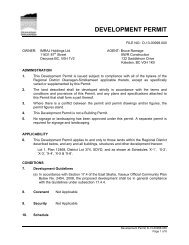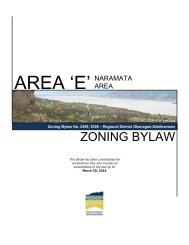D06800.114 – Development Variance Permit ... - rdosmaps.bc.ca
D06800.114 – Development Variance Permit ... - rdosmaps.bc.ca
D06800.114 – Development Variance Permit ... - rdosmaps.bc.ca
Create successful ePaper yourself
Turn your PDF publications into a flip-book with our unique Google optimized e-Paper software.
Analysis:In considering variance requests a number of factors are generally taken into account and these includethe intent of the zoning; the presence of any potential limiting physi<strong>ca</strong>l features on the subject property;established streets<strong>ca</strong>pe characteristics; and whether the proposed development will have a detrimentalimpact upon the amenity of the area and/or adjoining uses.In this <strong>ca</strong>se, the zone permits a single family dwelling, with the setback regulations outlined under Section7.21 (Setbacks for Strata Subdivisions) of Zoning bylaw No 2456, 2008. The subject parcel is constrictedthrough size and a number of statutory right-of-ways that make the placement of any structures verylimited. The land slopes steeply upwards on the adjacent property and would limit any developmentoccurring immediately adjacent to the northern property line where the proposed deck is to be lo<strong>ca</strong>ted.The proposed deck faces the rear of the subject parcel so there would be no perceived negative impactson the streets<strong>ca</strong>pe or on the amenity of the area. The major impact would be to the immediate neighbourto the north, which is currently undeveloped. The land area immediately adjacent to the deck is at thebottom of a slope and unlikely to impact any views or development opportunities; however, as theadjacent property is steep it may be possible that in order to develop that lot, a retaining wall would berequired at the lower end of the slope. Techni<strong>ca</strong>lly, a retaining wall could be constructed at the propertyline, which in this <strong>ca</strong>se would be up against the deck of the subject property. With a 0.0 m setback to aparcel line, there may also be specific building code requirements in order to reduce fire risk.As the property has some limiting factors, given easements and right of ways, it is challenging to enlargea building envelope on site, Administration supports the proposed variance; however, there is alsoconcern when a structure such as a deck, is placed with a 0.0 m setback in terms of future adjacentdevelopment.Administrative RecommendationThat the Electoral Area ‘D’ Advisory Planning Commission (APC) recommends to the RegionalBoard to approve the subject appli<strong>ca</strong>tion.Alternatives:That the Electoral Area ‘D’ Advisory Planning Commission (APC) recommends to the Regional Board tonot approve the subject appli<strong>ca</strong>tion.That the Electoral Area ‘D’ Advisory Planning Commission (APC) recommends to the Regional Board toapprove the subject appli<strong>ca</strong>tion, with the following conditions:Respectfully submitted:________________________________E. Riechert, PlannerAttachment: Schedule A - context mapsSchedule A <strong>–</strong> Google Earth image and photographsG:\DEVELOPMENT SERVICES\PLANNING\DEVELOPMENT VARIANCEPERMITS\REPORTS\D2013_051_DVP_Delorenzo_APC_20130830.docx File No: <strong>D06800.114</strong>Page 2 of 4


