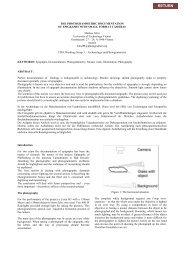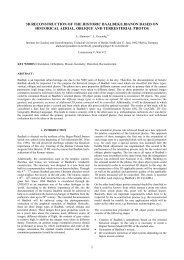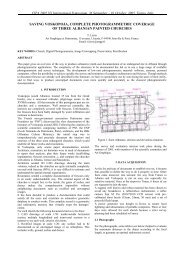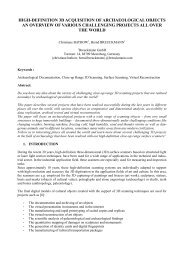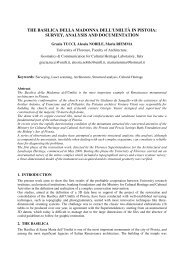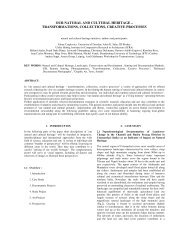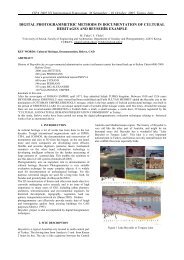CIPA HERITAGE DOCUMENTATION - CIPA - Icomos
CIPA HERITAGE DOCUMENTATION - CIPA - Icomos
CIPA HERITAGE DOCUMENTATION - CIPA - Icomos
Create successful ePaper yourself
Turn your PDF publications into a flip-book with our unique Google optimized e-Paper software.
Figure 3: Extract of the wooden steep sided ceilings (real and schematic<br />
views) and cross-section. Figure 4: Image shooting of the ceilings.<br />
5-6 mm (0.2 in) on the Shibam site and approx. 1 cm (0.4 in)<br />
on the Sana’a site; these differences being mainly due to the<br />
size difference of the surveyed sites (a 75-m-long (246-ft) side<br />
for the Sana’a mosque, 35-m-long (115-ft) for Shibam).<br />
Image shooting<br />
Although a terrestrial 3D laser scanner was available (Trimble<br />
GS100), traditional photogrammetry was considered for at<br />
least two reasons. For one thing, some nicely decorated details<br />
obviously required high resolution images that the scanner<br />
could not ensure. Secondly, the configuration of the<br />
mosque itself, like the wooden steep sided ceilings (Figure 3),<br />
was so complex that a complete 3D laser scanning would have<br />
been much more tedious than a regular stereoplotting.<br />
Thus, traditional stereoscopic image coverage has been<br />
made on the ceilings, as well as the facade walls, and the particular<br />
details, such as the “mihrab”. A Minolta Dimage previously<br />
calibrated at the ENSG, equipped with an outer flash<br />
was used, producing approximately 400 images on the site of<br />
Sana’a, and 200 in Shibam. In order to be as productive as<br />
possible, images have been taken from ground level, which resulted<br />
in an average ceilings pixel size of 3mm.<br />
3D laser scanning<br />
A Trimble 3D Scanner was used to survey the general architecture<br />
of the buildings (columns, arches, interior and exterior<br />
walls, and terraces) shaped without decoration but with lots of<br />
hidden parts. The measurement interval was approx. 15 mm<br />
(0.6 in). 3D scanning is well suited to the walls as well as terraces<br />
and pillars in which detail density is fairly low, enabling<br />
rapid scanning at a low resolution. In contrast to photogrammetry<br />
techniques, the scanner’s acquisition time is proportional<br />
to the detail desired. However, it is also less sensitive to<br />
hidden areas (no need for stereoscopy, precision independent<br />
of distance). Its main advantage is its ability to rapidly supply<br />
large amounts of data without major processing. For instance,<br />
the team completed 100 hours of scanning over two weeks to<br />
acquire the necessary data for the mosques of Sana’a and<br />
Shibam.<br />
Data processing in France<br />
Vertigeo<br />
A tacit agreement between the SFD and the ENSG first stipulated<br />
that five mosques be surveyed by ENSG’ students, their<br />
expenses such as plane tickets and local accommodation being<br />
paid by SFD. Further data processing was subject to another<br />
contract signed in 2005 by Vertigeo, the ENSG company<br />
managed by students. Since that time, ENSG’ students<br />
helped by their professors have worked in their free time to<br />
produce and deliver the expected results.<br />
Products to deliver<br />
The list of results to be produced was vague at the beginning,<br />
as the SFD as a sponsor knew little about the possible results<br />
of topometry, photogrammetry and lasergrammetry, and as the<br />
ENSG itself was making its first life-size field survey with a laser<br />
scanner. Traditional outputs of an architectural survey were<br />
Republic of Yemen<br />
City of Sana’a<br />
Great mosque<br />
ORTHOIMAGE OF THE CEILING<br />
F01-L01<br />
Scale : 1/10<br />
Data process : Topography-Photogrammetry-3D Laser scanner<br />
Coordinates : Local system<br />
Elevation : Local system<br />
Orientation : True North<br />
© IGN-ENSG 2006<br />
Direction générale<br />
de la Coopération<br />
Internationale et<br />
du Développement<br />
Figure 5: Box out<br />
of the graphical<br />
rules retained<br />
by Vertigeo.<br />
arcHItectural PatrImony management In yemen<br />
31



