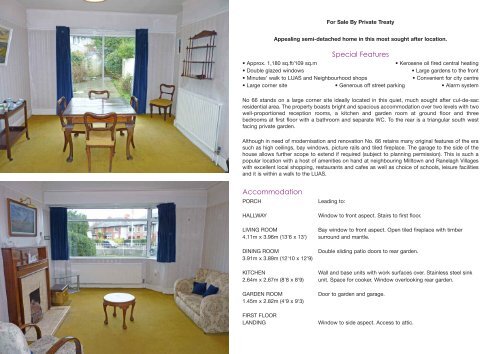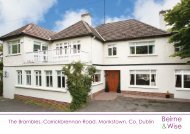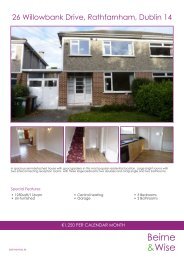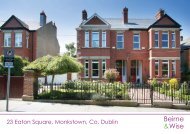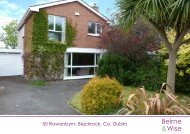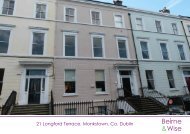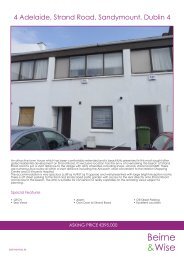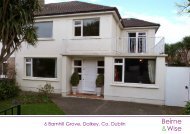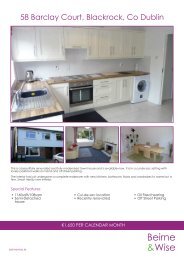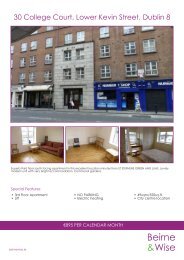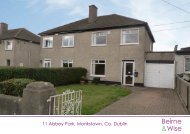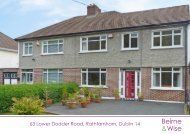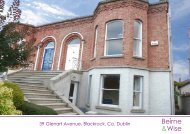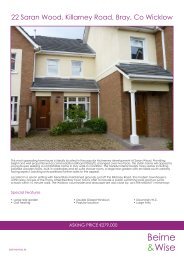66 Ramleh Park, Milltown, Dublin 6 - Beirne & Wise
66 Ramleh Park, Milltown, Dublin 6 - Beirne & Wise
66 Ramleh Park, Milltown, Dublin 6 - Beirne & Wise
You also want an ePaper? Increase the reach of your titles
YUMPU automatically turns print PDFs into web optimized ePapers that Google loves.
For Sale By Private TreatyAppealing semi-detached home in this most sought after location.Special Features• Approx. 1,180 sq.ft/109 sq.m• Kerosene oil fired central heating• Double glazed windows• Large gardens to the front• Minutes’ walk to LUAS and Neighbourhood shops• Convenient for city centre• Large corner site • Generous off street parking • Alarm systemNo <strong>66</strong> stands on a large corner site ideally located in this quiet, much sought after cul-de-sacresidential area. The property boasts bright and spacious accommodation over two levels with twowell-proportioned reception rooms, a kitchen and garden room at ground floor and threebedrooms at first floor with a bathroom and separate WC. To the rear is a triangular south westfacing private garden.Although in need of modernisation and renovation No. <strong>66</strong> retains many original features of the erasuch as high ceilings, bay windows, picture rails and tiled fireplace. The garage to the side of thehouse allows further scope to extend if required (subject to planning permission). This is such apopular location with a host of amenities on hand at neighbouring <strong>Milltown</strong> and Ranelagh Villageswith excellent local shopping, restaurants and cafes as well as choice of schools, leisure facilitiesand it is within a walk to the LUAS.AccommodationPORCHHALLWAYLeading to:Window to front aspect. Stairs to first floor.LIVING ROOMBay window to front aspect. Open tiled fireplace with timber4.11m x 3.96m (13'6 x 13') surround and mantle.DINING ROOM3.91m x 3.89m (12'10 x 12'9)Double sliding patio doors to rear garden.KITCHENWall and base units with work surfaces over. Stainless steel sink2.64m x 2.67m (8'8 x 8'9) unit. Space for cooker. Window overlooking rear garden.GARDEN ROOM1.45m x 2.82m (4'9 x 9'3)FIRST FLOORLANDINGDoor to garden and garage.Window to side aspect. Access to attic.


