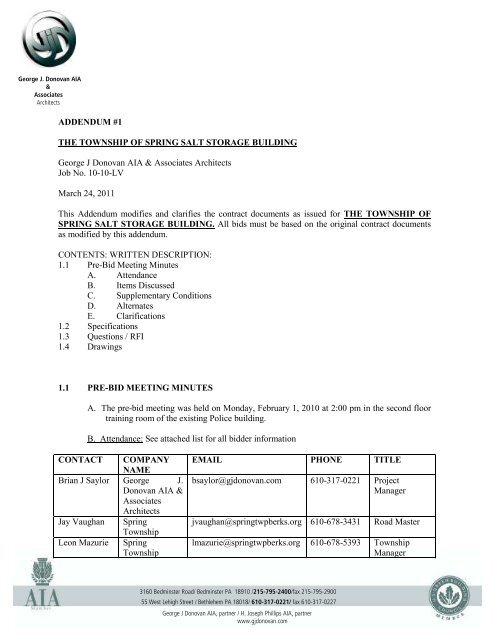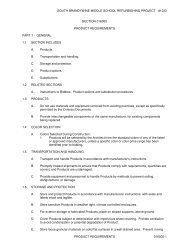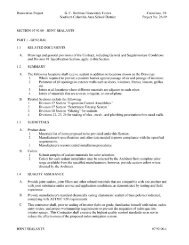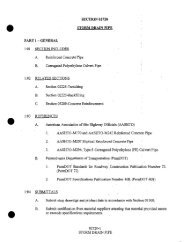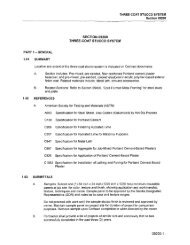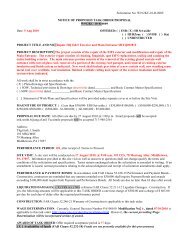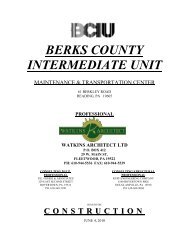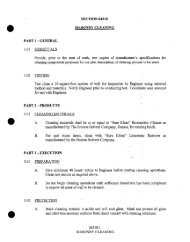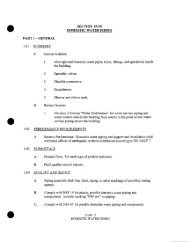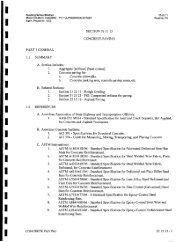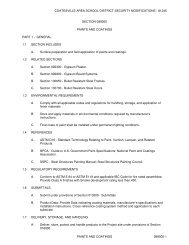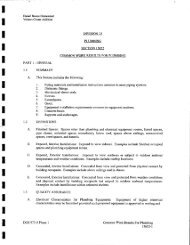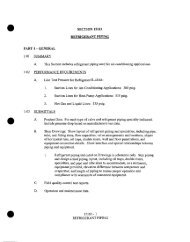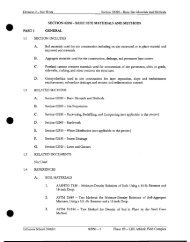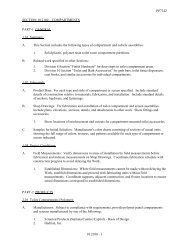ADDENDUM #1 THE TOWNSHIP OF SPRING SALT STORAGE ...
ADDENDUM #1 THE TOWNSHIP OF SPRING SALT STORAGE ...
ADDENDUM #1 THE TOWNSHIP OF SPRING SALT STORAGE ...
You also want an ePaper? Increase the reach of your titles
YUMPU automatically turns print PDFs into web optimized ePapers that Google loves.
George J. Donovan AIA&AssociatesArchitects<strong>ADDENDUM</strong> <strong>#1</strong><strong>THE</strong> <strong>TOWNSHIP</strong> <strong>OF</strong> <strong>SPRING</strong> <strong>SALT</strong> <strong>STORAGE</strong> BUILDINGGeorge J Donovan AIA & Associates ArchitectsJob No. 10-10-LVMarch 24, 2011This Addendum modifies and clarifies the contract documents as issued for <strong>THE</strong> <strong>TOWNSHIP</strong> <strong>OF</strong><strong>SPRING</strong> <strong>SALT</strong> <strong>STORAGE</strong> BUILDING. All bids must be based on the original contract documentsas modified by this addendum.CONTENTS: WRITTEN DESCRIPTION:1.1 Pre-Bid Meeting MinutesA. AttendanceB. Items DiscussedC. Supplementary ConditionsD. AlternatesE. Clarifications1.2 Specifications1.3 Questions / RFI1.4 Drawings1.1 PRE-BID MEETING MINUTESA. The pre-bid meeting was held on Monday, February 1, 2010 at 2:00 pm in the second floortraining room of the existing Police building.B. Attendance: See attached list for all bidder informationCONTACT COMPANYNAMEBrian J Saylor George J.Donovan AIA &AssociatesArchitectsJay Vaughan SpringTownshipLeon Mazurie SpringTownshipEMAIL PHONE TITLEbsaylor@gjdonovan.com 610-317-0221 ProjectManagerjvaughan@springtwpberks.org 610-678-3431Road Masterlmazurie@springtwpberks.org 610-678-5393 TownshipManager3160 Bedminster Road/ Bedminster PA 18910 /215-795-2400/fax 215-795-290055 West Lehigh Street / Bethlehem PA 18018/ 610-317-0221/ fax 610-317-0227George J Donovan AIA, partner / H. Joseph Phillips AIA, partnerwww.gjdonovan.com
George J. Donovan AIA&AssociatesArchitectsC. Items Discussed:1. New construction shall include:Site work, Site improvements, bulk excavation, the storm water management system,utilities, building pad preparation, new drives and parking lot construction.Footing and foundation excavation, concrete footings, foundation work and slabs;Foundation drainage system, Concrete walls, stucco; steel fabrications; wood and/orsteel framing, soffit and fascia work, gutter work, and sealant work, painting, andelectrical work, Retaining walls, exterior trim, exterior siding.2. This project is being bid as a multi-prime contract, General Contract which includesSite work and an Electrical Contract3. There is NO PLUMBING contract on this project.4. There is NO HVAC contract on this project.5. Each prime contractor shall furnish all labor, equipment, and materials necessary tocomplete the work called for and implied by the plans and specifications.6. The drawings and specifications are complimentary. Any labor and/or material notshown on the drawings but called for in the specifications or any labor and/ormaterial not called for in the specifications but shown on the drawings, shall befurnished by the contractor as though shown and called for in both.7. If any person contemplating submitting a bid for construction of the Work is indoubt as to the true meaning of any part of the proposed Contract Documents,he/she may submit to the Architect a written request for interpretation thereof notlater than ten (10) days before the bid due date. The person submitting the requestshall be responsible for its prompt delivery.8. Interpretation or correction of proposed Contract Documents will be made only byBulletins / Addenda and will be faxed, mailed or delivered to all prime contractbidders of record. The Owner will not be responsible for any other explanations orinterpretations of the proposed Contract Documents.9. The Contractor shall obtain the full knowledge by personal and careful inspectionof all existing conditions at the building site and of all requirements of the drawingsand specifications that affect the work. The Contractor accepts all such conditionsand requirements and hereby assumes all responsibilities and costs resulting fromhis/her failure to obtain full knowledge of them.3160 Bedminster Road/ Bedminster PA 18910 /215-795-2400/fax 215-795-290055 West Lehigh Street / Bethlehem PA 18018/ 610-317-0221/ fax 610-317-0227George J Donovan AIA, partner / H. Joseph Phillips AIA, partnerwww.gjdonovan.com
George J. Donovan AIA&AssociatesArchitects10. Dimensions shall have precedence over scaled measurements and details overgeneral drawings.11. When mistakes occur in the drawings and/or specifications, they shall be brought tothe Architect’s attention before proceeding with the work.12. All construction shall be in accordance with all local building codes and ordinances,which shall take precedence over these drawings and specifications.13. Manufacturer’s directions: All manufacturer’s articles, materials and equipmentshall be supplied, installed, connected, cleaned or conditioned in strict accordancewith the manufacturer’s printed directions, unless herein specified to the contrary.14. All permits shall be obtained by prime contractor and paid for by the owner. Thecontractors will be required to pay all license and/ or registration fees by the localcommunity.15. A waiver of liens in form suitable for filing and indexing in the BERKS COUNTYProthonotary’s Office, shall be signed by The Contractor prior to the beginning ofthe ordering of material and before any work is performed on the property. TheContractor shall provide a release of liens for himself/herself and all suppliers priorto application of final payment.16. All material and workmanship shall carry a one- (1) year warranty unless notedotherwise.17. All work to be in accordance with applicable codes and ordinances adopted and/oras amended by the local Municipality, and The International Code Council,International Building Code - 2009 and the Commonwealth of Pennsylvania,Pennsylvania Code Title 34, Labor and Industry chapters 49 through 60.18. AIA document G703 is to be completed by the three apparent low bidders within 7days of bid opening.19. DESIGN CRITERIAa. Width 50' outside dimension, Length: 72’ outside dimension, Truss bearing at22’-0”, Overall Height: 41’-10” +/-, Door Height: ± 30' 0". Rated capacity2,000 tons.b. The outside retaining wall shall be reinforced concrete, one (1) foot thick,12' foot tall designed to withstand the pressure of the stored material of thebuilding structure’s dead and live loads, as well as forces from machinery usingit as a push wall.c. One entrance opening shall be provided with a minimum width of 20 feetand a minimum height of 30 feet. See drawings A1.0.d. All wood products to be pressure treated unless noted otherwise.e. All concrete to be sealed.3160 Bedminster Road/ Bedminster PA 18910 /215-795-2400/fax 215-795-290055 West Lehigh Street / Bethlehem PA 18018/ 610-317-0221/ fax 610-317-0227George J Donovan AIA, partner / H. Joseph Phillips AIA, partnerwww.gjdonovan.com
George J. Donovan AIA&AssociatesArchitectsf. All reinforcing steel is to be galvanized.20. Steel that is exposed to interior of salt shed shall be epoxy coated.21. Each bid shall be delivered to the current Township of Spring Administrativeoffices in a plain sealed envelope marked as follows:22. <strong>THE</strong> <strong>TOWNSHIP</strong> <strong>OF</strong> <strong>SPRING</strong> POLICE BUILDINGEach bid shall include the following:1. Bid Form.2. Contractors Qualification Statement – AIA Document A3053. Bid Bond- AIA Document A310 or Statement of Surety if bid deposit is not inthe form of a Bid Bond.4. Non-Collusion affidavit.5. G703 Application for payment – bid breakdownBidder’s name shall clearly appear on the front of the sealed envelope. All bid/proposalcorrespondence, pricing, etc., shall be typewritten or hand written in ink. All bidinformation shall be submitted in duplicate.A. As noted in the Advertisement, all Bids will be received until 10:00 AMFRIDAY April 1, 2011, at the <strong>THE</strong> <strong>TOWNSHIP</strong> <strong>OF</strong> <strong>SPRING</strong>ADMINISTRATION BUILDING. The bids will be opened and base bidswill be read aloud after 10:05 AM on the same date.23. The Bidders are reminded to check the advertisement, Proposal Form, and otherBidding documents for the following.1. Pre – Bid Conference date and time.2. Proper filing of contractor’s Qualification Statement3. Proper form of Bid Deposit in the correct amount.4. Prevailing Minimum Wage Predetermination requirements.24. During the bidding period, Bidders may be furnished Bulletins/Addenda modifyingthe Drawings and Specifications. Any such Bulletins/Addenda shall be taken intoaccount in submitting a Bid and shall form a part of the Contract Documents.25. Bidders must visit the site of work and acquaint themselves with existing conditionsbefore submitting a Bid. A Pre-Bid Conference is scheduled for:10:00 AM, FRIDAY, March 11, 2011, at the <strong>THE</strong> MUNICIPAL BUILDING. IT ISNOT MANDATORY THAT ALL BIDDERS ATTEND THIS MEETING. TheArchitect and Owner’s Representative will be available to answer questions and toreview project requirements, and the bidder will be able to observe existing conditions.3160 Bedminster Road/ Bedminster PA 18910 /215-795-2400/fax 215-795-290055 West Lehigh Street / Bethlehem PA 18018/ 610-317-0221/ fax 610-317-0227George J Donovan AIA, partner / H. Joseph Phillips AIA, partnerwww.gjdonovan.com
George J. Donovan AIA&AssociatesArchitectsThe Owner will also permit access to the site during bidding on weekdays from 9:00 amto 4:00 pm, weather permitting. Contractors must check in at the <strong>THE</strong> MUNICIPALBUILDING offices upon arrival.26. A BANK CASHIER’S, BANK TREASURER’S CERTIFIED CHECK OR BIDBOND IN FAVOR <strong>OF</strong> <strong>THE</strong> <strong>TOWNSHIP</strong> <strong>OF</strong> <strong>SPRING</strong> IN <strong>THE</strong> AMOUNT <strong>OF</strong>10% <strong>OF</strong> <strong>THE</strong> BASE BID IS REQUIRED FROM EACH BIDDER AND MUSTBE ENCLOSED WITH <strong>THE</strong> BID. It is understood the Bid Deposit will beforfeited to and retained by the owner as liquidated damages if the Proposal, or anypart thereof, is accepted by the Owner and the Bidder fails to execute the contractand furnish Bonds within ten (10) days from the date of Notice of Award. Shouldthe owner fail to make any awards through no fault or failures on the part of thebidders, the Owner shall return said Bid Deposits.27. All Bid Proposals and requested information must be submitted in duplicate.One copy CLEARLY marked COPY, and the other CLEARLY markedORIGINAL.C. Supplementary Conditions1. All contractors are reminded to carefully read through the supplementary conditionsin the specification.2. Project Time. Contractor shall Substantially Complete all work under theContract within 122 Calendar days from the notice to proceed or payLiquidated Damages as further described in 8.2.3.4.3. Job Conferences will be scheduled twice per month or called by the Owner asrequired. The Contractor shall be represented at each Job Conference.D. Allowances1. Unit Cost Allowance No. 1: Bulk Rock Excavation: Contractor to include in base bid25 Cubic Yards for the excavation and removal of existing bulk rock and constructionof new sub base. Based on UNIT PRICE GC-1 identified in contractor’s Form ofProposal – Bid Form, See Specification sections 31 Earth Moving, and Section 01270Unit Prices.2. Unit Cost Allowance No. 2: Trench Rock Excavation: Contractor to include in basebid 25 Cubic Yards for the excavation and removal of existing bulk rock andconstruction of new sub base. Based on UNIT PRICE GC-1 identified in contractor’sForm of Proposal – Bid Form, See Specification sections 31 Earth Moving, and Section3160 Bedminster Road/ Bedminster PA 18910 /215-795-2400/fax 215-795-290055 West Lehigh Street / Bethlehem PA 18018/ 610-317-0221/ fax 610-317-0227George J Donovan AIA, partner / H. Joseph Phillips AIA, partnerwww.gjdonovan.com
George J. Donovan AIA&AssociatesArchitects01270 Unit Prices.3. Unit Cost Allowance No. 3: Repair of Unsuitable Soils-Bulk: Contractor to includein base bid 100 Cubic Yards for bulk excavation of unsuitable soils. Place separationgrade geo-textile and 2A stone to rebuild to required grade according to Division 31Section Earth Moving. Based on UNIT PRICE GC-1 identified in contractor’s Formof Proposal – Bid Form, See Specification sections 31 Earth Moving, and Section01270 Unit Prices.4. Unit Cost Allowance No. 4: Repair of Unsuitable Soils – Trench: Contractor toinclude in base bid 25 Cubic Yards for trench excavation of unsuitable soils includingall trench support, dewatering and other measures. Place separation grade geo-textileand 2A stone to rebuild to required grade. Based on UNIT PRICE GC-1 identified incontractor’s Form of Proposal – Bid Form, See Specification sections 31 Earth Moving,and Section 01270 Unit Prices.E. AlternatesALTERNATE <strong>#1</strong>: General Contractor to provide cost to supply and install all necessary itemsto construct the salt storage building at a larger capacity of salt storage. Width 60' outsidedimension, Length: 72’ outside dimension, Truss bearing at 22’-0”, Overall Height: 41’-10” +/-,Door Height: ± 30' 0". Rated capacity 2,500 tons. The larger building is to be 60’ Wide x 72’ Long.See drawing A3.0.ALTERNATE #2: General Contractor to provide cost to supply and install Azek Bead board, trimboard, trim around windows and door, and Azek corner boards on exterior in lieu of woodboard and Batten sheathing. All Azek material is to have the Frontier Finish. See drawingA3.0. See Specifications section 06600 Plastic Fabrications for further information.PART A: 50’ x 72’ BuildingPART B: 60’ X 72’ BuildingALTERNATE #3: General Contractor to provide cost to supply and install Hardi Plank verticalsiding, Hardie trim boards in lieu of wood board and Batten sheathing. Product is HZ5 zoneand has a Cedarmill finish. See drawing A3.0, also see Specifications section 07461 Siding forfurther information.PART A: 50’ x 72’ BuildingPART B: 60’ X 72’ Building3160 Bedminster Road/ Bedminster PA 18910 /215-795-2400/fax 215-795-290055 West Lehigh Street / Bethlehem PA 18018/ 610-317-0221/ fax 610-317-0227George J Donovan AIA, partner / H. Joseph Phillips AIA, partnerwww.gjdonovan.com
George J. Donovan AIA&AssociatesArchitectsALTERNATE #4: General Contractor to provide cost to supply and install Certainteed 8 inchvertical panel siding, soffit & trim boards in lieu of wood board and Batten sheathing. Allmaterial is to be Stain Finish Cedar style. See drawingsPART A: 50’ x 72’ BuildingPART B: 60’ X 72’ BuildingALTERNATE #5: General Contractor to provide cost to supply and install Fabric Speed Roll-upDoor by Dynaco, Power M3 model number in lieu of metal roll up door. See drawing 2/A3.0ALTERNATE #6: General Contractor to provide cost to supply and install a concrete pad for thefloor of the salt storage building.PART A: 50’ x 72’ BuildingPART B: 60’ X 72’ BuildingALTERNATE GC-7: General Contractor to provide cost to supply and install Metal overheadcoiling Door. See Overhead Coiling Door specification section 08331 for further information.See drawing 2/A3.0 for elevations and sheet A2.0 for miscellaneous details.F. Clarifications1. A new Electrical Bid Form is attached to this addendum, it is The Electrical Bid Form (Revised) It now has the two electrical alternates that are associated with the twodifferent doors..2. The length of the contract will be set at 122 days from Notice to Proceed.3. The metal roll up door is not part of the base bid, it is alternate #7, as well as all thecomponents needed to complete the installation of the door.4. Skip Cross is the Building Inspector.5. Aaron Wozniak is the code enforcement officer.6. The current bidders list is attached to this Addendum <strong>#1</strong>7. The duct bank detail on sheet GU-1, It shows that the conduits are encased in a sandbed, we have changed that to concrete encasing now, it is still the EC’s responsibility.8. The demolition and complete removal of the existing salt shed is by the GC.9. The township will handle all permit fees and inspections, Contractor is responsible forfiling for permits.1.2 SPECIFICATIONS1. Please add Specification Section 00801-A owner amended supplementary conditions3160 Bedminster Road/ Bedminster PA 18910 /215-795-2400/fax 215-795-290055 West Lehigh Street / Bethlehem PA 18018/ 610-317-0221/ fax 610-317-0227George J Donovan AIA, partner / H. Joseph Phillips AIA, partnerwww.gjdonovan.com
George J. Donovan AIA&AssociatesArchitects1.3 QUESTIONS / RFI1. Q: The architectural plans show 2x6 studs w/ ¾” PT plywood on theexterior. The Structural drawings show the same wall structure but included¾” PT plywood on the interior of the wall as well.A: Please see the revised S3.0 drawing attached with this addendum.2. Q: Salt shed shingles are being spec’d “Organic felt-reinforced” as far as I recall, noone is using organic felt anymore ( This spec I believe is an old spec). Also, GAFnor Tamko is spec’d. GAF would provide a better warranty. Would GAF or Tamkobe approved?A: GAF is an acceptable manufacturer- Grand Slate, Premium DesignerShingles, Multitab-Strip Asphalt Shingles: ASTM D 3462, glass-fiberreinforced, mineral-granule surfaced, and self-sealing. Tab Arrangement:Four tab, regularly spaced, Cutout Shape: Square, Butt Edge: Straight, StripSize: Manufacturer's standard.3. Q: Specs call for all reinforcing steel to be galvanized. Structural plan S3.0 section2 has a note that reinforcing to be epoxy coated.A: All structural steel to be epoxy coated, any other metal products are to begalvanized as it states in the specifications.4. Q: Does the wood need to be FSCA: No, there is no FSC rated lumber anywhere on this project.5. Q: All wood to be pressure treated UNO. Do the trusses need to be pressuretreated?A: All wood except the Trusses are to be pressure treated. As per the structuralengineer, the trusses do not need to be pressure treated.6. Q: One place in the specs states the substantial completion needs to be completed in150 days. Another place states 100 days. Please clarify.A: The substantial completion date will be 122 calendar days from notice toProceed.7. Q: Is a trailer required for the Architect / Owner regularly scheduled meetings? Canspace be provided in their building on site for this small project?3160 Bedminster Road/ Bedminster PA 18910 /215-795-2400/fax 215-795-290055 West Lehigh Street / Bethlehem PA 18018/ 610-317-0221/ fax 610-317-0227George J Donovan AIA, partner / H. Joseph Phillips AIA, partnerwww.gjdonovan.com
George J. Donovan AIA&AssociatesArchitectsA: No a trailer is not required, we will meet in the board room or the publicmeeting room at the administrative offices for our job meetings.8. Q: Temporary Facilities has temp fencing. Is this required?A: Yes, to keep people out of the site during construction.9. Q: Multiple Contract Summary states each prime is to do their own trenching fortheir own work. Then in the GC portion it says the GC is responsible for the Utilitytrenching, conduit and installation. Please clarify.A: The GC is to do all trenching and backfilling for the project. The EC isresponsible for the conduits, and the concrete encasing of the conduits. Theduct bank detail on sheet GU-1, Where it says encase in sand bed, now encaseconduits in concrete.10. Q: Is there a specification for the standard board and batten siding?A: Board and Batten Siding – Eastern White Pine, 1”x3” Battens, 1”X10”Boards, Grade A or better, clear, kiln dried, rough sawn, Factory Prime on allsides, Acrylic solid color stain in field selected from manufacturer’s full line ofcolors by architect.11. Q: What exactly is to be included in the Azek siding alternative? TheAlternate GC-4 on sheet 00501-4 states “in lieu of wood board and battensheathing”. Do you want the entire building to be enclosed in Azek sheetswith vertical trim. If so what thickness are the sheets and what thickness arethe vertical trim, what is the vertical trim width and on what spacing?A: Yes, the entire building is to be sided with Azek sheets and vertical trim, Usethe same sizes as with the wood board and batten.12. Q: What are the specifications for CG-6 on page 00501-4? What is concretethickness, is a vapor barrier required, what is the reinforcement, what is thesub-slab stone and thickness?A: 6” of concrete-4000 psi, 6” of clean crushed stone-, Plastic Vapor retarder– 10 mil – ASTM E 1745, Plain steel welded wire-reinforcement: ASTM A 185,Concrete sealer same as walls.13. Q: What is the thickness of the galvanized steel jamb on detail 9- A2.0?3160 Bedminster Road/ Bedminster PA 18910 /215-795-2400/fax 215-795-290055 West Lehigh Street / Bethlehem PA 18018/ 610-317-0221/ fax 610-317-0227George J Donovan AIA, partner / H. Joseph Phillips AIA, partnerwww.gjdonovan.com
George J. Donovan AIA&AssociatesArchitectsA: See structural drawings for Steel jambs at door – Drawings S2.0.14. Q: Are the bollards to be 6” schd 40 steel pipe?…. Galvanized?A: 6” Schd 40 steel pipe, concrete filled, painted and covered with a plasticcover, see specifications.15. Q: How are the exterior retaining walls to be tied into the buildings wall?Can this be done with dowels or will there need to be a significantembedment of rebar into the buildings walls?A: Use ½” diameter (x 24” long) smooth dowels at 12” on-center16. Q: There is a significant amount of excess fill on this site, does the townshiphave a place for the contractor to haul to, or is it up to the contractor to find asuitable off site dump area?A: The Township has a secondary site that the excess fill can be hauled to anddumped at.17. Q: Has there been any lead paint testing on the existing salt shed?A: No Testing, The building was built in 1980 after the Lead Paint testrequirements, the building was originally stained and not painted.18. Q: On page S2.0, on the truss loading diagram, there is a clearance for a 20'wide garage door. It is showing 5'-8" from plate height to the dotted line.The bottom chord or the truss seems to be higher yet. Can you tell me howmuch.A: 16” above the 30’ door to allow for the door header. Verify with GC.19. Q: This is the same on the alternate drawing. Only The height for the garagedoor is 8' from plate height to the dotted line. The bottom chord is higher upyet. I would need that dimension also.A: 16” above the 30’ door to allow for the door header. Verify with GC20. Q: There have been several questions regarding loads on the trusses.A: I am going to use the following loads:3160 Bedminster Road/ Bedminster PA 18910 /215-795-2400/fax 215-795-290055 West Lehigh Street / Bethlehem PA 18018/ 610-317-0221/ fax 610-317-0227George J Donovan AIA, partner / H. Joseph Phillips AIA, partnerwww.gjdonovan.com
George J. Donovan AIA&AssociatesArchitects30 psf snow load on top chord Pg = 30 PSF, Ce = 1.0, I =0.80, Ct = 1.2 ,Minimum roof balanced snow load = 30 PSF, Unbalanced loads to bedetermined by truss manufacturer.20 psf dead load on top chord Use 10 PSF + truss weight for top chord deadload.10 psf dead load on bottom chord. Use 5 PSF + truss weight for bottom chorddead load.21. Q: I did not see anywhere in the notes sections where you are specifying anycertain types of lumber for the chords and webs in the trusses. Please adviseA: To be determined by the truss designer22. Q: clarify whether or not truss connector plates have to be double-dipped orstainless or what they need to beA: As per “TPI” or G90 minimum.23. Q: clarify the minimum clearance required around the door opening (thiswill effect the bc pitch) –A: The Roll up Door is not part of the base bid – See other answers regardingclearances for the door.24. Q: clarify the required code (arch show 2009 and str shows 2006) –A: it should be 200925. Q: clarify the require wind loads and factors for wind ASCE7-05A: 90 MPH, Exp B, I = 0.8726. Q: Are we permitted to sleeve through the buttress for the foundation drain?A: Yes as shown on the Structural Dwgs.27. Q: Detail 9 on A2.0 describes a galv. steel jamb at the OH door openingwhich is epoxy coated 10' high. Is this steel jamb to be the full 30', Thefoundation plan shows 4 x 4 x1/4" angles--are these in addition to the steel jamb?A: The Jamb is a C12, Grout filled solid within Frame, frame is anchored toconcrete wall, Yes it is the entire 30’ High, and Yes, the angles are in addition3160 Bedminster Road/ Bedminster PA 18910 /215-795-2400/fax 215-795-290055 West Lehigh Street / Bethlehem PA 18018/ 610-317-0221/ fax 610-317-0227George J Donovan AIA, partner / H. Joseph Phillips AIA, partnerwww.gjdonovan.com
George J. Donovan AIA&AssociatesArchitectsto the steel jamb.28. Q: Base bid plan A1.0 shows the truss bearing at 22' 0" (and some details onA2.0) The structural drawing S2.0 for the base bid labels truss bearing at 24'4". Please clarify truss bearing elevationA: Truss bearing for the 50’ wide building is 24’-4”. Truss bearing for the 60’wide building is 22’-0”.29. Q: How are the exterior retaining walls to be tied into the buildings wall?Can this be done with dowels or will there need to be a significantembedment of rebar into the buildings walls?A: Use ½” diameter (x 24” long) smooth dowels at 12” on-center30. Q: Should the paving in the building be the same as the paving outside?A: The paving is the same detail inside the building as it is for outside thebuilding.31. Q: The site plans SP-1 are drawn with the 60’ wide building. This buildingis drawn to be set 45.5’ from the existing block garage and 21.75’ from thenorth property line. Where does the 50’ wide building set in relation to thesenumbers? This will affect the bulk cut and export scope of work.A: You will hold the northern corner of the proposed building as the set pointfor the smaller building. So the 50’ wide building will be 55.5 feet from theexisting garage. The “Alternate Building Size” Note on Sheet SP-1 instructsthem to extend the retaining wall on the northeast side of the building anadditional 10 feet west to tie into the smaller building. They will essentiallyhave an additional 10-feet of paving between the proposed building andexisting garage.Hold 21.75 feet off the north property line.1.4 DRAWINGS: See Attached structural Drawing – 20110323_S3.0_Rev.pdf12 Total Pages + AttachmentsEND <strong>OF</strong> <strong>ADDENDUM</strong> <strong>#1</strong>3160 Bedminster Road/ Bedminster PA 18910 /215-795-2400/fax 215-795-290055 West Lehigh Street / Bethlehem PA 18018/ 610-317-0221/ fax 610-317-0227George J Donovan AIA, partner / H. Joseph Phillips AIA, partnerwww.gjdonovan.com
Spring Township Salt Storage Building, <strong>#1</strong>0-10-LVAttendeCompany Name Contact Person E-mail Phone FaxPicked upPlansd3/11/11Pre-Bid InterestA & K Pole Building Inc. Allen Snyder akpole1@comcast.net 717-350-6034 717-469-0037 no x GCAmric Construction Inc. Richard Zimmerman 717-768-3235 717-768-7182 fedex GCA.N. Lynch Co., Inc. Dawn Mentzer office@anlynch.com 610-469-6491 610-469-0862 fedex ElectricBalton Construction Don Ballou don@baltonconstruction.com 610-927-7838 888-753-6419 fedex x GCB & B Pole Buildings Bradley E. Miller bmiller924@aol.com 717-566-6243 717-566-2770 picked up GCBrecknock Builders LLC Dave Becker daveb@brecknockbuilders.com 717-484-2200 717-484-4299 hand del x GCDoubletree Structures Paul Schnettler pschnettler@cbstructuresinc.com 800-954-2221 717-354-3749 hand del x GCForino Co. L.P. Jeff Simcox jsimcox@forino.com 610-670-2200 610-670-2608 hand del x GCEF Martzall, Inc. Linda Ludwig randy@efmartzall.com 717-336-7033 717-484-4033 fedex GCJ.B. Electric Corp. John B. Curran jbelec@ptd.net 570-544-9101 570-544-6933 fedex ElectricKevin E. Raker Construction LLC Brock Lehman brockl@ptd.net 570-286-4145 570-286-0398 no x GCLederach Electric, Inc. Frank Slover fslover@verion.net 215-256-9002 215-256-8578 fedex ElectricMcGraw Hill Construction Kellie A. Wehrer kellie_wehrer@mcgraw-hill.com 412-462-3250 412-462-3251 fedex PlanroomMilford Builders Inc. Lee John Williams leejonwilliams@yahoo.com 215-416-3759 215-538-6136 hand del x GCPenn State Construction, J & D, LLC Denise info@PennStateConstruction.com 717-899-5600 fedex GCPurcell Construction Kurt Fritz kdfritz@purcellgc.com 717-336-7400 717-336-0877 hand del x GCReed Construction DataPlanroomUhrig Construction Todd Cameron tcameron@uhrig.com 610-373-1612 610-372-3193 fedex GCGeorge J. Donovan AIA Associates3/22/2011
<strong>THE</strong> <strong>TOWNSHIP</strong> <strong>OF</strong> <strong>SPRING</strong>-<strong>SALT</strong> <strong>STORAGE</strong>08-10-LVBID FORM – ELECTRICAL (Revised)NAME <strong>OF</strong> BIDDER: .PROPOSAL FOR:OWNER:RENOVATIONS FOR <strong>THE</strong> <strong>TOWNSHIP</strong> <strong>OF</strong> <strong>SPRING</strong> <strong>SALT</strong><strong>STORAGE</strong>2850 WINDMILL ROAD, SINKING <strong>SPRING</strong>, PA 19608<strong>THE</strong> <strong>TOWNSHIP</strong> <strong>OF</strong> <strong>SPRING</strong>2850 WINDMILL ROAD, SINKING <strong>SPRING</strong>, PA 19608Gentlemen:Having carefully examined the Architectural Drawings and Specifications and all other portionsof the Contract Documents as prepared by GEORGE J. DONOVAN AIA & ASSOCIATES, 55WEST LEHIGH ST. BETHLEHEM, PA 18018. The Civil Drawings and Specifications and allother portions of the Contract Documents as prepared by BARRY ISETT & ASSOCIATES,INC.; The Structural Drawings and Specifications and all other portions of the ContractDocuments as prepared by BARRY ISETT & ASSOCIATES, INC.; The Mechanical, Electricaland Plumbing Drawings and Specifications and all other portions of the Contract Documents asprepared by BARRY ISETT & ASSOCIATES, INC.. All other portions of the ContractDocuments the undersigned submits this Proposal together with the specified Bid Security.It is hereby certified that the undersigned is (are) the only person(s) interested in this Proposal asprincipal and that the Proposal is made without collusion with any person, firm or corporation.The Bid is made in good faith and not pursuant to any agreement or discussion with, orinducement from any person or firm to submit a complementary or other non-competitive Bid.The undersigned hereby agrees to execute the Contracts, furnish required Bonds in form asincorporated in the in the Contract Documents and begin work in accordance with Article 15.4,Time, (Modifications to Article 8).The undersigned agrees that if awarded a contract, he/she will furnish and deliver all materials,tools, equipment, power, tests, transportation and licenses, do and perform all labor andsuperintendence, furnish all means of construction, pay all fees, secure all municipal, state andother required permits, do all incidental work and execute, construct and finish in an expeditious,substantial and workmanlike manner all work of the Contract identified as Electrical inaccordance with the Contract Documents, to the complete satisfaction and acceptance of theOwner for the stipulated sum hereinafter stated.A. BASE BID:DOLLARS ($ )BID FORMS – ELECTRICAL 00503-1
<strong>THE</strong> <strong>TOWNSHIP</strong> <strong>OF</strong> <strong>SPRING</strong>-<strong>SALT</strong> <strong>STORAGE</strong>08-10-LVB. UNIT PRICES: NOT APPLICABLEC. ALTERNATES:ALTERNATE EC-1: General Contractor is to provide cost to supply and install Fabric SpeedRoll-up Door by Dynaco, Power M3 model number in lieu of metal roll up door forAlternate GC-5. See drawing 2/A3.0. Electrical Contractor to provide electrical costassociated with the Fabric Speed Roll-up door.ADD or DEDUCT (circle one) to/from the base bid the following amount.DOLLARS ($ )ALTERNATE EC-2: General Contractor to provide cost to supply and install Metaloverhead coiling Door for Alternate GC-7. See Overhead Coiling Door specificationsection 08331 for further information. See drawing 2/A3.0 for elevations and sheetA2.0 for miscellaneous details. Electrical Contractor to provide electrical costassociated with the Metal Roll-up door as per specifications.ADD or DEDUCT (circle one) to/from the base bid the following amount.DOLLARS ($ )It is understood that the Owner reserves the right to reject any or all Bids, or parts thereof, oritems therein, and to waive technicalities as it may deem best for its interests. It is furtherunderstood that competency and responsibility of Bidders will receive consideration before awardof contract.The undersigned submits this Proposal with the understanding that he has carefully reviewed allitems noted in the Data for Bids and further guarantees to comply with all requirements includingbut not limited to:a. Inspection of site prior to Bid.b. Bid Deposit – Proper type and amount.c. Statement of Surety, if other than Bid Bond for Surety.d. Submission of Contractor’s Qualification Statement.e. Submission of the Non Collusion Affidavit.The undersigned submits this Proposal with the understanding that the completion time of theContract shall be considered as of the essence. Project Schedule and completion shall be noted inArticle 15.4, Modifications to Article 8 of the General Conditions.BID FORMS – ELECTRICAL 00503-2
<strong>THE</strong> <strong>TOWNSHIP</strong> <strong>OF</strong> <strong>SPRING</strong>-<strong>SALT</strong> <strong>STORAGE</strong>08-10-LVThe undersigned agrees that this Proposal may not be withdrawn for sixty (60) days after the biddue date.The undersigned submits this Proposal with the disclosure that the Bid furnished is based uponusing the following Major Subcontractors, as defined in Article 15.3 of the SupplementaryConditions of the Contract.Major Subcontractors Work to be Approx.Name & Address Performed % of ContractIn submitting this Proposal, the undersigned acknowledges receipt of the following Bulletins /Addenda (if none, write “NONE”)BULLETIN / <strong>ADDENDUM</strong> NO.DATEDBID FORMS – ELECTRICAL 00503-3
<strong>THE</strong> <strong>TOWNSHIP</strong> <strong>OF</strong> <strong>SPRING</strong>-<strong>SALT</strong> <strong>STORAGE</strong>08-10-LVRespectfully submitted:Company Name:(Seal where applicable)SIGNATURE:NAME ANDTITLE:WITNESS:DATE:BUSINESS:PHONE:END <strong>OF</strong> SECTION 00503BID FORMS – ELECTRICAL 00503-4
<strong>THE</strong> <strong>TOWNSHIP</strong> <strong>OF</strong> <strong>SPRING</strong>-<strong>SALT</strong> <strong>STORAGE</strong>10-10-LVSECTION 00801 – SUPPLEMENTARY CONDITIONSOWNERS’ AMENDING AIA A201-2007SUPPLEMENTARY CONDITIONS[Spring Township Salt Storage Building Project]These Supplementary Conditions modify the General Conditions of Contract forConstruction as otherwise set forth in AIA document A201-2007, which GeneralConditions of the Contract are otherwise incorporated into the Contract, along with andas modified by these Supplementary Conditions.General ConditionsThe General Conditions of the Contract for Construction, AIA Document A201, 2007Edition, Articles 1 through 15 inclusive, is a part of this Contract and is incorporated asfully as if herein set forth. For brevity, AIA Document A201 is also referred to in theContract Documents as “General Conditions.”SupplementsThe following supplement, modify, change, delete from, and add to, the GeneralConditions. Where any portion of the General Conditions is modified or anyparagraph, subparagraph, or clause thereof is modified or deleted by theseSupplementary Conditions, the unaltered provisions of the General Conditions shallremain in effect.1.1.2Insert the following after the word “Sub-subcontractor” in the fifth line of Section1.1.2:Except as set forth in Section 5.3 and Section 5.4,Add the following new Section 1.1.9:1.1.91.1.9 Knowledge The terms “knowledge,” “recognize,” and “discover,” theirrespective derivatives, and similar terms in the Contract Documents, as used inreference to the Contractor, shall be interpreted to mean that which theContractor knows (or should know), recognizes (or should recognize), anddiscovers (or should discover) in exercising the care, skill, and diligence requiredby the Contract Documents. Analogously, the expression “reasonably inferable”SUPPLEMENTARY CONDITIONS 00801-1
<strong>THE</strong> <strong>TOWNSHIP</strong> <strong>OF</strong> <strong>SPRING</strong>-<strong>SALT</strong> <strong>STORAGE</strong>10-10-LVand similar terms in the Contract Documents shall be interpreted to meanreasonably inferable by a contractor familiar with the Project and exercising thecare, skill, and diligence required of the Contractor by the Contract Documents.1.2.1Add the following at the end of Section 1.2.1:In the event of inconsistencies within or between parts of the ContractDocuments, or between the Contract Documents and applicable standards,codes, and ordinances, the Contractor shall (i) provide the better quality orgreater quantity of Work or (ii) comply with the more stringent requirement;either or both in accordance with the Architect’s interpretation. The terms andconditions of this Section 1.2.1, however, shall not relieve the Contractor of anyof the obligations set forth in Sections 3.2 and 3.7.1.2.2Add the following at the end of Section 1.2.2:Instructions and other information furnished in the Specifications, including,without limitation, items in connection with prefabricated or pre-finished items,are not intended to supersede work agreements between employers andemployees. Should the Specifications conflict with such work agreements, thework agreements shall be followed, provided such items are provided andfinished as specified. If necessary, such Work shall be performed on the Projectsite, instead of at the shop, by appropriate labor and in accordance with therequirements of the Drawings and Specifications.Add the following new Sections 1.7, 1.7.1, 1.7.2, and 1.7.3:1.71.7 Confidentiality. The Contractor warrants and represents that the Contractorshall not knowingly or negligently communicate or disclose at any time to anyperson or entity any information in connection with the Work or the Project,except (i) with prior written consent of the Owner, (ii) information that was inthe public domain prior to the date of this Agreement, (iii) information thatbecomes part of the public domain by publication or otherwise not due to anyunauthorized act or omission of the Contractor, or (iv) as may be required toperform the Work or by any applicable law, including the Record set of theDrawings, Specifications, and other documents which the Contractor ispermitted to retain under Section 1.5 above. Specific information shall not beSUPPLEMENTARY CONDITIONS 00801-2
<strong>THE</strong> <strong>TOWNSHIP</strong> <strong>OF</strong> <strong>SPRING</strong>-<strong>SALT</strong> <strong>STORAGE</strong>10-10-LVdeemed to fall within the scope of the foregoing exceptions merely because it isembraced by more generic information which falls within the scope one or moreof those exceptions. The Contractor shall not disclose to others that specificinformation was received from the Owner even though it falls within the scopeof one or more of those exceptions. The Contractor acknowledges and agreesthat the existence of the Owner’s particular interests and plans in thegeographical area of the Project is a type of such specific information. In theevent that the Contractor is required by any court of competent jurisdiction orlegally constituted authority to disclose any Owner information, prior to anydisclosure thereof, the Contractor shall notify the Owner and shall give theOwner the opportunity to challenge any such disclosure order or to seekprotection for those portions that it regards as confidential.1.7.1 The Contractor, at any time upon the request of the Owner, shallimmediately return and surrender to the Owner all copies of any materials,records, notices, memoranda, recordings, drawings, specifications, and mock-upsand any other documents furnished by the Owner or the Architect to theContractor.1.7.2 The Contractor shall cause all Subcontractors or any other person or entityperforming any services, or furnishing any materials or equipment, for the Workto warrant and represent all items set forth in this Section 1.7.1.7.3 The representations and warranties contained in this Section 1.7 shallsurvive the complete performance of the Work or earlier termination of thisAgreement.2.1.12.1.1 Replace the word “shall” with “may” in the second line of Section 2.1.1.Add the following new Section 2.5:2.52.5 Extent of Owner Rights. The rights stated in this Article 2 and elsewhere inthe Contract Documents are cumulative and not in limitation of any rights of theOwner (i) granted in the Contract Documents, (ii) at law or (iii) in equity.In no event shall the Owner have control over, charge of, or any responsibilityfor construction means, methods, techniques, sequences, or procedures or forSUPPLEMENTARY CONDITIONS 00801-3
<strong>THE</strong> <strong>TOWNSHIP</strong> <strong>OF</strong> <strong>SPRING</strong>-<strong>SALT</strong> <strong>STORAGE</strong>10-10-LVsafety precautions and programs in connection with the Work, notwithstandingany of the rights and authority granted the Owner in the Contract Documents.3.2.1Add the following at the end of Section 3.2.1:Prior to execution of the Agreement, the Contractor and each Subcontractor haveevaluated and satisfied themselves as to the conditions and limitations underwhich the Work is to be performed, including, without limitation, (i) the location,condition, layout, and nature of the Project site and surrounding areas, (ii)generally prevailing climatic conditions, (iii) anticipated labor supply and costs,(iv) availability and cost of materials, tools, and equipment, and (v) other similarissues. The Owner assumes no responsibility or liability for the physicalcondition or safety of the Project site or any improvements located on the Projectsite. Except as set forth in Section 10.3, the Contractor shall be solely responsiblefor providing a safe place for the performance of the Work. The Owner shall notbe required to make any adjustment in either the Contract Sum or the ContractTime in connection with any failure by the Contractor or any Subcontractor tohave complied with the requirements of this Section 3.2.1.3.2.2Insert the words “the design information contained in” after the words“inconsistencies in” in the second sentence of Section 3.2.2.Add the following clauses to Section 3.2.2:3.2.2The exactness of grades, elevations, dimensions, or locations given on anyDrawings issued by the Architect, or the work installed by other contractors, isnot guaranteed by the Architect or the Owner.The Contractor shall, therefore, satisfy itself as to the accuracy of all grades,elevations, dimensions, and locations. In all cases of interconnection of its Workwith existing or other work, it shall verify at the site all dimensions relating tosuch existing or other work. Any errors due to the Contractor’s failure to soverify all such grades, elevations, dimensions, or locations shall be promptlyrectified by the Contractor without any additional cost to the Owner.SUPPLEMENTARY CONDITIONS 00801-4
<strong>THE</strong> <strong>TOWNSHIP</strong> <strong>OF</strong> <strong>SPRING</strong>-<strong>SALT</strong> <strong>STORAGE</strong>10-10-LV3.3.1Delete the language “unless the Contract Documents give other specific instructionsconcerning these matters” in the second sentence of Section 3.3.1. Also, delete thelast sentence from Section 3.3.1.3.4.2Add the following at the end of Section 3.4.2:If, the Contractor desires to submit an alternate product or method in lieu ofwhat has been specified or shown in the Contract Documents, the followingprovisions apply:The Contractor must submit to the Architect and the Owner (i) a full explanationof the proposed substitution and submittal of all supporting data, includingtechnical information, catalog cuts, warranties, test results, installationinstructions, operating procedures, and other like information necessary for acomplete evaluation of the substitution; (ii) a written explanation of the reasonsthe substitution is advantageous and necessary, including the benefits to theOwner and the Work in the event the substitution is acceptable; (iii) theadjustment, if any, in the Contract Sum, in the event the substitution isacceptable; (iv) the adjustment, if any, in the time of completion of the Contractand the construction schedule in the event the substitution is acceptable; and (v)an affidavit stating that (a) the proposed substitution conforms to and meets allthe requirements of the pertinent Specifications and the requirements shown onthe Drawings, and (b) the Contractor accepts the warranty and correctionobligations in connection with the proposed substitution as if originally specifiedby the Architect. Proposals for substitutions shall be submitted in triplicate tothe Architect in sufficient time to allow the Architect no less than ten (10)working days for review. No substitutions will be considered or allowedwithout the Contractor’s submittal of complete substantiating data andinformation as stated hereinabove.Substitutions and alternates may be rejected without explanation and will beconsidered only under one or more of the following conditions: (i) the proposal isrequired for compliance with interpretation of code requirements or insuranceregulations then existing; (ii) specified products are unavailable through no faultof the Contractor; (iii) subsequent information discloses the inability of specifiedproducts to perform properly or to fit in the designated space; (iv) themanufacturer/fabricator refuses to clarify or guarantee the performance of thespecified product as required; and (v) when in the judgment of the Owner or theSUPPLEMENTARY CONDITIONS 00801-5
<strong>THE</strong> <strong>TOWNSHIP</strong> <strong>OF</strong> <strong>SPRING</strong>-<strong>SALT</strong> <strong>STORAGE</strong>10-10-LVArchitect, a substitution would be substantially in the Owner’s best interests, interms of cost, time and other considerations.Whether or not any proposed substitution is accepted by the Owner or theArchitect, the Contractor shall reimburse the Owner for any fees charged by theArchitect or other consultants for evaluating each proposed substitute.Add the following at the end of Section 3.5:3.5The Contractor agrees to assign to the Owner at the time of final completion ofthe Work any and all manufacturer’s warranties relating to materials and laborused in the Work and further agrees to perform the Work in such manner so asto preserve any and all such manufacturer’s warranties.If necessary as a matter of law, the Contractor may retain the right to enforcedirectly any such manufacturers’ warranties during the one-year periodfollowing the date of Substantial Completion, referred to in Section 12.2.2.Replace Section 3.7.1 with the following:3.7.13.7.1 Except as set forth in Section 2.2.2, the Contractor shall secure, pay for, and,as soon as practicable, furnish the Owner with copies or certificates of all permitsand fees, licenses, and inspections necessary for the proper execution andcompletion of the Work, including, without limitation, all building permits, andgovernmental agency approvals. All connection charges, assessments, orinspection fees as may be imposed by any municipal agency or utility companyare included in the Contract Sum and shall be the Contractor’s responsibility.3.7.2Insert the words “and all other lawful requirements” between the words “orders”and “of” in the second line of Section 3.7.2.3.7.2Add the following language at the end of Section 3.7.2:The Contractor shall procure and obtain all bonds required of the Owner or theContractor by the municipality in which the Project is located or any other publicSUPPLEMENTARY CONDITIONS 00801-6
<strong>THE</strong> <strong>TOWNSHIP</strong> <strong>OF</strong> <strong>SPRING</strong>-<strong>SALT</strong> <strong>STORAGE</strong>10-10-LVor private body with jurisdiction over the Project. In connection with suchbonds, the Contractor shall prepare all applications, supply all necessary backupmaterial, and furnish the surety with any required personal undertakings. TheContractor shall also obtain and pay all charges for all approvals for streetclosings, parking meter removal, and other similar matters as may be necessaryor appropriate from time to time for the performance of the Work.Add the following subsections after 3.10.3:3.103.10.4 The construction schedule shall be in a detailed precedence-style criticalpath management (“CPM”) or primavera-type format satisfactory to the Ownerand the Architect that shall also (i) provide a graphic representation of allactivities and events that will occur during performance of the Work; (ii) identifyeach phase of construction and occupancy; and (iii) set forth dates that are criticalin ensuring the timely and orderly completion of the Work in accordance withthe requirements of the Contract Documents (hereinafter referred to as“Milestone Dates”). Upon review and acceptance by the Owner and theArchitect of the Milestone Dates, the construction schedule shall be deemed partof the Contract Documents and attached to the Agreement as Exhibit ____. If notaccepted, the construction schedule shall be promptly revised by the Contractorin accordance with the recommendations of the Owner and the Architect andresubmitted for acceptance. The Contractor shall monitor the progress of theWork for conformance with the requirements of the construction schedule andshall promptly advise the Owner of any delays or potential delays. The acceptedconstruction schedule shall be updated to reflect actual conditions (sometimesreferred to in these Supplementary Conditions as “progress reports”) as set forthin Section 3.10.1 or if requested by either the Owner or the Architect. In theaffirmative plan to correct the delay, including overtime and/or additional labor,if necessary. In no event shall any progress report constitute an adjustment inthe Contract Time, any Milestone Date, or the Contract Sum unless any suchadjustment is agreed to by the Owner and authorized pursuant to Change Order.3.10.5 In the event the Owner determines that the performance of the Work, as ofa Milestone Date, has not progressed or reached the level of completion requiredby the Contract Documents, the Owner shall have the right to order theContractor to take corrective measures necessary to expedite the progress ofconstruction, including, without limitation, (i) working additional shifts orovertime, (ii) supplying additional manpower, equipment, and facilities, and (iii)other similar measures (hereinafter referred to collectively as “ExtraordinaryMeasures”). Such Extraordinary Measures shall continue until the progress of theWork complies with the stage of completion required by the ContractSUPPLEMENTARY CONDITIONS 00801-7
<strong>THE</strong> <strong>TOWNSHIP</strong> <strong>OF</strong> <strong>SPRING</strong>-<strong>SALT</strong> <strong>STORAGE</strong>10-10-LVDocuments. The Owner’s right to require Extraordinary Measures is solely forthe purpose of ensuring the Contractor’s compliance with the constructionschedule..1 The Contractor shall not be entitled to an adjustment in theContract Sum in connection with Extraordinary Measures required by the Ownerunder or pursuant to this Section 3.10.5..2 The Owner may exercise the rights furnished the Owner under orpursuant to this Section 3.10.5 as frequently as the Owner deems necessary toensure that the Contractor’s performance of the Work will comply with anyMilestone Date or completion date set forth in the Contract Documents.3.10.6 The Owner shall have the right to direct a postponement or reschedulingof any date or time for the performance of any part of the Work that mayinterfere with the operation of the Owner’s premises or any tenants or inviteesthereof. The Contractor shall, upon the Owner’s request, reschedule any portionof the Work affecting operation of the premises during hours when the premisesare not in operation. Any postponement, rescheduling, or performance of theWork under this Section 3.10.6 may be grounds for an extension of the ContractTime, if permitted under Section 8.3.1, and an equitable adjustment in theContract Sum if (i) the performance of the Work was property scheduled by theContractor in compliance with the requirements of the Contract Documents, and(ii) such rescheduling or postponement is required for the convenience of theOwner.3.12.10Insert the following after the word “professional” in the tenth line of Section 3.12.10:and who shall comply with reasonable requirements of the Owner regardingqualifications and insurance.3.12.10Insert a period after the word “professionals” in the fourteenth line of Subparagraph3.12.10, and delete the remainder of the sentence.3.13Renumber the existing language under Section 3.13 as Section 3.13.1, and then addthe following to Section 3.13:SUPPLEMENTARY CONDITIONS 00801-8
<strong>THE</strong> <strong>TOWNSHIP</strong> <strong>OF</strong> <strong>SPRING</strong>-<strong>SALT</strong> <strong>STORAGE</strong>10-10-LV3.13.2 Only materials and equipment that are to be used directly in the Workshall be brought to and stored on the Project site by the Contractor. Afterequipment is no longer required for the Work, it shall be promptly removedfrom the Project site. Protection of construction materials and equipment storedat the Project site from weather, theft, damage and all other adversity is solelythe responsibility of the Contractor. The Contractor shall ensure that the Work,at all times, is performed in a manner that affords reasonable access, bothvehicular and pedestrian, to the site of the Work and all adjacent areas. TheWork shall be performed, to the fullest extent reasonably possible, in such amanner that public areas adjacent to the site of the Work shall be free from alldebris, building materials, and equipment likely to cause hazardous conditions.3.13.3 The Contractor and any entity for whom the Contractor is responsibleshall not erect any sign on the Property site without the prior written consent ofthe Owner, which may be withheld in the sole discretion of the Owner.3.18.1Add the following after the parenthetical “(other than the Work itself),” in firstsentence of Section 3.18.1:, including loss of use resulting therefrom,In Section 3.18.1, after “but only” in the first sentence of Section 3.18.1, replace “tothe extent caused by the” with the following:if any part of such injury is caused in any way by the3.18.3 and 3.18.4Add the following new Sections 3.18.3 and 3.18.4:3.18.3 The Contractor’s indemnity obligations under this Section 3.18 shall alsospecifically include, without limitation, all fines, penalties, damages, liability,costs, expenses (including, without limitation, reasonable attorneys’ fees), andpunitive damages (if any ) arising out of, or in connection with, any (i) violationof or failure to comply with any law, statute, ordinance, rule, regulation, code, orrequirement of a public authority that bears upon the performance of the Workby the Contractor, a Subcontractor, or any person or entity for whom either isresponsible, (ii) means, methods, procedures, techniques, or sequences ofexecution of performance of the Work, and (iii) failure to secure and pay forpermits, fees, approvals, licenses, and inspections as required under the ContractDocuments, or any violation of any permit or other approval of a publicSUPPLEMENTARY CONDITIONS 00801-9
<strong>THE</strong> <strong>TOWNSHIP</strong> <strong>OF</strong> <strong>SPRING</strong>-<strong>SALT</strong> <strong>STORAGE</strong>10-10-LVauthority applicable to the Work, by the Contractor, a Subcontractor, or anyperson or entity for whom either is responsible.3.18.4 The Contractor shall indemnify and hold harmless all of the Indemniteesfrom and against any costs and expenses (including reasonable attorneys’ fees)incurred by any of the Indemnitees in enforcing any of the Contractor’s defense,indemnity, and hold-harmless obligations under this Contract.4.1.1Add the following at the end of Section 4.1.1:The term Architect refers to the firm of George J. Donovan AIA & AssociatesArchitects. Any reference in the Contract Documents to the Architect’s takingaction or rendering a decision within a “reasonable time” is understood to meanno more than two (2) weeks.4.2.1At the end of the first sentence, replace “until the date the Architect issues the finalCertificate for Payment.” With “, until payment is due, and (with the Owner’sconcurrence), from time to time during the one year warranty period for correction ofWork as set forth in Section 12.2.”5.2.1Replace the first sentence of Section 5.2.1 with the following:No later than ________ (____) days subsequent to the full execution of theAgreement, the Contractor shall furnish the Owner and the Architect, in writing,with (i) the name, trade, and subcontract amount for each Subcontractor and (ii)the names of all persons or entities proposed as manufacturers of the productsidentified in the Specifications (including those who are to furnish materials orequipment fabricated to a special design) and, where applicable, the name of theinstalling Subcontractor.5.3.2Renumber the text under Section 5.3 as Section 5.3.1, and then add the following newSection 5.3.2:5.3.2 All subcontracts shall be in writing in form and substance substantiallysimilar to the Contractor's standard form subcontract, attached to the AgreementSUPPLEMENTARY CONDITIONS 00801-10
<strong>THE</strong> <strong>TOWNSHIP</strong> <strong>OF</strong> <strong>SPRING</strong>-<strong>SALT</strong> <strong>STORAGE</strong>10-10-LVand made a part thereof as Exhibit _____, and shall specifically provide that theOwner is an intended third-party beneficiary of such subcontract.5.4.2Replace Section 5.4.2 in its entirety with the following:5.4.2 If the Work in connection with a subcontract has been suspended for morethan thirty (30) days after termination of the Contract by the Owner pursuant toSection 14.2 and the Owner accepts assignment of such subcontract, theSubcontractor's compensation shall be equitably adjusted for any increase indirect costs incurred by such Subcontractor as a result of the suspension.Add the following new Section 5.4.4:5.4.45.4.3 Each subcontract shall specifically provide that the Owner shall only beresponsible to the Subcontractor for those obligations that accrue subsequent tothe Owner's exercise of any rights under this conditional assignment.Add the following new Section 6.1.5:6.1.56.1.5 The Contractor accepts assignment of, and liability for, all purchase orderand other agreements for procurement of materials and equipment that areidentified as part of the Contract Documents. The Contractor shall beresponsible for such prepurchased items, if any, as if the Contractor were theoriginal purchaser. The Contractor Sum includes, without limitation, all costsand expenses in connection with delivery, storage, insurance, installation, andtesting of items covered in assigned purchase orders or agreements. Allwarranty and correction of the Work obligation under the Contract Documentsshall also apply to any prepurchased items, unless the Contract Documentsspecifically provided otherwise.7.1.3Add the following at the end of Section 7.1.3:Except as permitted in Section 7.3 and Section 9.7.2, a change in the Contract Sumor the Contract Time shall be accomplished only by Change Order. Accordingly,no course of conduct or dealings between the parties, nor express or impliedSUPPLEMENTARY CONDITIONS 00801-11
<strong>THE</strong> <strong>TOWNSHIP</strong> <strong>OF</strong> <strong>SPRING</strong>-<strong>SALT</strong> <strong>STORAGE</strong>10-10-LVacceptance of alterations or additions to the Work, and no claim that Owner hasbeen unjustly enriched by any alteration of or addition to the Work, whether ornot there is, in fact, any unjust enrichment to the Work, shall be the basis of anyclaim to an increase in any amounts due under the Contract Documents or achange in any time period provided for in the Contract Documents.Add the following new Section 7.2.2:7.2.27.2.2 Agreement on any Change Order shall constitute a final settlement of allmatters relating to the change in the Work that is the subject of the ChangeOrder, including, but not limited to, all direct and indirect costs andconsequential damages associated with such change and any and all adjustmentsto the Contract Sum and the construction schedule.Add the following new Section 7.5:7.57.5.1 For any adjustments to the Contract Sum that are based on any methodother than the unit price method, the Contractor agrees to charge, and accept, aspayment for overhead and profit, the following percentages of costs attributableto the change in the Work:.1 ______ percent (____%) for Work by the Contractor not involvingSubcontractors;.2 ______ percent (____%) for Work by Subcontractors;.3 When both additions and credits are involved in any one change, theallowance for overhead and profit shall be figured on the basis of the netincrease, if any;.4 For additional Work ordered as described above that will be executed bySubcontractors, it is agreed that the Subcontractors will be permitted to charge atotal of _____ percent (____%) for work not involving Sub-subcontractors and______ percent (_____%) for Work by Sub-subcontractors for overhead andprofit.7.5.2 Overtime, when specifically authorized by the Owner and not as anExtraordinary Measure, shall be paid for by the Owner on the basis of premiumpayment only, plus the cost of insurance and taxes based on the premiumSUPPLEMENTARY CONDITIONS 00801-12
<strong>THE</strong> <strong>TOWNSHIP</strong> <strong>OF</strong> <strong>SPRING</strong>-<strong>SALT</strong> <strong>STORAGE</strong>10-10-LVpayment period. Overhead and profit will not be paid by the Owner forovertime.8.3.1Replace all language in Section 8.3.1 after the word “Order” in the sixth line with thefollowing:to the extent such delay will prevent the Contractor from achieving SubstantialCompletion within the Contract Time and if the performance of the Work is not,was not, or would not have been delayed by any other cause for which theContractor is not entitled to an extension in the Contract Time under the ContractDocuments. The Contractor further acknowledges and agrees that adjustments inthe Contract Time will be permitted for a delay only to the extent such delay (i) isnot caused, or could not have been anticipated, by the Contractor, (ii) could notbe limited or avoided by the Contractor's timely notice to the Owner of the delayor reasonable likelihood that a delay will occur, and (iii) is of a duration not lessthan one (1) day.8.3.3Replace Section 8.3.3 in its entirety with the following:8.3.3 Notwithstanding anything to the contrary in the Contract Documents, theContractor’s sole remedy for any (i) delay in the commencement, prosecution, orcompletion of the Work, (ii) hindrance, interference, suspension or obstruction inthe performance of the Work, (iii) loss of productivity, or (iv) other similar claims(collectively referred to in this Subparagraph 8.3.3 as "Delays") whether or notsuch Delays are foreseeable, shall be an extension of time in which to completethe Work if permitted under Section 8.3.1 and, to the extent permitted under thisSection 8.3.3, an adjustment to the Contract Sum. In no event shall theContractor be entitled to any other compensation or recovery of any damagesunder or pursuant to this Section 8.3.3 in connection with any Delay, including,without limitation, consequential damages, lost opportunity costs, impactdamages, or other similar remuneration..1 The Contractor shall be permitted an adjustment in the Contract Sum if anyDelays, either individually or taken in the aggregate, cause the Contract Time tobe increased by more than ____ percent (___%) (the “Elimination Period”). Anyadjustment in the Contract Sum under or pursuant to this Section 8.3.3 shall belimited to the increase, if any, of direct costs incurred by the Contractor inperforming the Work as a result of that portion of any Delay or Delays that causethe Contract Time to be increased in excess of the Elimination Period. DirectSUPPLEMENTARY CONDITIONS 00801-13
<strong>THE</strong> <strong>TOWNSHIP</strong> <strong>OF</strong> <strong>SPRING</strong>-<strong>SALT</strong> <strong>STORAGE</strong>10-10-LVcosts for purposes of this Section 8.3.3 (i) are those items specifically set forth inExhibit ___ attached to this Agreement and (ii) do not include profit or overhead..2 Both the Owner and Contractor acknowledge and agree that the EliminationPeriod shall not apply to an Delay caused by the Owner. Any extension in theContract Time in connection with an Owner-caused Delay shall not beconsidered in determining whether or not the Contractor has incurred Delaysthat, in the aggregate, exceed the Elimination Period.9.2Change “, before the first Application for Payment,” to “, 30 days prior to the firstapplication for payment,”9.2.2Renumber the text under Section 9.2 as Section 9.2.1 and then add the following newSection 9.2.2:9.2.2 The Contractor and each Subcontractor shall prepare a trade paymentbreakdown for the Work for which each is responsible, such breakdown beingsubmitted on a uniform standardized form approved by the Architect andOwner. The form shall be divided in detail sufficient to exhibit areas, floors,and/or sections of the Work, and/or by convenient units and shall be updated asrequired by either the Owner or the Architect as necessary to reflect (i)description of Work (listing labor and material separately), (ii) total value, (iii)percent of the Work completed to date, (iv) value of Work completed to date, (v)percent of previous amount billed, (vi) previous amount billed, (vii) currentpercent completed, and (viii) value of Work completed to date. Any tradebreakdown that fails to include sufficient detail, is unbalanced, or exhibits "frontloading"of the value of the Work shall be rejected. If trade breakdown had beeninitially approved and subsequently used but later was found improper for anyreason, sufficient funds shall be withheld from future Applications for Paymentto ensure an adequate reserve (exclusive of normal retainage) to complete theWork.9.3.2Add the following at the end of Section 9.3.2:The Contractor shall also comply with the following specific requirements:SUPPLEMENTARY CONDITIONS 00801-14
<strong>THE</strong> <strong>TOWNSHIP</strong> <strong>OF</strong> <strong>SPRING</strong>-<strong>SALT</strong> <strong>STORAGE</strong>10-10-LV.1 The aggregate cost of materials stored off site shall not exceed_____________ dollars ($___________) at any time without written approval ofthe Owner..2 Title to such materials shall be vested in the Owner, as evidenced by documentationsatisfactory in form and substance to the Owner and the Owner's ConstructionLender, including, without limitation, recorded financing statements,UCC filings, and UCC searches..3 With each Application for Payment, the Contractor shall submit to theOwner a written list identifying each location where materials are stored off theProject site and the value of materials at each location. The Contractor shall procureinsurance satisfactory to the Owner for materials stored off the Project sitein an amount not less than the total value thereof..4 The consent of any surety shall be obtained to the extent required prior topayment for any materials stored off the Project site..5 Representatives of the Owner and the Lender shall have the right to makeinspections of the storage areas at any time..6 Such materials shall be (i) protected from diversion, destruction, theft, anddamage to the satisfaction of the Owner and the Lender, (ii) specifically markedfor use on the Project, and (iii) segregated from other materials at the storage facility.9.7.2Renumber the text under Section 9.7 as Section 9.7.1, and add the following asSection 9.7.2:9.7.2 If the Owner is entitled to reimbursement or payment from the Contractorunder or pursuant to the Contract Documents, such payment shall be madepromptly upon demand by the Owner. Notwithstanding anything contained inthe Contract Documents to the contrary, if the Contractor fails to promptly makeany payment due the Owner, or if the Owner incurs any costs and expenses tocure any default of the Contractor or to correct defective Work, the Owner shallhave an absolute right to offset such amount against the Contract Sum and may,in the Owner's sole discretion, elect either to (i) deduct an amount equal to thatwhich the Owner is entitled from any payment then or thereafter due theContractor from the Owner, or (ii) issue a written notice to the Contractorreducing the Contract Sum by an amount equal to that which the Owner isentitled.SUPPLEMENTARY CONDITIONS 00801-15
<strong>THE</strong> <strong>TOWNSHIP</strong> <strong>OF</strong> <strong>SPRING</strong>-<strong>SALT</strong> <strong>STORAGE</strong>10-10-LV9.8.1Add the following at the end of Section 9.8.1:; provided, however, that as a condition precedent to Substantial Completion, theOwner has received all certificates of occupancy and any other permits,approvals, licenses, and other documents from any governmental authorityhaving jurisdiction thereof necessary for the beneficial occupancy of the Project.9.10.1Add the following at the end of Section 9.10.1:All warranties and guarantees required under or pursuant to the Contract Documentsshall be assembled and delivered by the Contractor to the Architect as partof the final Application for Payment. The final Certificate for Payment will not beissued by the Architect until all warranties and guarantees have been receivedand accepted by the Owner.10.2.3Add the following at the end of Section 10.2.3:The Contractor shall also be responsible, at the Contractor's sole cost andexpense, for all measures necessary to protect any property adjacent to theProject and improvements therein. Any damage to such property orimprovements shall be promptly repaired by the Contractor.10.2.4Add the following at the end of Section 10.2.4:When use or storage of explosives or other hazardous materials or equipment orunusual construction methods are necessary, the Contractor shall give the Ownerand the Architect reasonable advance notice.10.2.9 and 10.2.10Add the following new Sections 10.2.9. and 10.2.10:10.2.9 When all or a portion of the Work is suspended for any reason, theContractor shall securely fasten down all coverings and protect the Work, asnecessary, from injury or damage by any cause.SUPPLEMENTARY CONDITIONS 00801-16
<strong>THE</strong> <strong>TOWNSHIP</strong> <strong>OF</strong> <strong>SPRING</strong>-<strong>SALT</strong> <strong>STORAGE</strong>10-10-LV10.2.10 The Contractor shall promptly report in writing to the Owner andArchitect all accidents arising out of or in connection with the Work that causedeath, personal injury, or property damage, giving full details and statements ofany witnesses. In addition, if death, serious personal injuries, or serious damagesare caused, the accident shall be reported immediately by telephone ormessenger to the Owner and the Architect.Delete Section 10.3.3 in its entirety.10.3.311.1.1.7Add the following language to the end of Clause .7 in Section 11.1.1:, which coverage shall be maintained for no less than four (4) years followingfinal payment.Replace Section 11.1.3 with the following:11.1.311.1.3.1 The Contractor hereby agrees to deliver to the Owner, within ten (10)days of the date of the Owner-Contractor Agreement and prior to bringing anyequipment or personnel onto the site of the Work or the Project site, certifiedcopies of all insurance policies procured by the Contractor under or pursuant tothis Section 11.1 or, with consent of the Owner, Certificates of Insurance in formand substance satisfactory to the Owner evidencing the required coverages withlimits not less than those specified in the Bid specifications to the Agreement.The coverage afforded under any insurance policy obtained under or pursuant tothis Section 11.1 shall be primary to any valid and collectible insurance carriedseparately by any of the Indemnitees. Furthermore, all policies and Certificates ofInsurance shall expressly provide that no less than thirty (30) days' prior writtennotice shall be given the Owner in the event of material alteration, cancellation,nonrenewal, or expiration of the coverage contained in such policy or evidencedby such certified copy or Certificate of Insurance.11.1.3.2 In no event shall any failure of the Owner to receive certified copies orcertificates of policies required under Section 11 .1 or to demand receipt of suchcertified copies or certificates prior to the Contractor's commencing the Work beconstrued as a waiver by the Owner or the Architect of the Contractor'sobligations to obtain insurance pursuant to this Article 11. The obligation toprocure and maintain any insurance required by this Article 11 is a separateSUPPLEMENTARY CONDITIONS 00801-17
<strong>THE</strong> <strong>TOWNSHIP</strong> <strong>OF</strong> <strong>SPRING</strong>-<strong>SALT</strong> <strong>STORAGE</strong>10-10-LVresponsibility of the Contractor and independent of the duty to furnish a certifiedcopy or certificate of such insurance policies.11.1.3.3 If the Contractor fails to purchase and maintain, or require to bepurchased and maintained, any insurance required under this Section 11.1, theOwner may, but shall not be obligated to, upon five (5) days' written notice to theContractor, purchase such insurance on behalf of the Contractor and shall beentitled to be reimbursed by the Contractor upon demand.11.1.3.4 When any required insurance, due to the attainment of a normalexpiration date or renewal date, shall expire, the Contractor shall supply theOwner with Certificates of Insurance and amendatory riders or endorsementsthat clearly evidence the continuation of all coverage in the same manner, limitsof protection, and scope of coverage as was provided by the previous policy. Inthe event any renewal or replacement policy, for whatever reason obtained orrequired, is written by a carrier other than that with whom the coverage waspreviously placed, or the subsequent policy differs in any way from the previouspolicy, the Contractor shall also furnish the Owner with a certified copy of therenewal or replacement policy unless the Owner provides the Contractor withprior written consent to submit only a Certificate of insurance for any suchpolicy. All renewal and replacement policies shall be in form and substancesatisfactory to the Owner and written by carriers acceptable to the Owner.11.1.3.5 Any aggregate limit under the Contractor's liability insurance shall, byendorsement, apply to this project separately.11.3.1.1Add the following at the end of Section 11.3.1.1:Property insurance provided by the Owner shall not cover any tools, apparatus,machinery, scaffolding, hoists, forms, staging, shoring, and other similar itemscommonly referred to as construction equipment that may be on the site and thecapital value of which is not included in the Work. The Contractor shall make itsown arrangements for any insurance it may require on such constructionequipment. Any such policy obtained by the Contractor under this Section 11.3.1shall include a waiver of subrogation in accordance with the requirements ofSection 11.3.7.11.3.1.3Add the following at the end of Section 11.3.1.3:SUPPLEMENTARY CONDITIONS 00801-18
<strong>THE</strong> <strong>TOWNSHIP</strong> <strong>OF</strong> <strong>SPRING</strong>-<strong>SALT</strong> <strong>STORAGE</strong>10-10-LVNotwithstanding, if the cause of any loss payment under such insurance is thefault of the Contractor, then the Contractor shall pay such deductible.11.3.6Replace the words “copy of each policy that includes” beginning in the first line ofSection 11.3.6 with the words “certificate of insurance evidencing such.”11.3.7Begin Section 11.3.7 with the following words:If permitted by the Owner’s and Contractor’s insurance companies, withoutpenalties,Replace the words "covered by" in the fourth line of Section 11.3.7 with the followingwords:of actual recovery of any insurance proceeds under anyReplace Section 11.4.1 with the following:11.4.111.4.1 The Contractor shall furnish a Performance Bond and Labor and MaterialPayment Bond meeting all statutory requirements of the Commonwealth ofPennsylvania, in form and substance satisfactory to the Owner and, withoutlimitation, complying with the following specific requirements:.1 Except as otherwise required by statute, the form and substance ofsuch bonds shall be satisfactory to the Owner in the Owner's sole judgment..2 Bonds shall be executed by a responsible surety licensed in theCommonwealth of Pennsylvania, with a Best's rating of no less than A/XII, andshall remain in effect for a period not less than two (2) years following the date ofSubstantial Completion or the time required to resolve any items of incompleteWork and the payment of any disputed amounts, whichever time period islonger..3 The Performance Bond and the Labor and Material Payment Bondshall each be in an amount equal to the Contract Sum and all subsequentincreases.SUPPLEMENTARY CONDITIONS 00801-19
<strong>THE</strong> <strong>TOWNSHIP</strong> <strong>OF</strong> <strong>SPRING</strong>-<strong>SALT</strong> <strong>STORAGE</strong>10-10-LV.4 The Contractor shall require the attorney-in-fact who executes therequired bonds on behalf of the surety to affix thereto a certified and currentcopy of his or her power of attorney indicating the monetary limit of such power..5 Every Bond under this Subparagraph 11.4.1 must display theSurety's Bond Number. A rider including the following provisions shall beattached to each Bond:Add the following new Section 11.4.3:1. The Surety hereby agrees that it consents to and waivesnotice of any lawful addition, alteration, omission, change, or othermodification of the Contract Documents. Any addition, alteration,change, extension of time, or other modification of the ContractDocuments, or a forbearance on the part of either the Owner or theContractor to the other, shall not release the Surety of itsobligations hereunder, and notice to the Surety of such matters ishereby waived.2. The Surety agrees that it is obligated under the bonds to anysuccessor, grantee, or assignee of the Owner.11.4.311.4.3 The Contractor shall keep the surety informed of the progress of the Work,and, where necessary, obtain the surety's consent to, or waiver of, (i) notice ofchanges in the Work; (ii) request for reduction or release of retention; (iii) requestfor final payment; and (iv) any other item required by the Surety. The Ownershall be notified by the Contractor, in writing, of all communications with theSurety. The Owner may, in the Owner's sole discretion, inform the Surety of theprogress of the Work and obtain consents as necessary to protect the Owner'srights, interest, privileges, and benefits under and pursuant to any bond issuedin connection with the Work.Add the following new Section 11.5:11.5 General Requirements:11.511.5.1 All insurance coverage procured by the Contractor shall be provided by insurancecompanies having policy holder ratings no lower than "A" and financialratings not lower than "XII" in the Best's Insurance Guide, latest edition in effectSUPPLEMENTARY CONDITIONS 00801-20
<strong>THE</strong> <strong>TOWNSHIP</strong> <strong>OF</strong> <strong>SPRING</strong>-<strong>SALT</strong> <strong>STORAGE</strong>10-10-LVas of the date of the Contract, and subsequently in effect at the time of renewal ofany policies required by the Contract Documents.11.5.2 If the Owner or the Contractor is damaged by the failure of the other partyto purchase or maintain insurance required under Article 11, then the party whofailed to purchase or maintain the insurance shall bear all reasonable costs(including attorneys' fees and court and settlement expenses) properlyattributable thereto.12.2.2.1Delete all language beginning with the words “and to” in the ninth line of Section12.2.2.1, and continuing through the word “warranty”.12.2.2.3Replace Section 12.2.2.3 with the following:12.2.2.3 Upon completion of any Work under or pursuant to this Section 12.2, theone (l) year correction period in connection with the Work requiring correctionshall be renewed and recommence. The obligations under Section 12.2 shall coverany repairs and replacement to any part of the Work or other property that isdamaged by the defective Work.13.2.1Insert the following: after the phrase "Section 13.2.2" in the third line of Section13.2.1:or set forth elsewhere in the Contract Documents,13.4.1Add the following at the beginning of Section 13.4. 1:Except as expressly provided in the Contract Documents,13.5.3Add the following at the end of Section 13.5.3:The Contractor also agrees that the cost of testing services required for the convenienceof the Contractor in his scheduling and performance of the Work, and theSUPPLEMENTARY CONDITIONS 00801-21
<strong>THE</strong> <strong>TOWNSHIP</strong> <strong>OF</strong> <strong>SPRING</strong>-<strong>SALT</strong> <strong>STORAGE</strong>10-10-LVcost of testing services related to remedial operations performed to correctdeficiencies in the Work, shall be borne by the Contractor.13.8Add the following new Section 13.8 to Article 13:13.8 General Provisions13.8.1 All personal pronouns used in this Contract, whether used in themasculine, feminine, or neuter gender, shall include all other genders; and thesingular shall include the plural and vice versa. Titles of articles, sections, andsubsections are for convenience only and neither limit nor amplify the provisionsof this Contract. The use herein of the word "including," when following anygeneral statement, term, or matter, shall not be construed to limit such statement,term, or matter to the specific items or matters set forth immediately followingsuch word or to similar items or matters, whether or not non-limiting language(such words as without limitation," or "but not limited to," or words of similarimport) is used with reference thereto, but rather shall be deemed to refer to allother items or matters that could reasonably fall within the broadest possiblescope of such general statement, term, or matter.13.8.2 Wherever possible, each provision of this Agreement shall be interpretedin a manner as to be effective and valid under applicable law. If, however, anyprovision of this Agreement, or portion thereof, is prohibited by law or foundinvalid under any law, only such provision or portion thereof shall be ineffective,without in any manner invalidating or affecting the remaining provisions of thisAgreement or valid portions of such provision, which are hereby deemedseverable.13.8.3 Each party hereto agrees to do all acts and things and to make, execute anddeliver such written instruments, as shall from time to time be reasonablyrequired to carry out the terms and provisions of the Contract Documents.13.8.4 Any specific requirement in this Contract that the responsibilities orobligations of the Contractor also apply to a Subcontractor is added for emphasisand is also hereby deemed to include a Subcontractor of any tier. The omission ofa reference to a Subcontractor in connection with any of the Contractor'sresponsibilities or obligations shall not be construed to diminish, abrogate, orlimit any responsibilities or obligations of a Subcontractor of any tier under theContract Documents or the applicable subcontract.SUPPLEMENTARY CONDITIONS 00801-22
<strong>THE</strong> <strong>TOWNSHIP</strong> <strong>OF</strong> <strong>SPRING</strong>-<strong>SALT</strong> <strong>STORAGE</strong>10-10-LV13.9Add Section 13.9:13.9 NO ORAL WAIVERThe provisions of the Contract Documents shall not be changed, amended,waived, or otherwise modified in any respect except by a writing signed byOwner. No person is authorized on behalf of Owner to orally change, amend,waive, or otherwise modify the terms of the Contract Documents or any of theContractor’s duties or obligations under or arising out of the ContractDocuments. Any change, waiver, approval, or consent granted to the Contractorshall be limited to the specific matters stated in the writing signed by Owner, andshall not relieve Contractor of any other of the duties and obligations under theContract Documents. No “constructive” changes shall be allowed.Add Section 13.10:13.10 NOTICES REGARDING LIENS13.1013.10.1 Contractor shall provide all notices required or permitted by the laws ofthe Commonwealth of Pennsylvania in which the Project is located for protectionof Owner from liens and claims of lien if permitted or required by applicablelaw. Contractor shall be responsible for filing in the appropriate court or othergovernmental office records all such notices as required or permitted by the lawsof the Commonwealth of Pennsylvania.13.10.2 Contractor shall provide Owner with copies of all notices received byContractor from subcontractors, sub-subcontractors, and/or suppliers toContractor.Delete Clauses .3 and .4 in Section 14.1.1.Replace Section 14.4.3 with the following:14.1.114.4.314.4.3 Upon such termination, the Contractor shall recover as its sole remedypayment for Work properly performed in connection with the terminatedportion of the Work prior to the effective date of termination and for itemsSUPPLEMENTARY CONDITIONS 00801-23
<strong>THE</strong> <strong>TOWNSHIP</strong> <strong>OF</strong> <strong>SPRING</strong>-<strong>SALT</strong> <strong>STORAGE</strong>10-10-LVproperly and timely fabricated off the Project site, delivered and stored inaccordance with the Owner's instructions. The Contractor hereby waives andforfeits all other claims for payment and damages, including, without limitation,anticipated profits. The Owner shall be credited for (i) payments previouslymade to the Contractor for the terminated portion of the Work, (ii) claims thatthe Owner has against the Contractor under the Contract, and (iii) the value ofthe materials, supplies, equipment, or other items that are to be disposed of bythe Contractor that are part of the Contract Sum.15.1.2Add the following at the end of the first sentence in Section 15.1.2:; provided, however, that the claimant shall use its best efforts to furnish theInitial Decision Maker and the other party, as expeditiously as possible, withnotice of any Claim including, without limitation, those in connection withconcealed or unknown conditions, once such claim is recognized, and shallcooperate with the Architect and the party against whom the claim is made inany effort to mitigate the alleged or potential damages, delay, or other adverseconsequences arising out of the condition that is the cause of such a Claim.Add the following at the end of Section 15.1.2:Claims may also be reserved in writing within the time limits set forth in thisSection 15.1.2. If a Claim is reserved, the Resolution of Claims and Disputesprocedures described in this Section 15.2 shall not commence until a writtennotice from the claimant is received by the Initial Decision Maker. Any notice ofClaim or reservation of Claim must clearly identify the alleged cause and thenature of the Claim and include data and information then available to theclaimant that will facilitate prompt verification and evaluation of the Claim.15.1.6Replace Section 15.1.6 in its entirety with the following:15.1.6 Except to the extent covered by the valid and collectible insurancerequired respectively to be carried by Contractor or Owner under Article 11, theContractor and Owner waive all claims against each other for consequentialdamages arising out of or relating to this Contract; provided, however, that in noevent shall this mutual waiver be deemed to preclude (i) an award of liquidateddamages recoverable under the Agreement; (ii) the use of diminished incomestream [or rents] in the calculation of “diminution of value” of the Work, in theevent the Owner exercise its right under Section 12.3 to reduce the Contract SumSUPPLEMENTARY CONDITIONS 00801-24
<strong>THE</strong> <strong>TOWNSHIP</strong> <strong>OF</strong> <strong>SPRING</strong>-<strong>SALT</strong> <strong>STORAGE</strong>10-10-LVby an appropriate amount; or (iii) the obligations of the Contractor to reimbursethe Owner for any fines from governmental entities or additional costs andexpenses for the Architect or other consultants, or separate contractors, arisingout of any act or omission of the Contractor.15.2.1Change “initial decision” at the end of the first sentence to “decision”. Change “aninitial decision” in the third sentence to “a decision by the Initial Decision Maker.”15.2.9Add the following Section 15.2.9 as follows:15.2.9. The decision of the Initial Decision Maker in response to a Claim shall notbe a condition precedent to mediation and binding dispute resolution in theevent (1) the positions of the Initial Decision Maker and Architect are vacant, orthe Claim relates to a construction lien.15.3.1Insert “if owner consents,” after the word shall in the second line.15.3.2Delete Section 15.3.2 in its entirety and replace with the following:15.3.2 If the Owner agrees to resolve Claims by mediation, such mediation shallbe administered by the American Arbitration Association in accordance with itsConstruction Industry Mediation Procedures in effect on the date of theAgreement. A request for mediation shall be made in writing, delivered to theother party to the Contract, and filed with the person or entity administering themediation.15.3.3Add the following at the end of Section 15.3.3:In no event shall any mediator in connection with a Claim be permitted to serveas an arbitrator for that, or any other, Claim that is not resolved pursuant tomediation.SUPPLEMENTARY CONDITIONS 00801-25
<strong>THE</strong> <strong>TOWNSHIP</strong> <strong>OF</strong> <strong>SPRING</strong>-<strong>SALT</strong> <strong>STORAGE</strong>10-10-LV15.4.1Delete Section 15.4.1 in its entirety and replace with the following:15.4.1. Unless Owner agrees otherwise, binding dispute resolution shall be bylitigation upon claims filed in the Court of Common Pleas of Berks County,Pennsylvania. If Owner agrees to arbitration as the method for binding disputeresolution, such arbitration shall be administered by the American ArbitrationAssociation in accordance with its Construction Industry Arbitration Rules ineffect on the date of the Agreement. A demand for arbitration shall be made inwriting, delivered to the other party to the Contract, and filed with the person orentity administering the arbitration. The party filing a notice of demand forarbitration must assert in the demand all Claims then known to that party onwhich arbitration is permitted to be demanded.15.4.4.1Replace “common” with “related” in subsection (2). Replace “materially” with“reasonably” in subsection (3).SUPPLEMENTARY CONDITIONS 00801-26


