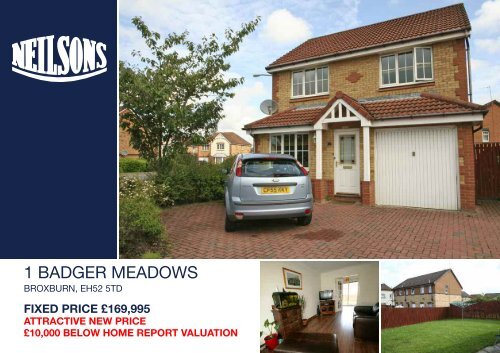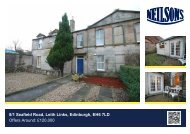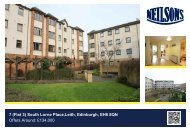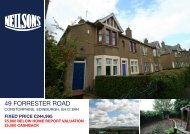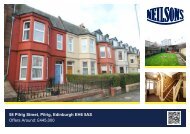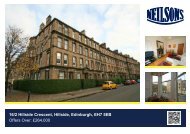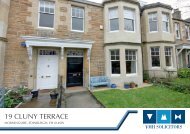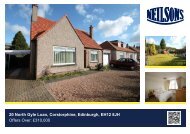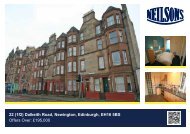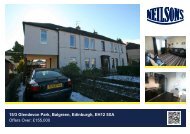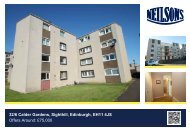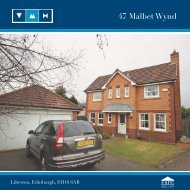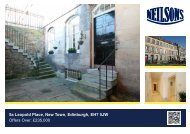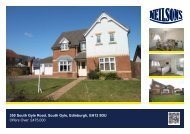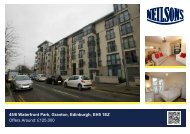1 BADGER MEADOWS
1 BADGER MEADOWS
1 BADGER MEADOWS
- No tags were found...
Create successful ePaper yourself
Turn your PDF publications into a flip-book with our unique Google optimized e-Paper software.
1 <strong>BADGER</strong> <strong>MEADOWS</strong>BROXBURN, EH52 5TDFIXED PRICE £169,995ATTRACTIVE NEW PRICE£10,000 BELOW HOME REPORT VALUATION
DESCRIPTIONThis attractive well presented detached villa is pleasantly positionedwithin an established modern development that is popular with families,close to good local day to day amenities and well placed for commutingto Edinburgh and surrounding towns and villages. The light and airyaccommodation merits internal viewing to be fully appreciated andcomprises; entrance hall, large lounge with feature French doorsleading to the dining room, stylish well laid out kitchen, separate utilityroom and cloaks/wc, master bedroom with en suite shower room, 2further good sized bedrooms and bathroom. There is gas centralheating and double glazing. All fitted floor coverings, curtains and blindswill be included in the sale together with the built-in hob/oven/extractorand fridge/freezer.LOCATIONBadger Meadows is situated in the town of Broxburn which has a goodrange of local shopping facilities and regular public transport serviceswhich travel to Edinburgh City Centre where more extensive shoppingcan be found. Leisure and recreational facilities are available nearbyincluding a swimming pool and leisure centre. More extensiveshopping can be found at Almondvale Shopping Complex inLivingston, South Gyle and Hermiston Gait shopping centres which area short drive away.ENTRANCE HALLEntered by way of an attractive half glazed door into the hall. Naturalwood laminate flooring. Built-in storage cupboard housing the fuse box.Natural wood laminate flooring to the upper floor accommodation.Access door to:-LOUNGE (16’9” x 9’7” approx) (5.10m x 2.93m approx)A comfortable light and airy well proportioned public room located withwindow to front providing good natural light. Under stair storagecupboard. TV point. Ample power points. Laminate flooring. AttractiveFrench doors leading to the dining room.DINING ROOM (9’7” x 7’9” approx) (2.41m x 2.93m approx)This well presented dining room is located with feature patio doorsleading to the rear garden. Laminate flooring. Ample power points.Access to the kitchen.KITCHEN (10’1” x 9’1” approx) (3.25m x 3.08m approx)A stylish well laid out kitchen comprising ample modern beech veneerbase and wall mounted units with co-ordinating work surfacesincorporating the one and a half stainless steel sink unit and drainer.Fridge/freezer also included. Ample power points. Window and door torear garden. Door to the utility room.
UTILITY ROOMA practical utility room comprising ample storage unit and stainless steelsink unit and drainer. Plumbing for automatic washing machine.Concealed combination gas boiler. Ample power points. Door tointegrated garage. Door to the coaks/wc.CLOAKS/WCComprising WC and wash hand basin. Extractor.UPPER FLOOR LANDINGBuilt-in storage/linen cupboard housing the hot water cylinder. Accesshatch to loft. Access doors to:-MASTER BEDROOM (15’4” x 10’6” approx) (4.08m x 3.21m approx)A well appointed bright and spacious master bedroom located withwindow to front. Laminate flooring. Ample power points. Built-inwardrobes. Access to the en suite shower room.EN SUITE SHOWER ROOMComprising white coloured WC and wash hand basin. Partial tiling towalls. Wall mounted mirror and all fixtures and fittings included. Opaquewindow to rear.BEDROOM (9’11” x 9’4” approx) (3.04m x 2.86m approx)A double bedroom located with window to front. Built-in wardrobes.Laminate flooring. Ample power points.BEDROOM (9’0” x 6’8” approx) (2.74m x 2.05m approx)A good sized third bedroom located with window to rear. Built-in storagecupboard. Laminate flooring. Ample power points.BATHROOMThis partly tiled bathroom comprises cream coloured three piece suite.Ceramic floor tiles. Opaque window to rear.GARDENS, DRIVEWAY & GARAGETo the front of the property there is a monoblock drive providingparking and access top the garage which has power and light. A sideaccess gate leads to the fully enclosed rear garden which is mainly laidout to lawn with paved patio. There is also an outside water tap to therear garden.VIEWINGBy appointment through Neilsons Property Department (0131 625 2222)or Sellers (07866 727538).OFFERS:Neilsons Solicitors, 142 St John’s Road, Edinburgh EH12 8AYTEL: 0131 625 2222 . FAX: 0131 476 0448Whilst we endeavour to ensure that our sales particulars are accurate and reliable, the following general points should be noted with regard to the extent of our investigationsprior to marketing the property and therefore if any particular aspect is of crucial relevance to you, please contact this office for verification particularly if you are contemplatingtravelling some distance to view.[1] All measurements have been taken using a sonic measuring device and there may be some minor fluctuations in measurements due to the limitations of the device.[2] None of the items included in the sale of a working or running nature has been tested by us and this Firm gives no warranty as to their condition.[3] Where alterations or improvements have been undertaken by the sellers or their predecessors, we have not specifically established that the renewal or replacement ofany of the services or facilities have been whole or partial.[4] Verification of Council Tax banding can be obtained from City of Edinburgh Council or Public Libraries.


