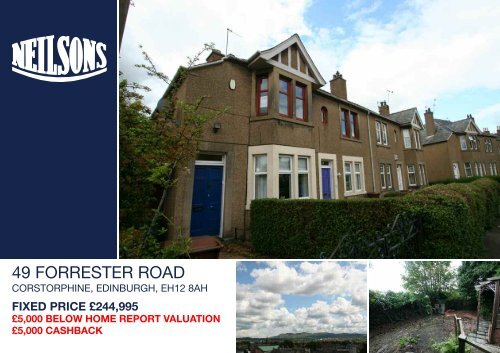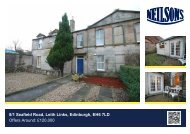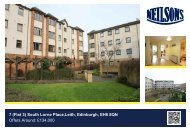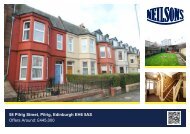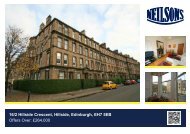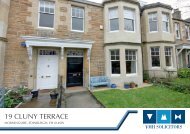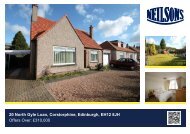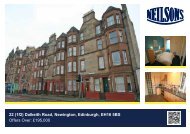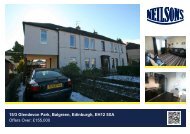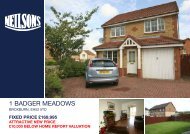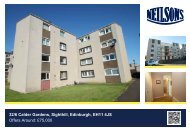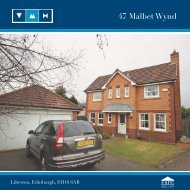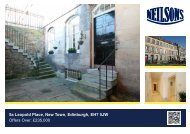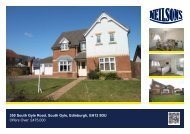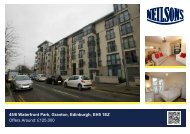49 FORRESTER ROAD
49 FORRESTER ROAD
49 FORRESTER ROAD
- No tags were found...
Create successful ePaper yourself
Turn your PDF publications into a flip-book with our unique Google optimized e-Paper software.
<strong>49</strong> <strong>FORRESTER</strong> <strong>ROAD</strong>CORSTORPHINE, EDINBURGH, EH12 8AHFIXED PRICE £244,995£5,000 BELOW HOME REPORT VALUATION£5,000 CASHBACK
PROPERTY DESCRIPTIONThis attractive deceptively spacious main door double upper villa issituated within a residential area that is popular with first time purchasersand families, close to good local day to day amenities and well placed foraccess to the City Centre and surrounding areas by way of good publictransport together with convenient commuting by way of the nearby CityBypass, M8/M9 and Edinburgh Airport. The well presented light and airyflexible accommodation merits internal viewing to be fully appreciatedand comprises; entrance stairs to upper hall, generously proportionedlounge with Living flame gas fire, bright well laid out kitchen to includedsome appliances, large south facing attic bedroom, 2 further good sizeddouble bedrooms and modern bathroom comprising white three piecesuite with feature corner spa bath. There is gas central heating anddouble glazing. All fitted floor coverings will be included in the saletogether with the gas cooker, automatic washing machine, fridge andfreezer.LOCATIONForrester Road is situated in the sought after area of Corstorphine closeto excellent shopping and banking facilities. Further specialised shoppingcan be found at the South Gyle Shopping Centre and the City Centreboth a short distance from the property. There are regular public transportservices which travel to the City Centre and many surrounding areas. TheCity Bypass is easily accessible giving access to the A1 and South andthe airport. The M8 and M9 motorway networks are only a short distanceaway. Good schooling can be found at primary and secondary levelswithin the vicinity. There are many good restaurants and bars withinwalking distance of the property.ACCOMMODATION(all measurements are approximate and generally taken from widestpoints)ENTRANCEMain door entrance with stairs to the upper hall. Window to sideproviding good natural light. Fifteen pane glazed door to hall.HALLA welcoming hall enhanced by natural stained wood doors, finishes andlaminate flooring. Carpeted stairs to the large attic bedroom. Accessdoors to:-LOUNGE (16’2” x 12’5” approx) (4.91m x 3.80m approx)This generously proportioned public room is located with bay window tothe front of the property. Attractive fireplace and hearth incorporating theLiving flame gas fire. Wall mounted picture light and decorative picturerail. TV point. Ample power points. Walk in shelved storage cupboard.KITCHEN (13’10” x 7’2” approx) (4.22m x 2.20m approx)A bright well laid out kitchen comprising ample natural wood base,display and wall mounted units with co-ordinating work surfacesincorporating the sink unit and drainer. Gas cooker, automatic washingmachine, fridge and freezer included. Ample power points. Window toside and two south facing windows to rear providing excellent naturallight and a partial open aspect towards the Pentland hills beyond.
BEDROOM (12’6” x 11’1” approx) (3.78m x 3.39m approx)This large south facing double bedroom is located with window to rear providing a partial aspecttowards the Pentland hills beyond. Shelved Press. Ample power points. Laminate flooring.BEDROOM (12’1” x 11’0” approx) (3.69m x 3.36m approx)Another spacious double bedroom located with two windows to the front of the property providinggood natural light. A Living flame gas fire, decorative picture rail and laminate flooring enhancethis bedroom. Telephone point. Ample power points.BATHROOMAn appealing partly tiled bathroom comprising white three piece suite with feature corner spabath with Victorian style mixer taps and shower head. Opaque window to rear.UPPER FLOORDoor to:-ATTIC BEDROOM (18’4” x 13’7” approx) (5.59m x 4.16m approx)A feature of this property has to be the light and airy generously proportioned attic bedroom withlarge south facing window formation providing a picturesque panoramic aspect towards thePentland Hills beyond. Eaves storage. Character combed ceiling. Ample power points.GARDENThere is a private south facing section of garden to the top rear of the property. There is also adesignated parking space to the front together with a driveway. Ample street parking is availablewithin the area.VIEWINGBy appointment telephone Neilsons Property Department on (0131 625 2222).OFFERS:Neilsons Solicitors, 142 St John’s Road, Edinburgh EH12 8AYTEL: 0131 625 2222 . FAX: 0131 476 0448Whilst we endeavour to ensure that our sales particulars are accurate and reliable, the following general points should be noted with regard to the extent of our investigationsprior to marketing the property and therefore if any particular aspect is of crucial relevance to you, please contact this office for verification particularly if you are contemplatingtravelling some distance to view.[1] All measurements have been taken using a sonic measuring device and there may be some minor fluctuations in measurements due to the limitations of the device.[2] None of the items included in the sale of a working or running nature has been tested by us and this Firm gives no warranty as to their condition.[3] Where alterations or improvements have been undertaken by the sellers or their predecessors, we have not specifically established that the renewal or replacement ofany of the services or facilities have been whole or partial.[4] Verification of Council Tax banding can be obtained from City of Edinburgh Council or Public Libraries.


