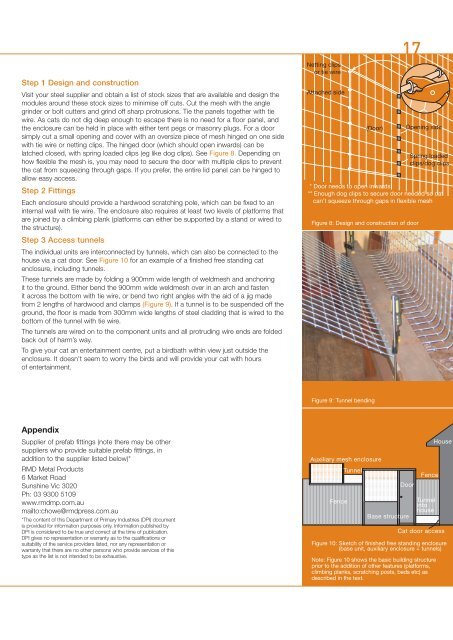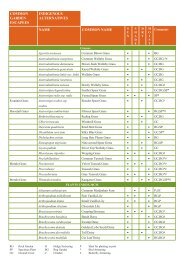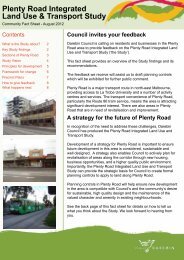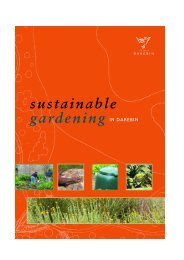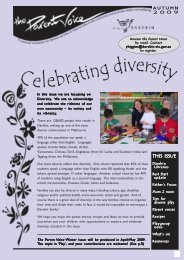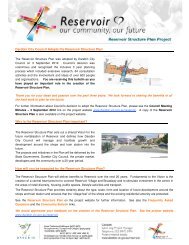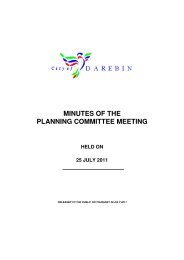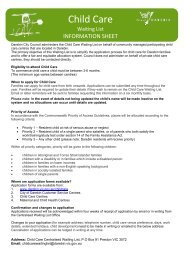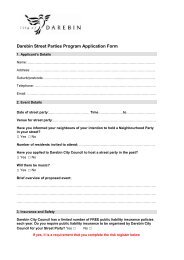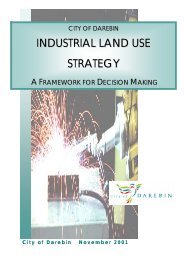How to build a cat enclosure - City of Tea Tree Gully
How to build a cat enclosure - City of Tea Tree Gully
How to build a cat enclosure - City of Tea Tree Gully
Create successful ePaper yourself
Turn your PDF publications into a flip-book with our unique Google optimized e-Paper software.
Step 1 Design and constructionVisit your steel supplier and obtain a list <strong>of</strong> s<strong>to</strong>ck sizes that are available and design themodules around these s<strong>to</strong>ck sizes <strong>to</strong> minimise <strong>of</strong>f cuts. Cut the mesh with the anglegrinder or bolt cutters and grind <strong>of</strong>f sharp protrusions. Tie the panels <strong>to</strong>gether with tiewire. As <strong>cat</strong>s do not dig deep enough <strong>to</strong> escape there is no need for a floor panel, andthe <strong>enclosure</strong> can be held in place with either tent pegs or masonry plugs. For a doorsimply cut a small opening and cover with an oversize piece <strong>of</strong> mesh hinged on one sidewith tie wire or netting clips. The hinged door (which should open inwards) can belatched closed, with spring loaded clips (eg like dog clips). See Figure 8. Depending onhow flexible the mesh is, you may need <strong>to</strong> secure the door with multiple clips <strong>to</strong> preventthe <strong>cat</strong> from squeezing through gaps. If you prefer, the entire lid panel can be hinged <strong>to</strong>allow easy access.Step 2 FittingsEach <strong>enclosure</strong> should provide a hardwood scratching pole, which can be fixed <strong>to</strong> aninternal wall with tie wire. The <strong>enclosure</strong> also requires at least two levels <strong>of</strong> platforms thatare joined by a climbing plank (platforms can either be supported by a stand or wired <strong>to</strong>the structure).Step 3 Access tunnelsThe individual units are interconnected by tunnels, which can also be connected <strong>to</strong> thehouse via a <strong>cat</strong> door. See Figure 10 for an example <strong>of</strong> a finished free standing <strong>cat</strong><strong>enclosure</strong>, including tunnels.These tunnels are made by folding a 900mm wide length <strong>of</strong> weldmesh and anchoringit <strong>to</strong> the ground. Either bend the 900mm wide weldmesh over in an arch and fastenit across the bot<strong>to</strong>m with tie wire, or bend two right angles with the aid <strong>of</strong> a jig madefrom 2 lengths <strong>of</strong> hardwood and clamps (Figure 9). If a tunnel is <strong>to</strong> be suspended <strong>of</strong>f theground, the floor is made from 300mm wide lengths <strong>of</strong> steel cladding that is wired <strong>to</strong> thebot<strong>to</strong>m <strong>of</strong> the tunnel with tie wire.The tunnels are wired on <strong>to</strong> the component units and all protruding wire ends are foldedback out <strong>of</strong> harm’s way.To give your <strong>cat</strong> an entertainment centre, put a birdbath within view just outside the<strong>enclosure</strong>. It doesn't seem <strong>to</strong> worry the birds and will provide your <strong>cat</strong> with hours<strong>of</strong> entertainment.Netting clipsor tie wireAttached side(Door)17Opening sideSpring loadedclips/dog clips* Door needs <strong>to</strong> open inwards** Enough dog clips <strong>to</strong> secure door needed so <strong>cat</strong>can’t squeeze through gaps in flexible meshFigure 8: Design and construction <strong>of</strong> doorFigure 9: Tunnel bendingAppendixSupplier <strong>of</strong> prefab fittings (note there may be othersuppliers who provide suitable prefab fittings, inaddition <strong>to</strong> the supplier listed below)*RMD Metal Products6 Market RoadSunshine Vic 3020Ph: 03 9300 5109www.rmdmp.com.aumail<strong>to</strong>:chowe@rmdpress.com.au*The content <strong>of</strong> this Department <strong>of</strong> Primary Industries (DPI) documentis provided for information purposes only. Information published byDPI is considered <strong>to</strong> be true and correct at the time <strong>of</strong> publi<strong>cat</strong>ion.DPI gives no representation or warranty as <strong>to</strong> the qualifi<strong>cat</strong>ions orsuitability <strong>of</strong> the service providers listed, nor any representation orwarranty that there are no other persons who provide services <strong>of</strong> thistype as the list is not intended <strong>to</strong> be exhaustive.Auxiliary mesh <strong>enclosure</strong>TunnelFenceDoorBase structureFenceTunnelin<strong>to</strong>houseHouseCat door accessFigure 10: Sketch <strong>of</strong> finished free standing <strong>enclosure</strong>(base unit, auxiliary <strong>enclosure</strong> + tunnels)Note: Figure 10 shows the basic <strong>build</strong>ing structureprior <strong>to</strong> the addition <strong>of</strong> other features (platforms,climbing planks, scratching posts, beds etc) asdescribed in the text.


